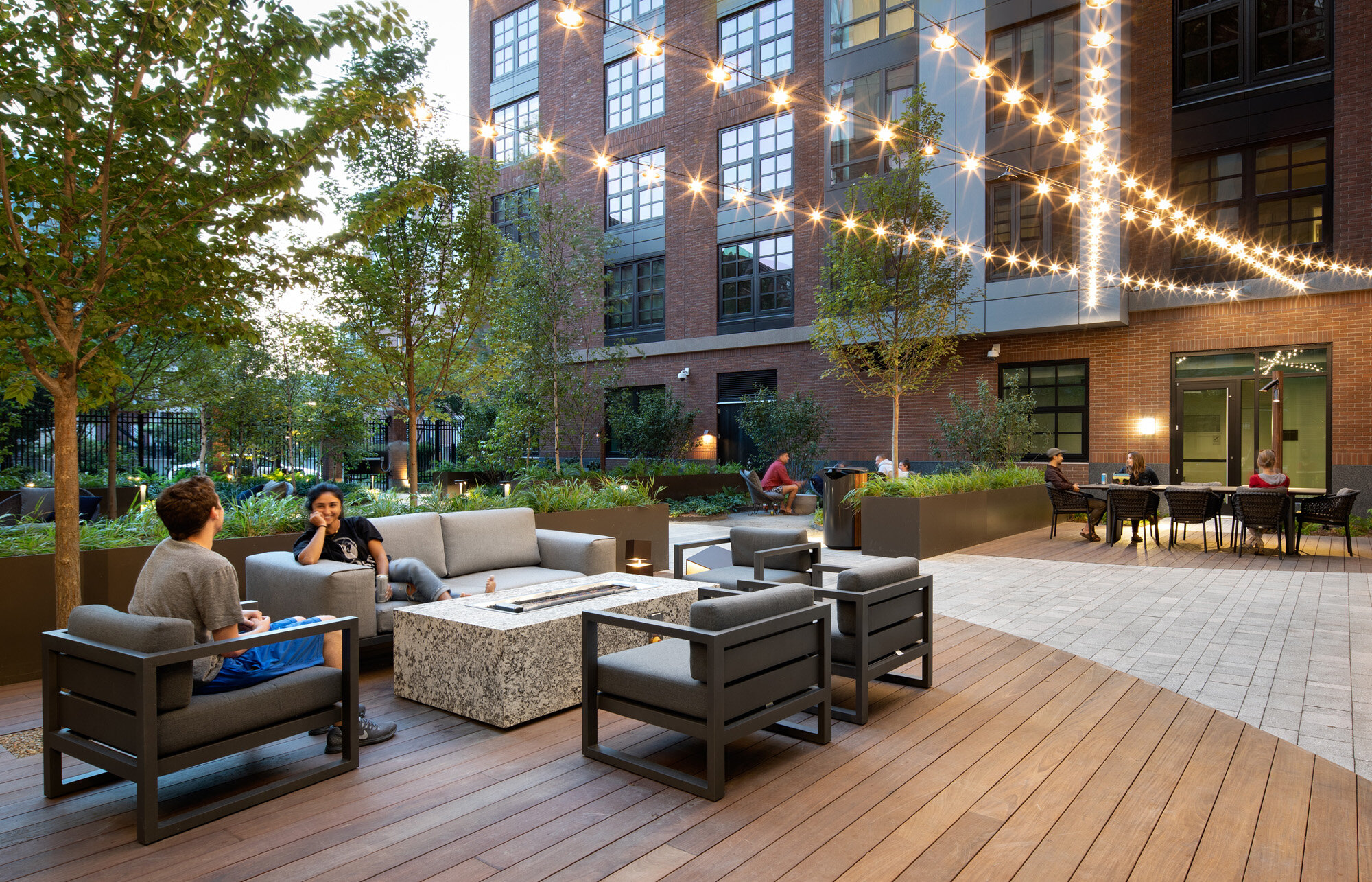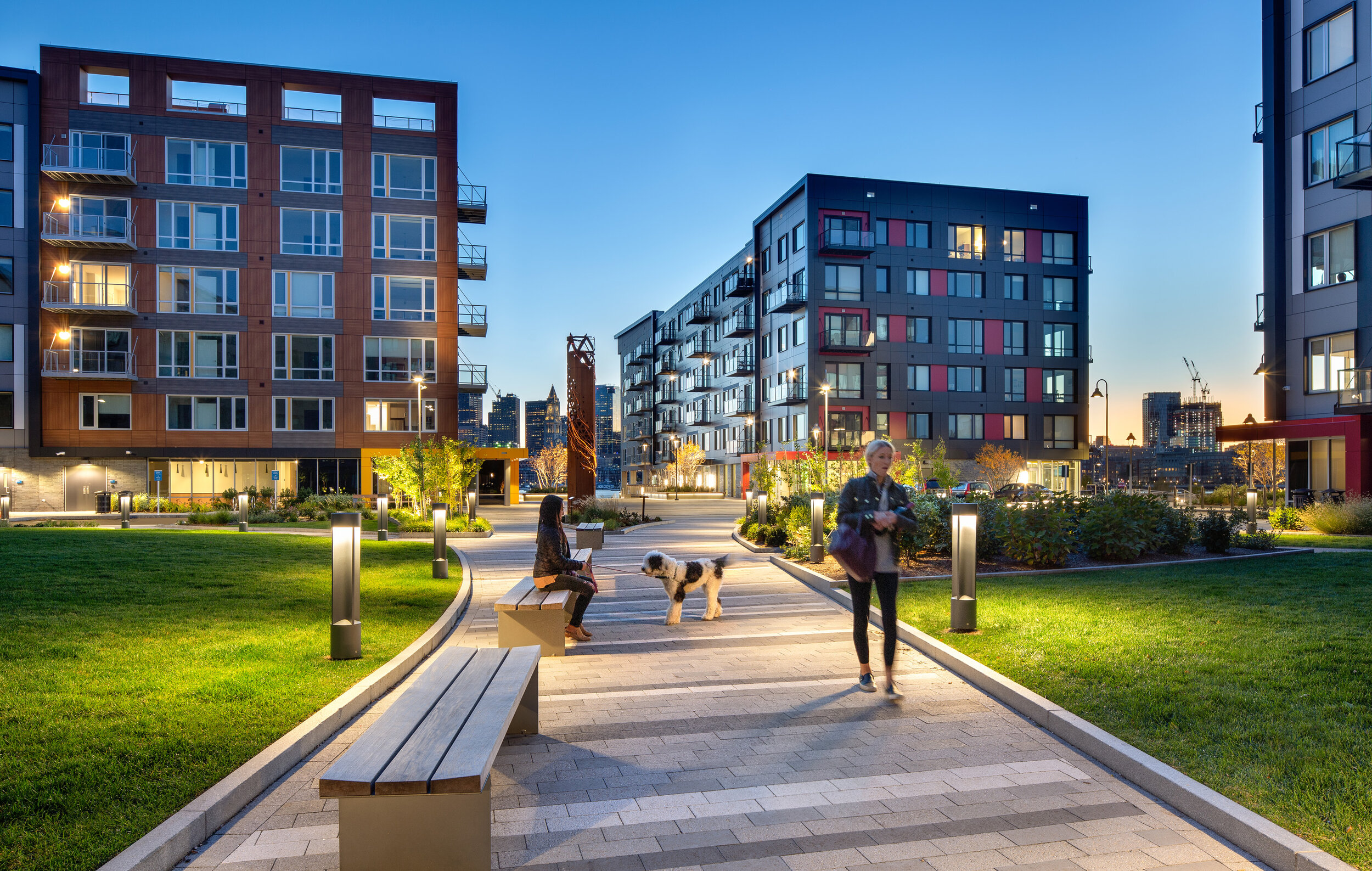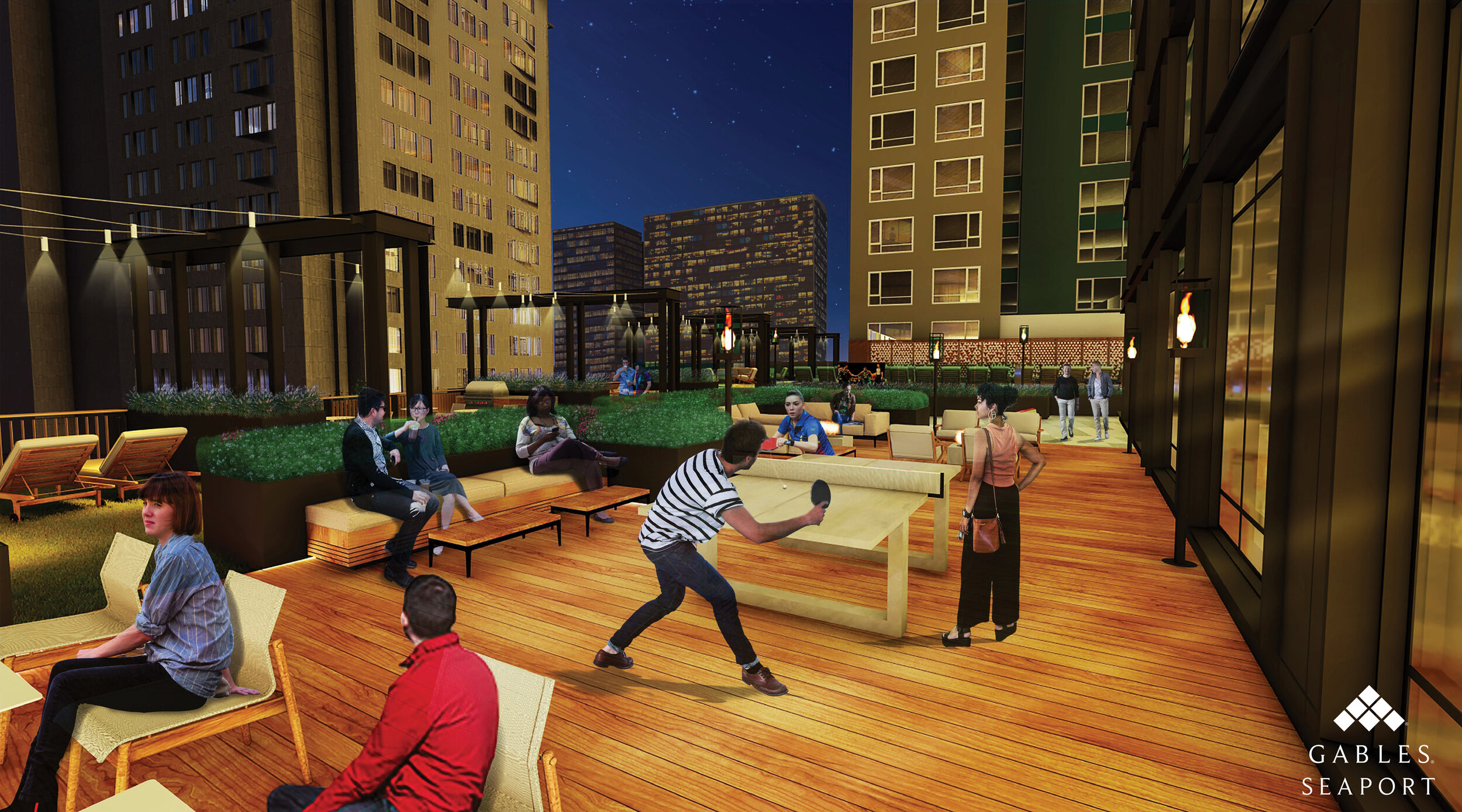Allston Green
Multi-Family Residences | Boston, Massachusetts
Allston Green is a new multi-family residential development bringing a much-needed community green and civic spaces to one of the densest neighborhoods in Boston. This three-building complex, developed by LBC Boston with architecture by PCA and landscape by Halvorson, creates two significant open spaces, accessible to the public and residents alike.
The large neighborhood green at the corner of Pratt and Linden Street offers a variety of flexible-use spaces—including a central lawn, a civic plaza with unique swing structures, and a tree-shaded plaza, with varied seating opportunities throughout—to encourage a wide variety of neighborhood activities.
A smaller landscaped courtyard, which is contemplative and peaceful in character, creates a green oasis in the tight urban setting, accentuated by plantings and various seating types.
These open spaces are complemented by active ground-floor amenity spaces expected to be activated and programmed in association with the thriving local arts community, including a gallery, co-working arts space, and work/live artist units that open onto the park.
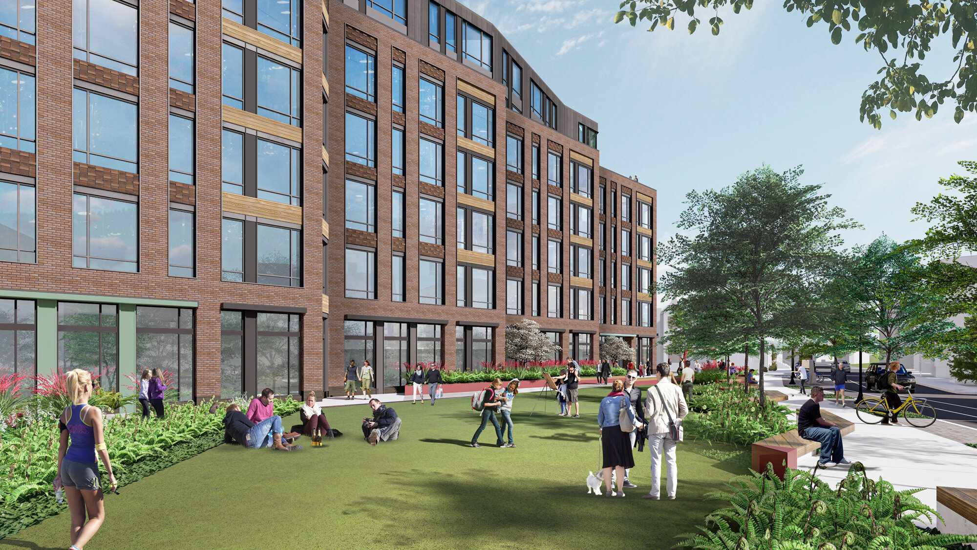
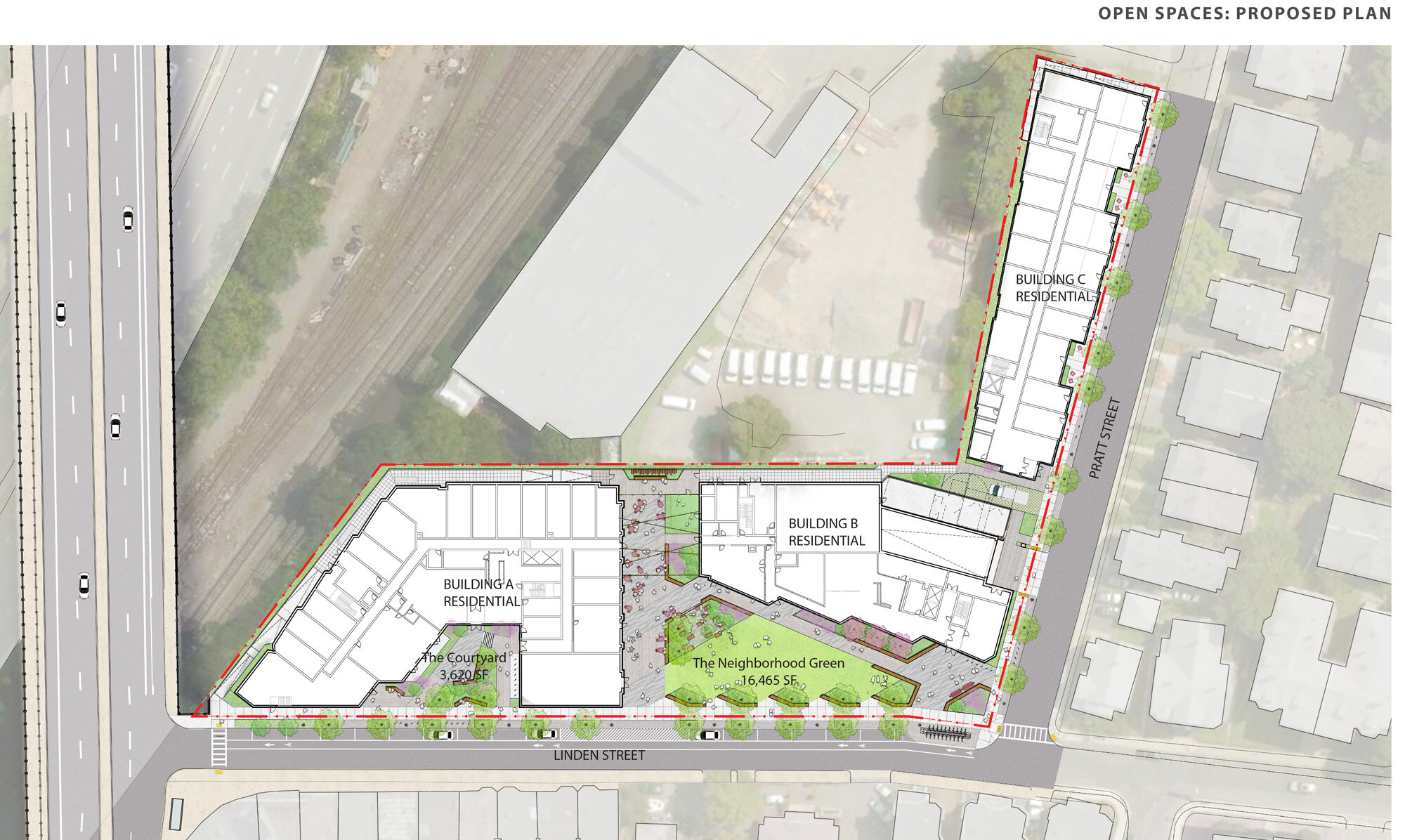
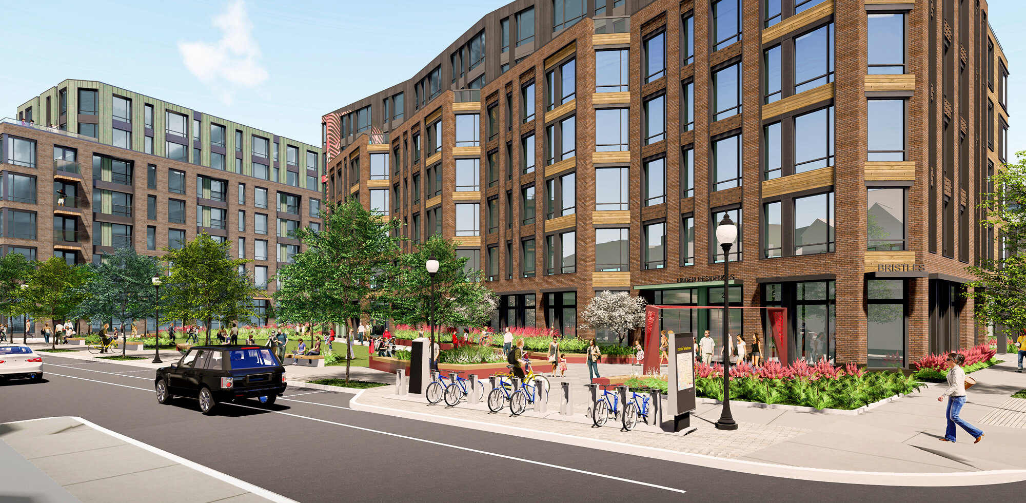
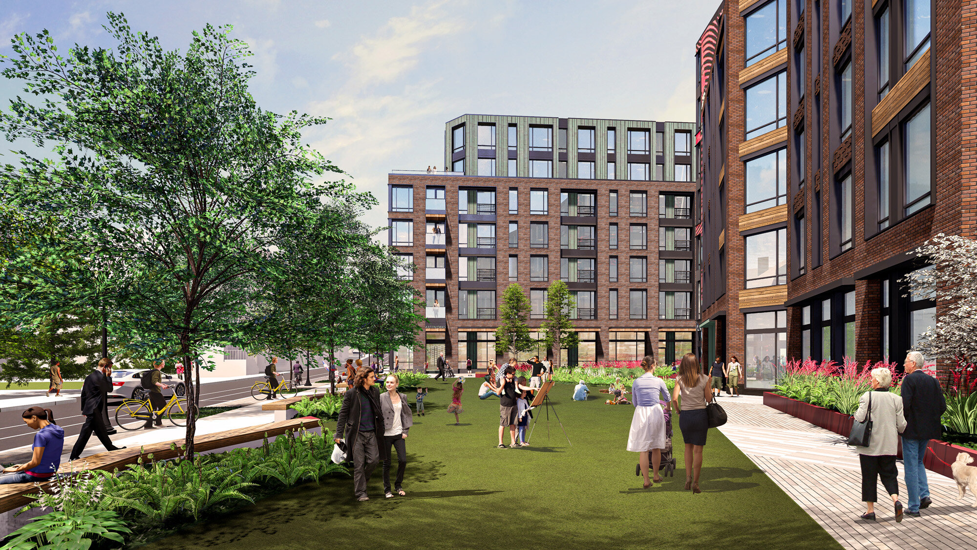
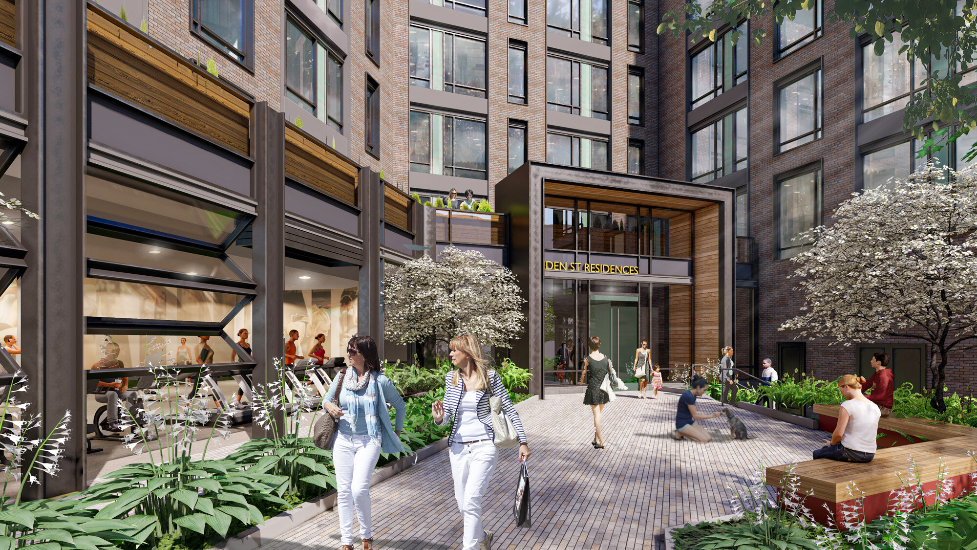
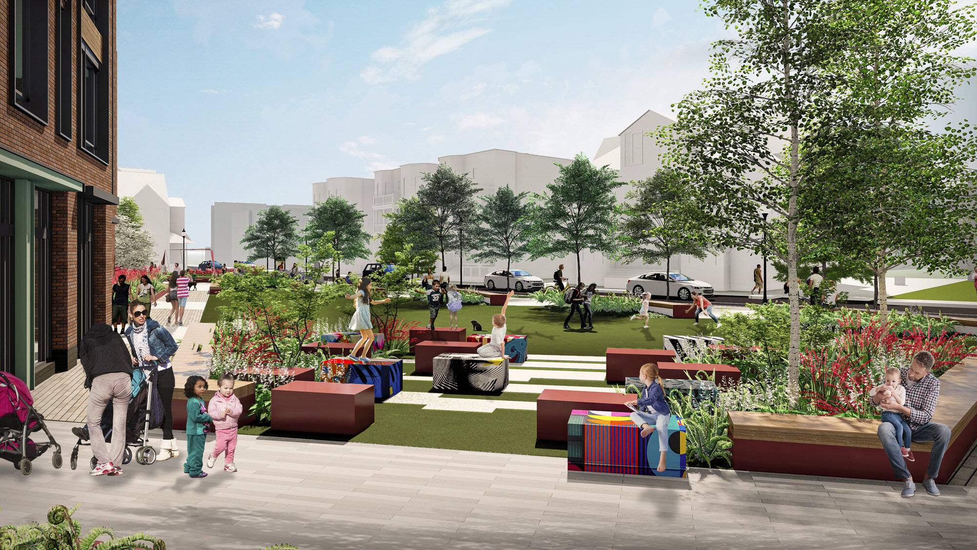
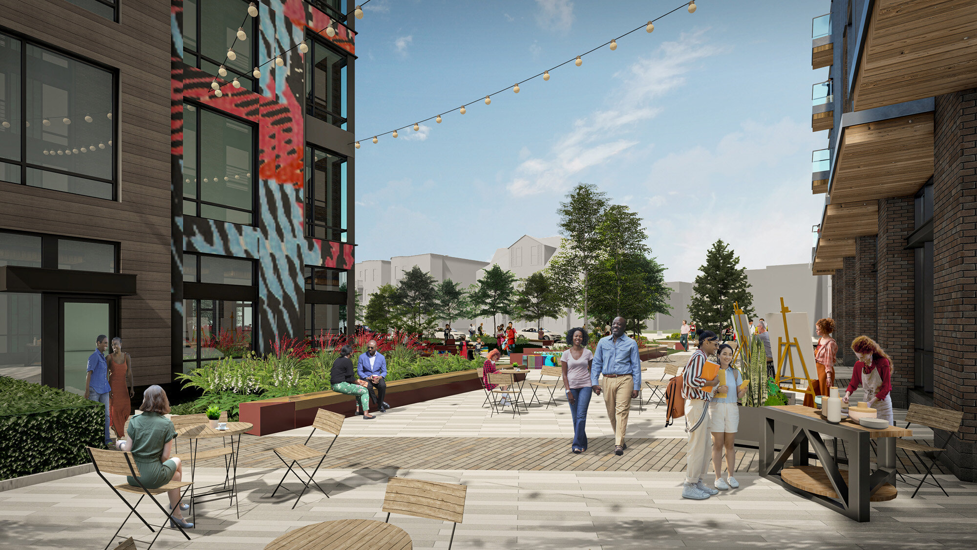
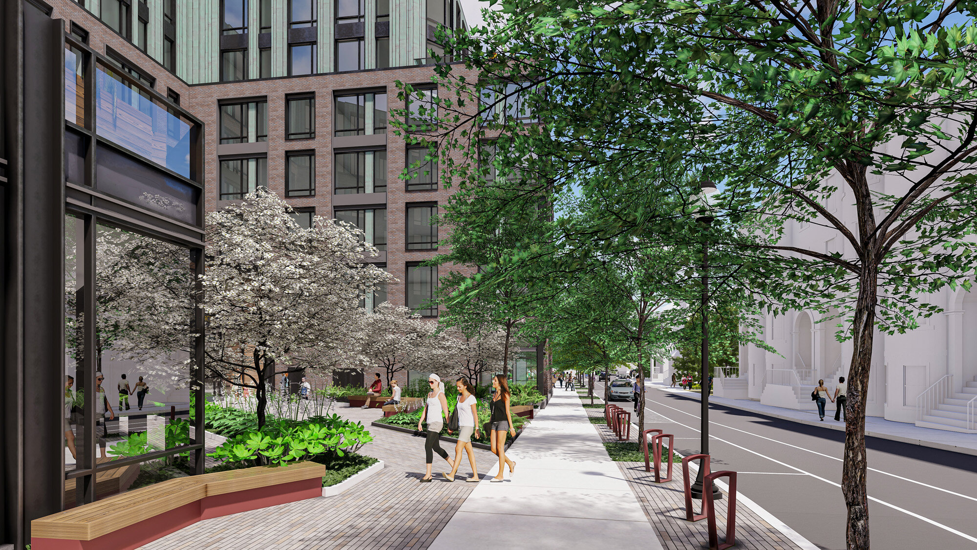
size
1.8 acres
prINCIPAL-IN-CHARGE
Robert Uhlig FASLA LEED AP BD+C
pROJECT MANAGER
Vesna Maneva RLA
Team
Client:
LBC Boston
Architect:
Prellwitz Chilinski Associates (PCA)
Traffic Engineer:
Howard Stein Hudson
Civil Engineer:
Bohler Engineering


