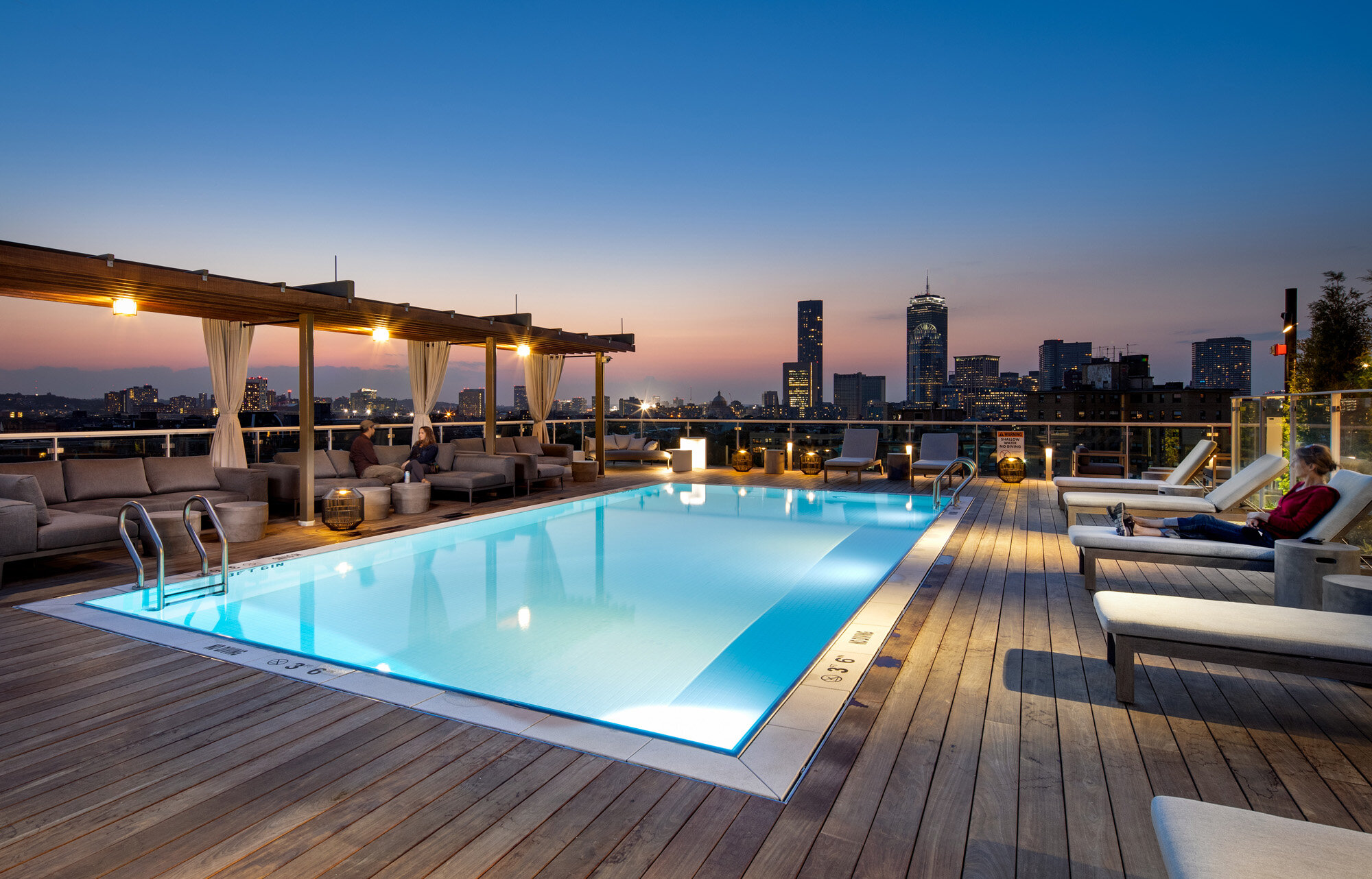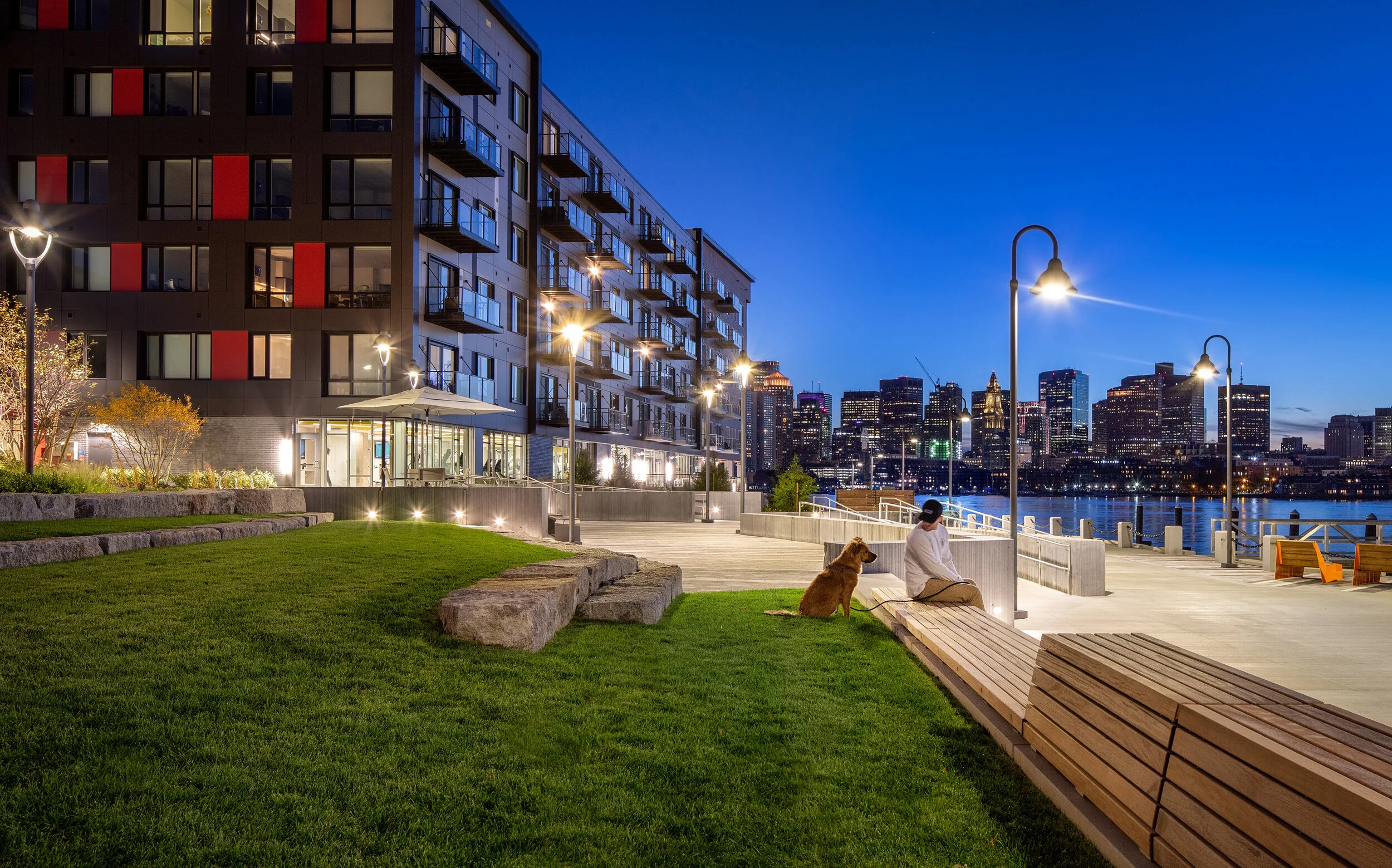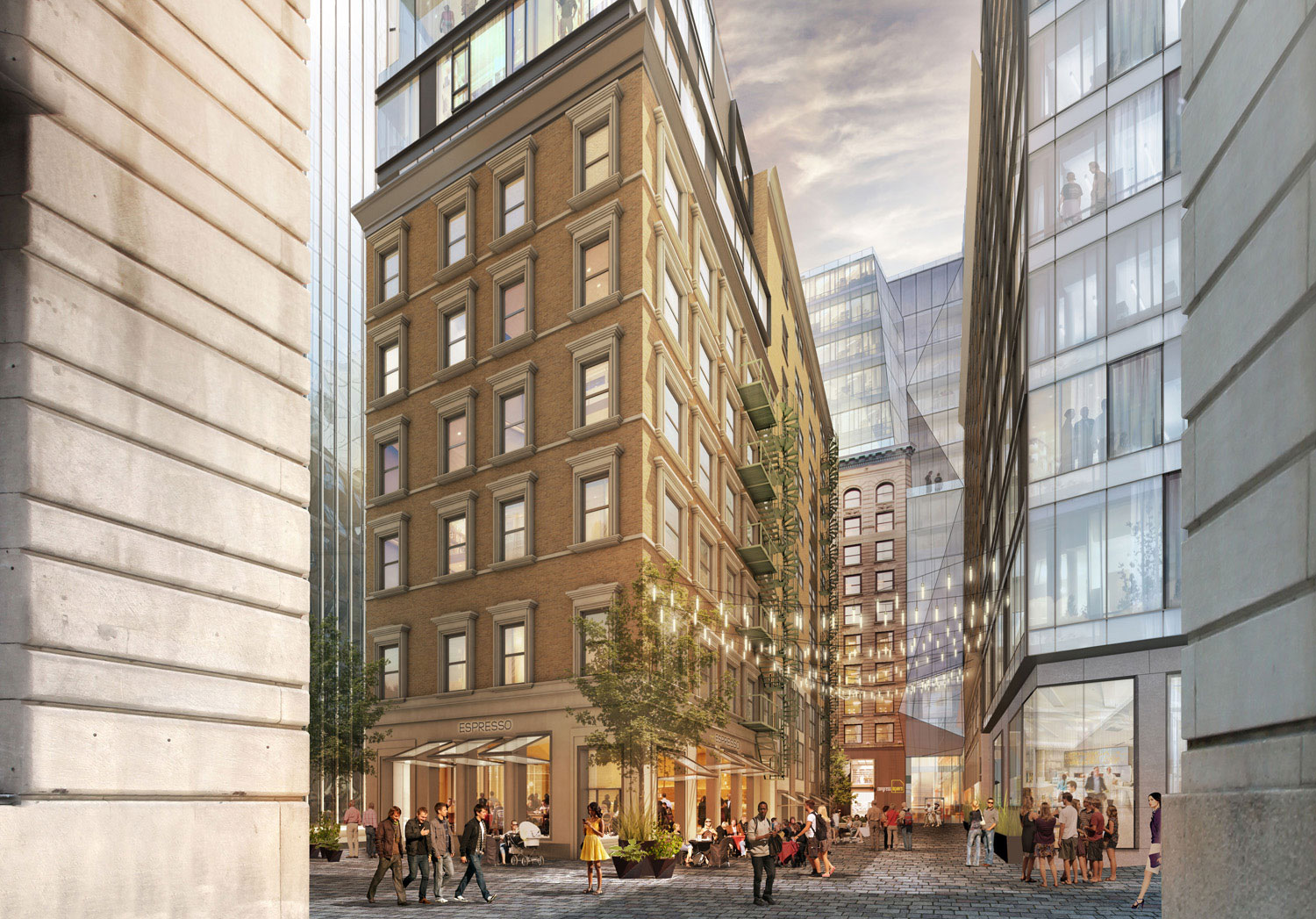Multi-Family Residential Amenity Deck | Boston, Massachusetts
Working with developer Gables Residential and CBT Architects, Halvorson | Tighe & Bond Studio designed the industrial-influenced roof deck amenity space for this multifamily residence in Boston’s Seaport District.
Popular both day and night, the Gables Seaport terrace harnesses the energy of the city and offers breathtaking views of the Boston Harbor. The generous outdoor space features a swimming pool, custom planters and terraces, a variety of seating options, grill stations, and a yoga area.
A portion of the roof includes a green roof system, designed to further enhance stormwater management, moderate the urban heat island effect, and improve air quality while increasing energy efficiency.
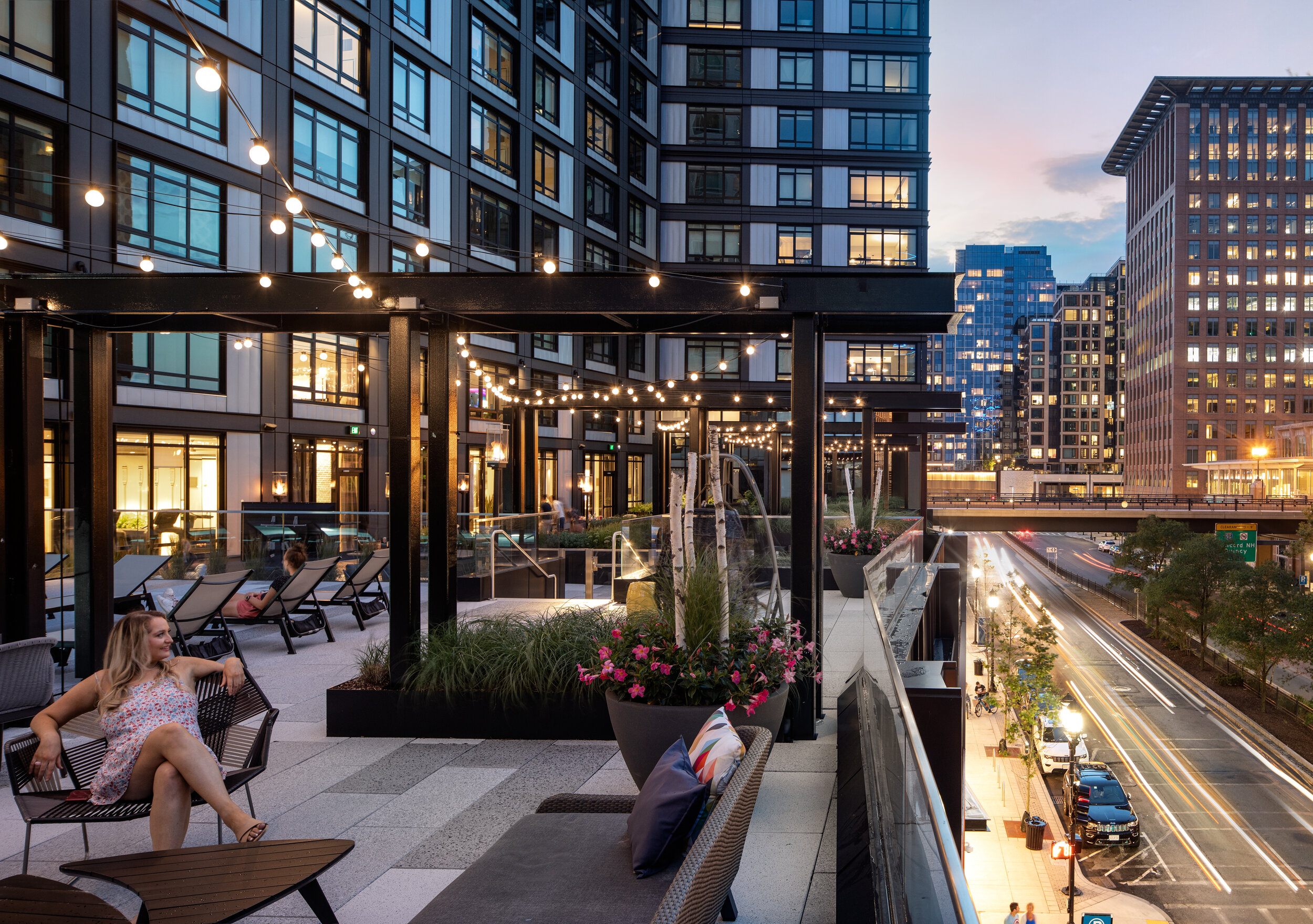
Evening view of Gables Seaport Amenity Terrace overlooking the Boston Seaport (Photo by Ed Wonsek)
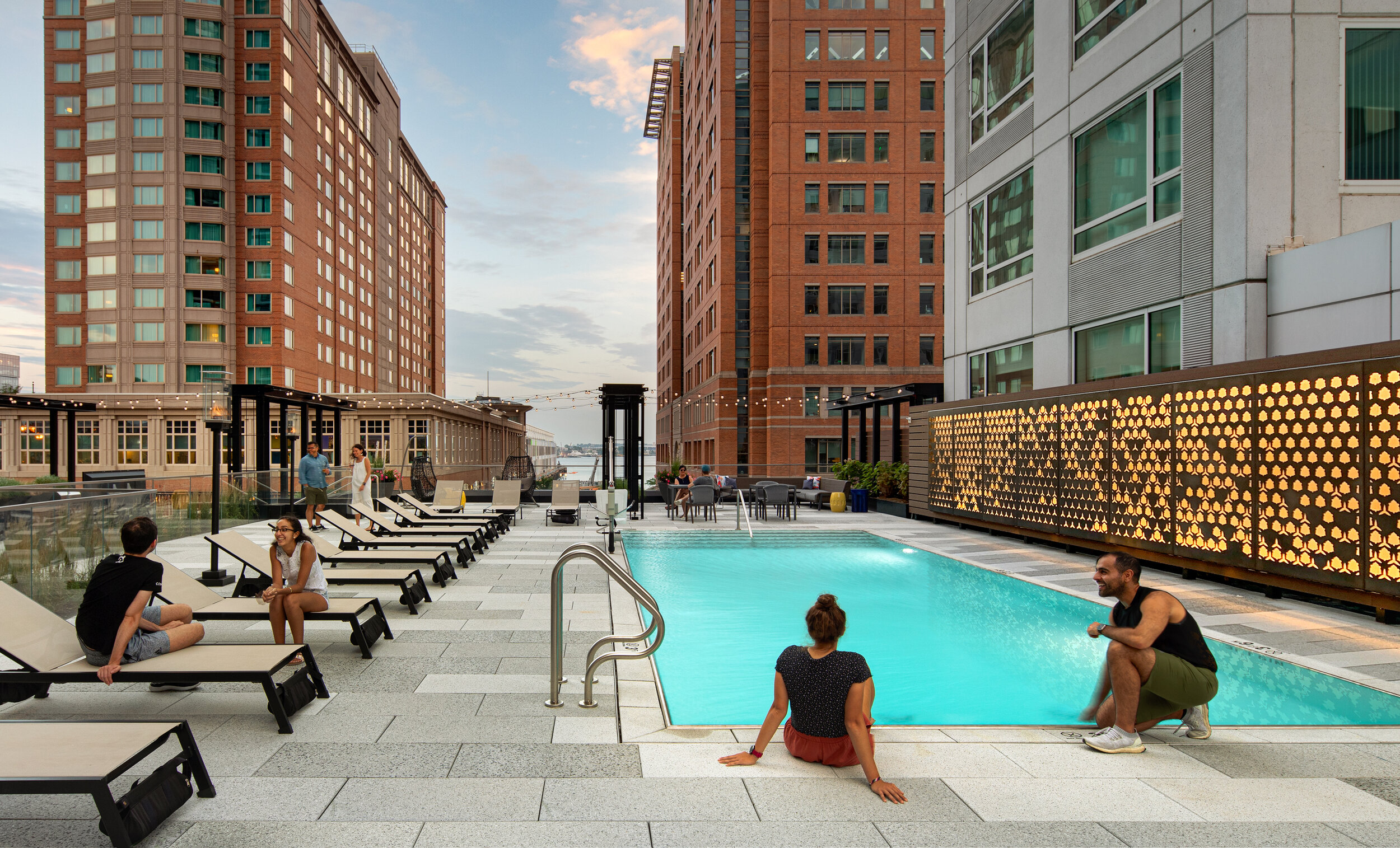
Pool and lounge seating at Gables Seaport Amenity Terrace (Photo by Ed Wonsek)
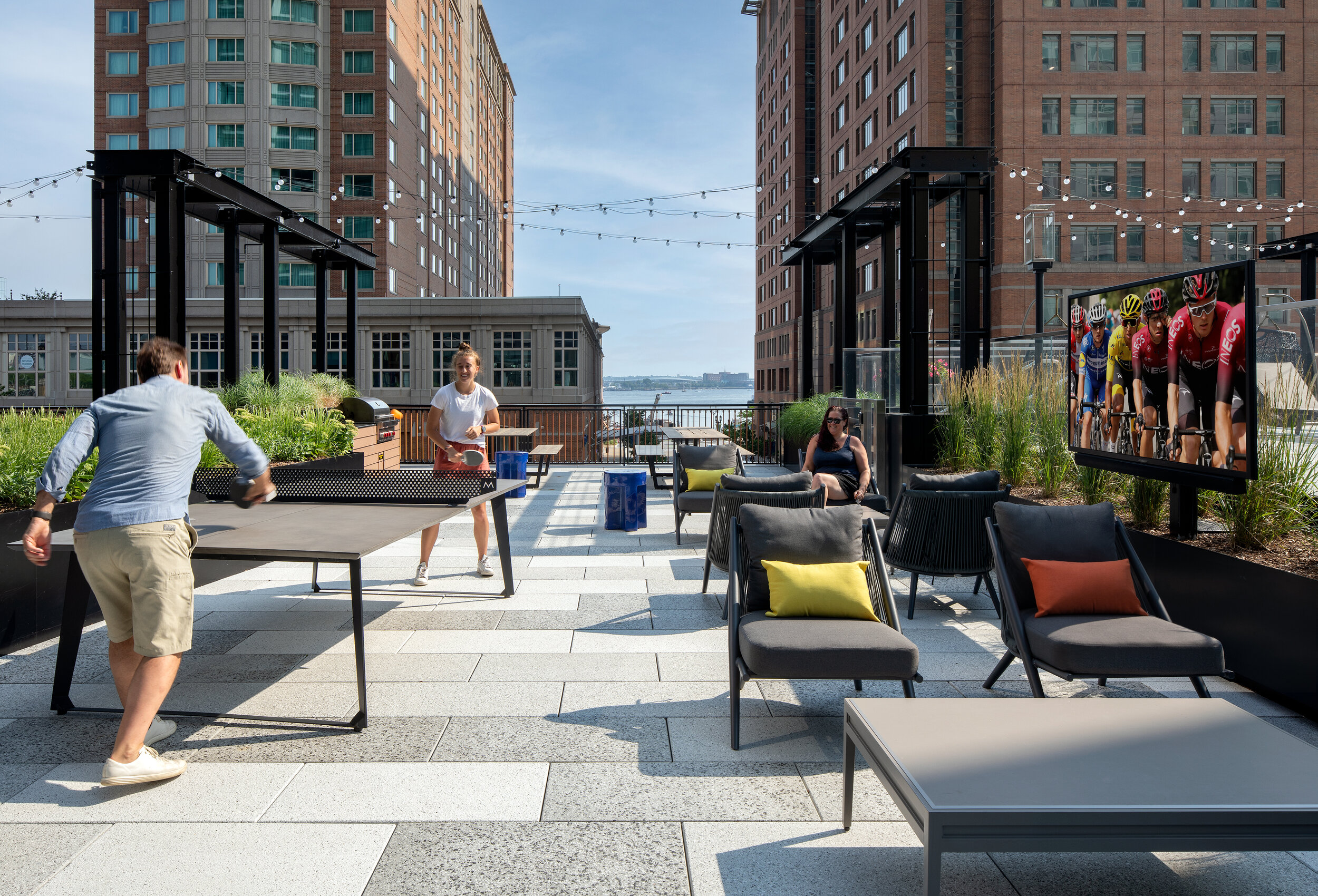
Outdoor table tennis and group seating at Gables Seaport Amenity Terrace (Photo by Ed Wonsek)
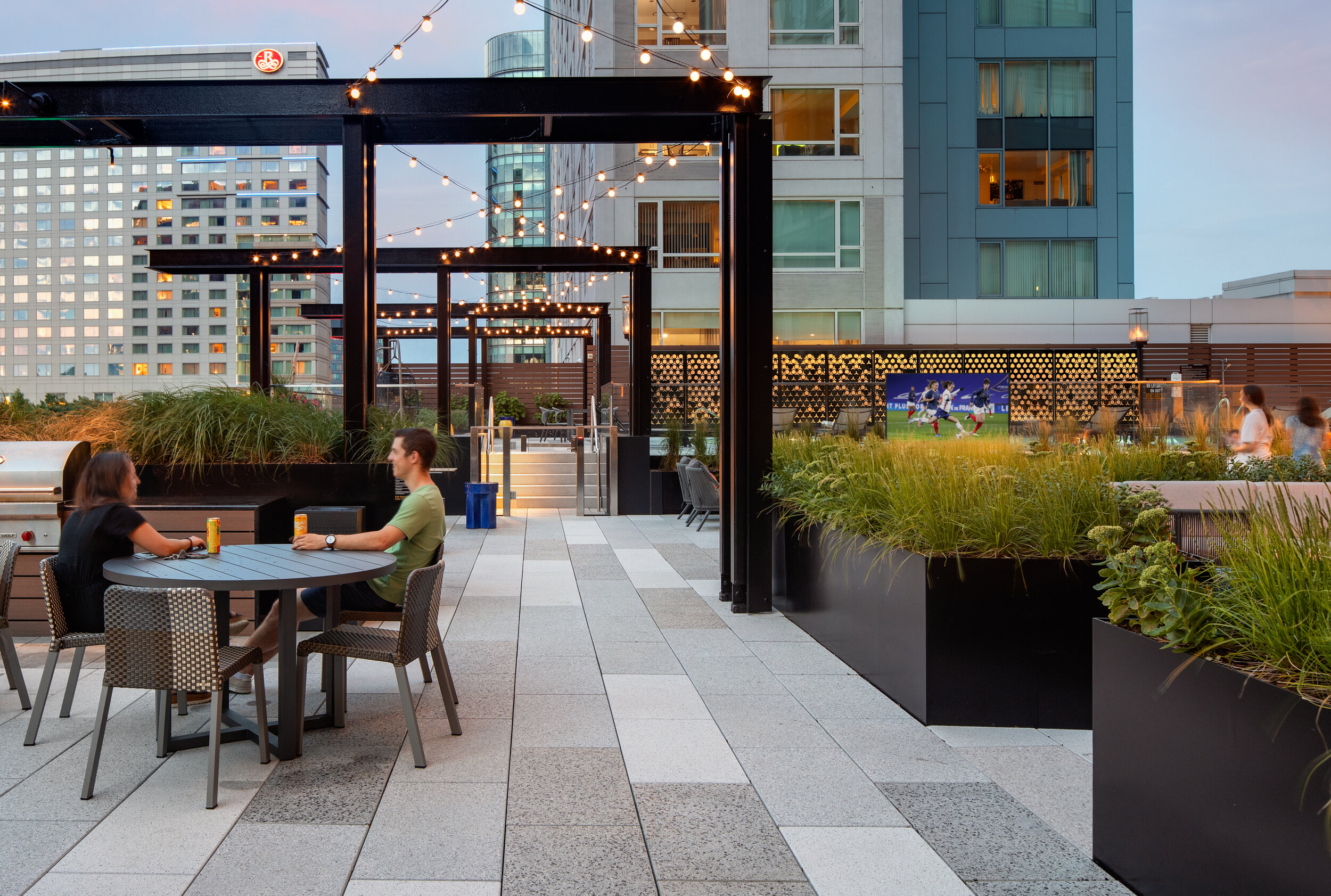
Grill stations with pergola lighting at Gables Seaport Amenity Terrace (Photo by Ed Wonsek)
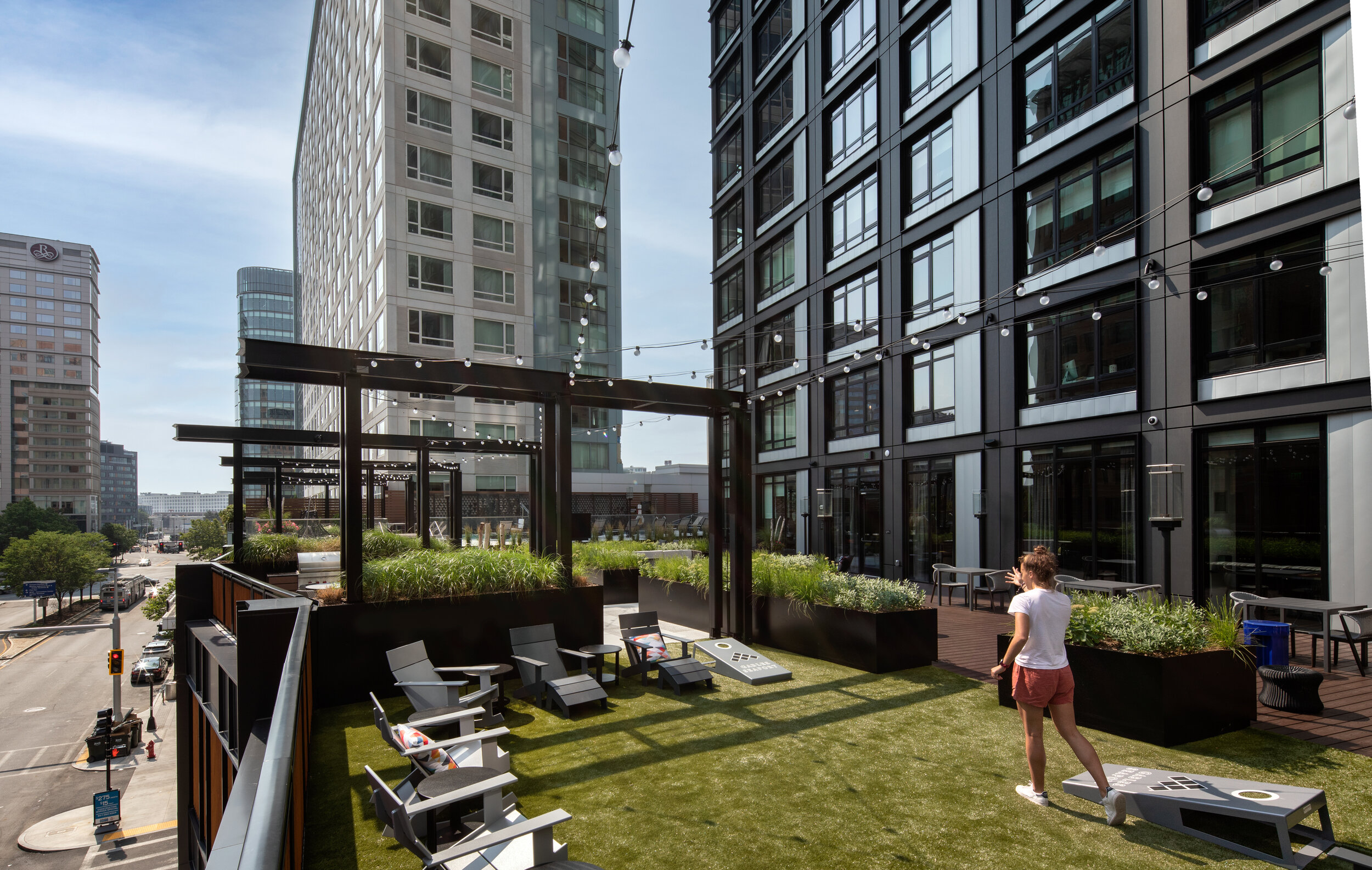
Flexible green space at Gables Seaport Amenity Terrace (Photo by Ed Wonsek)
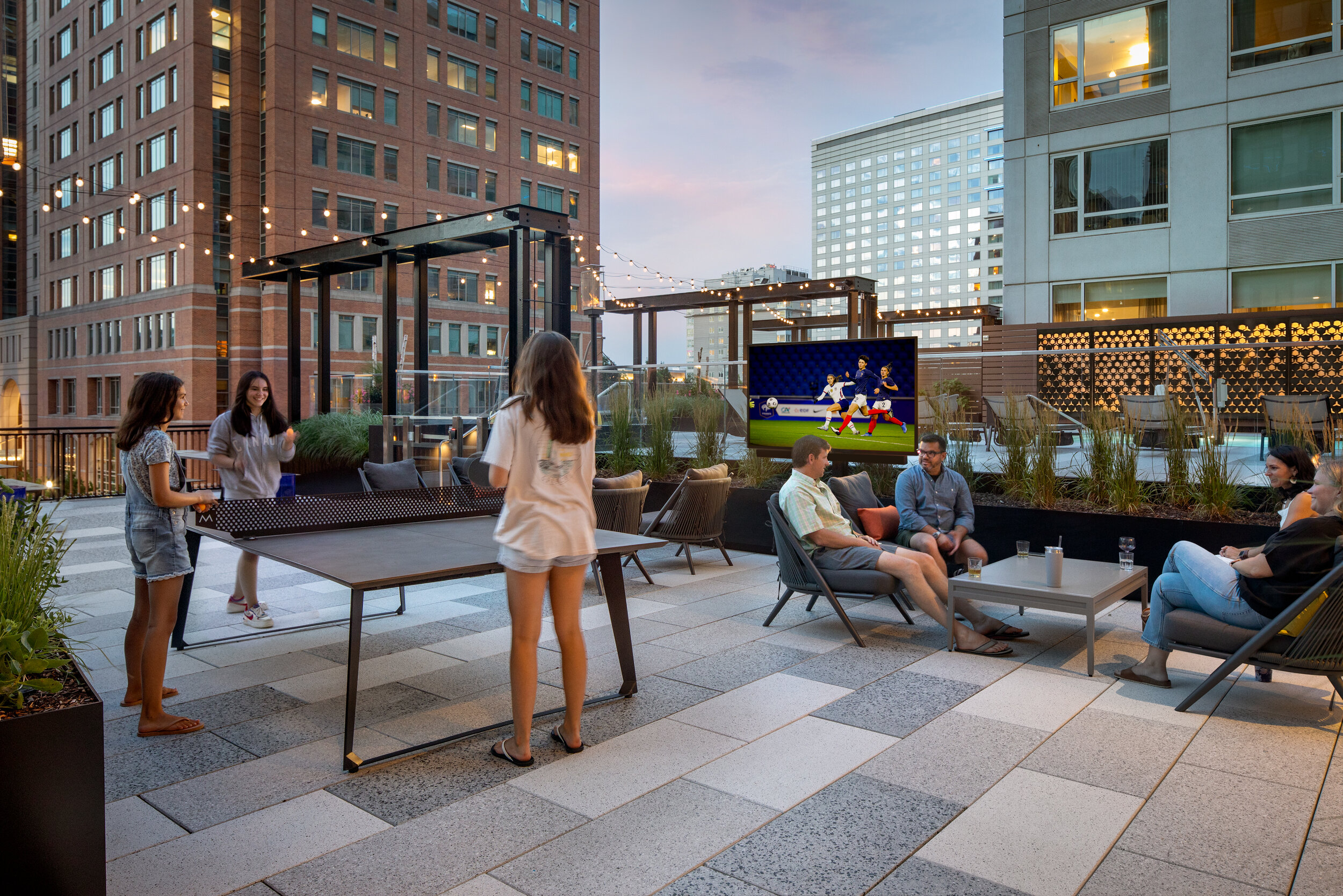
Evening view of outdoor table tennis and group seating at Gables Seaport Amenity Terrace (Photo by Ed Wonsek)
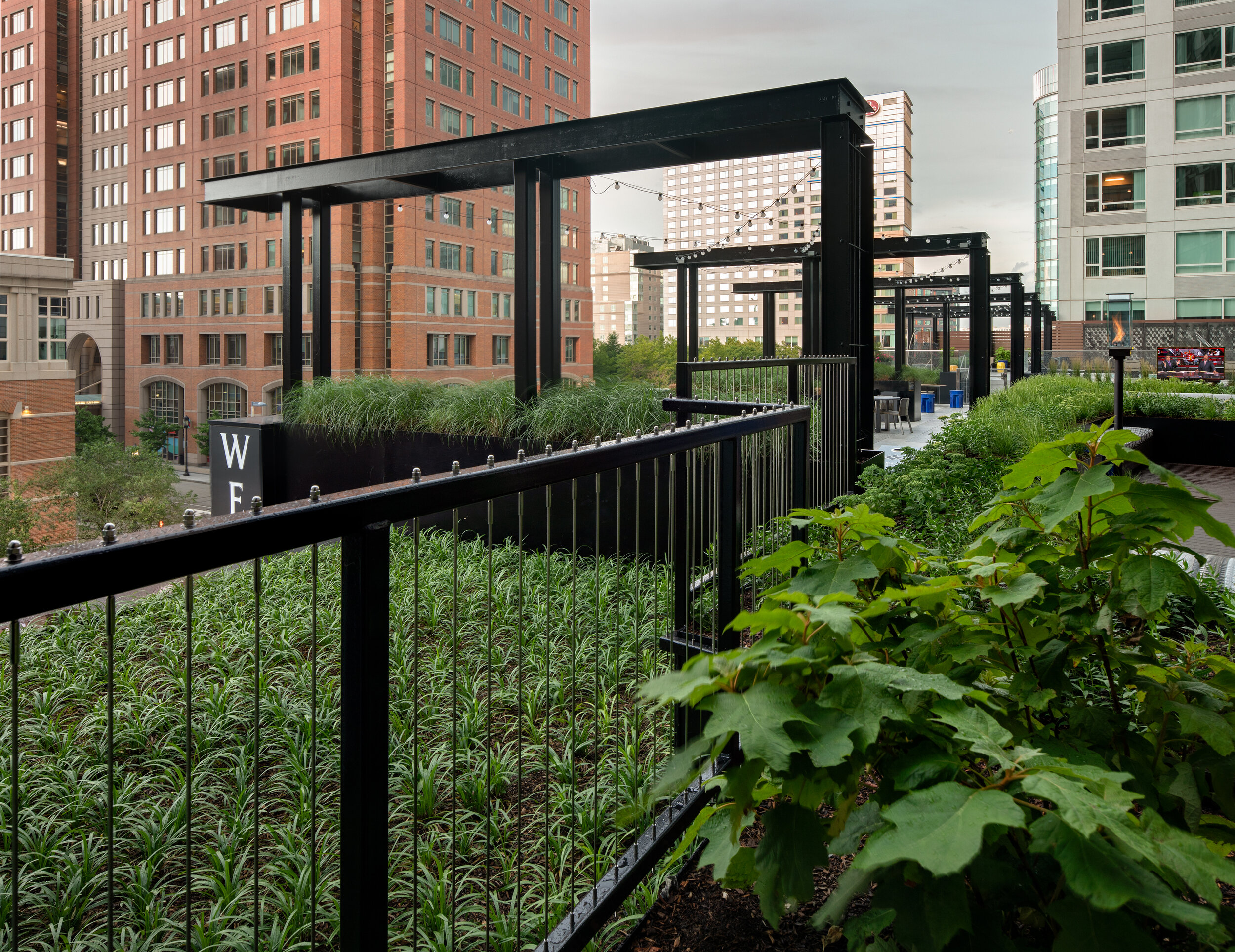
Gables Seaport Amenity Terrace Green Roof (Photo by Ed Wonsek)
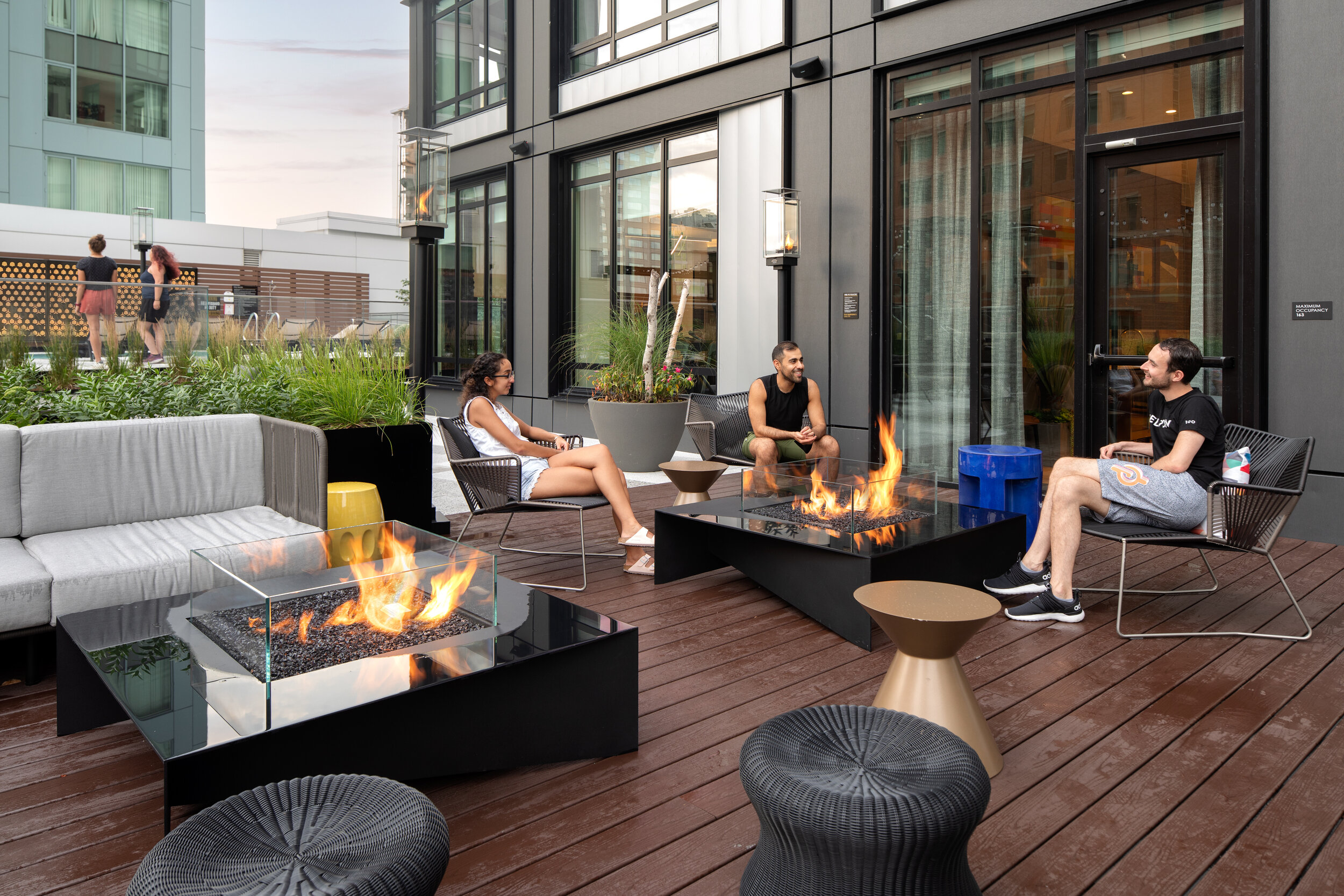
Fire pits and flexible seating at Gables Seaport Amenity Terrace (Photo by Ed Wonsek)
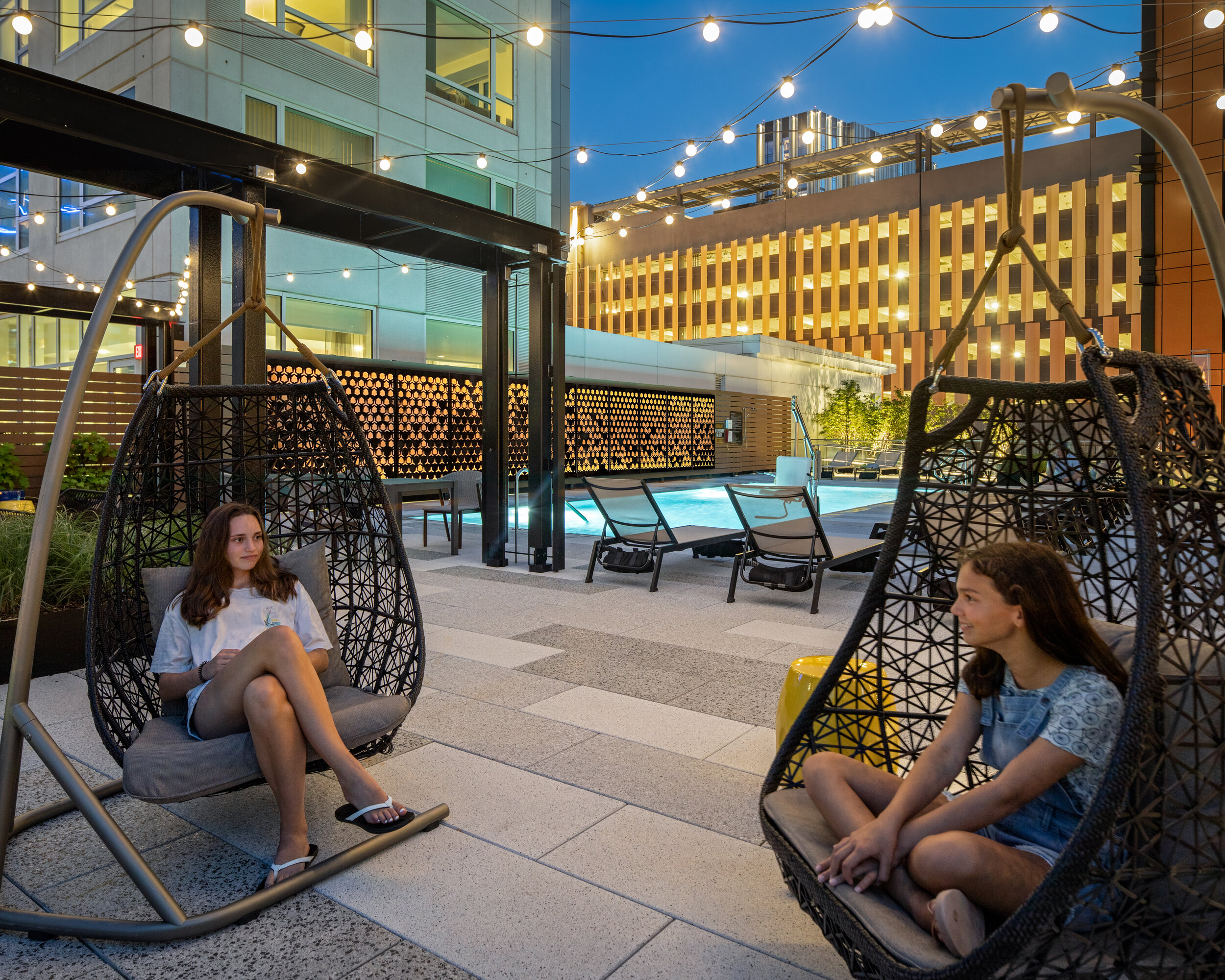
Pool and mixed seating options at Gables Seaport Amenity Terrace (Photo by Ed Wonsek)
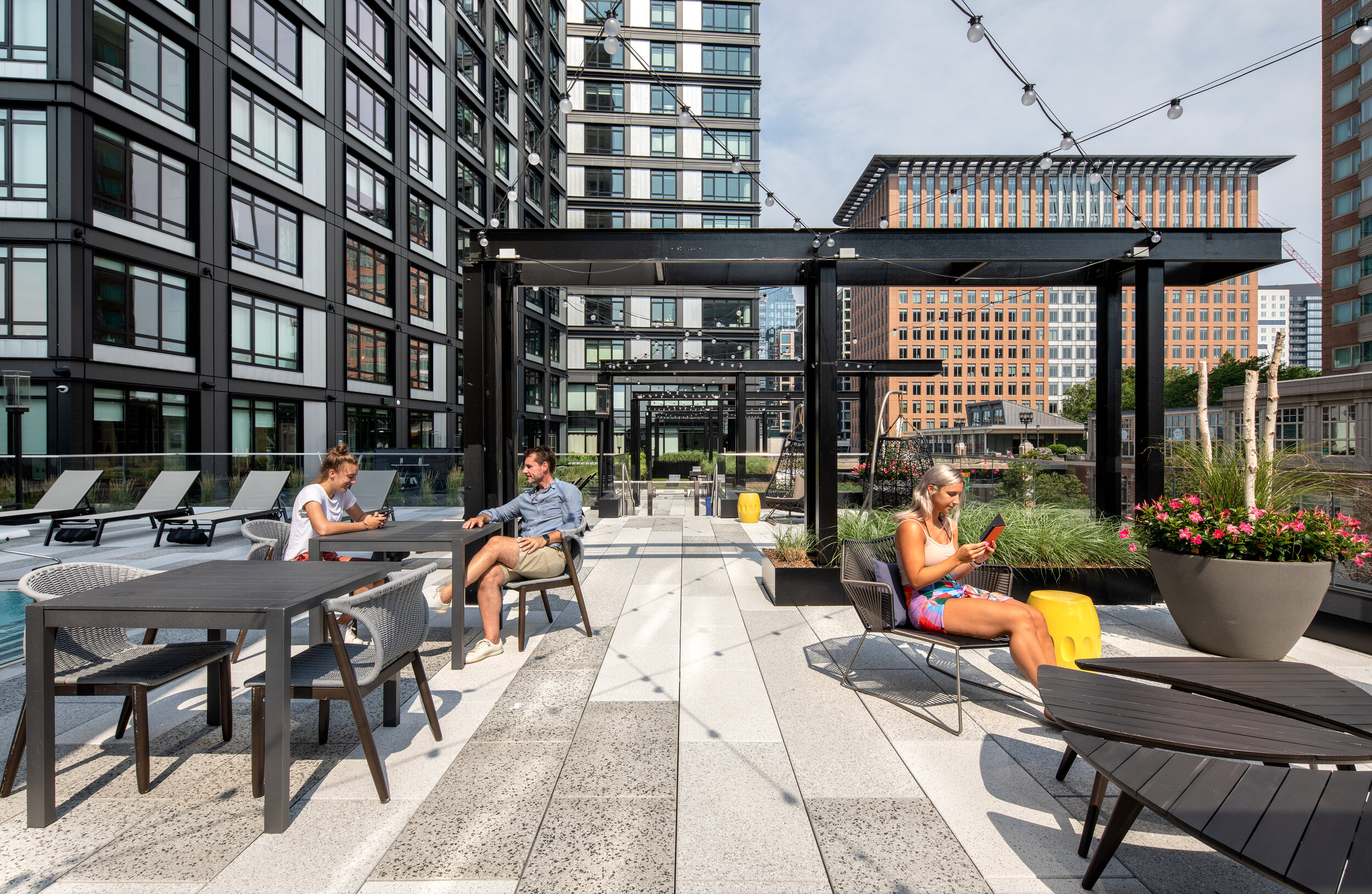
Gables Seaport Amenity Terrace (Photo by Ed Wonsek)

Aerial View of Gables Seaport Amenity Deck
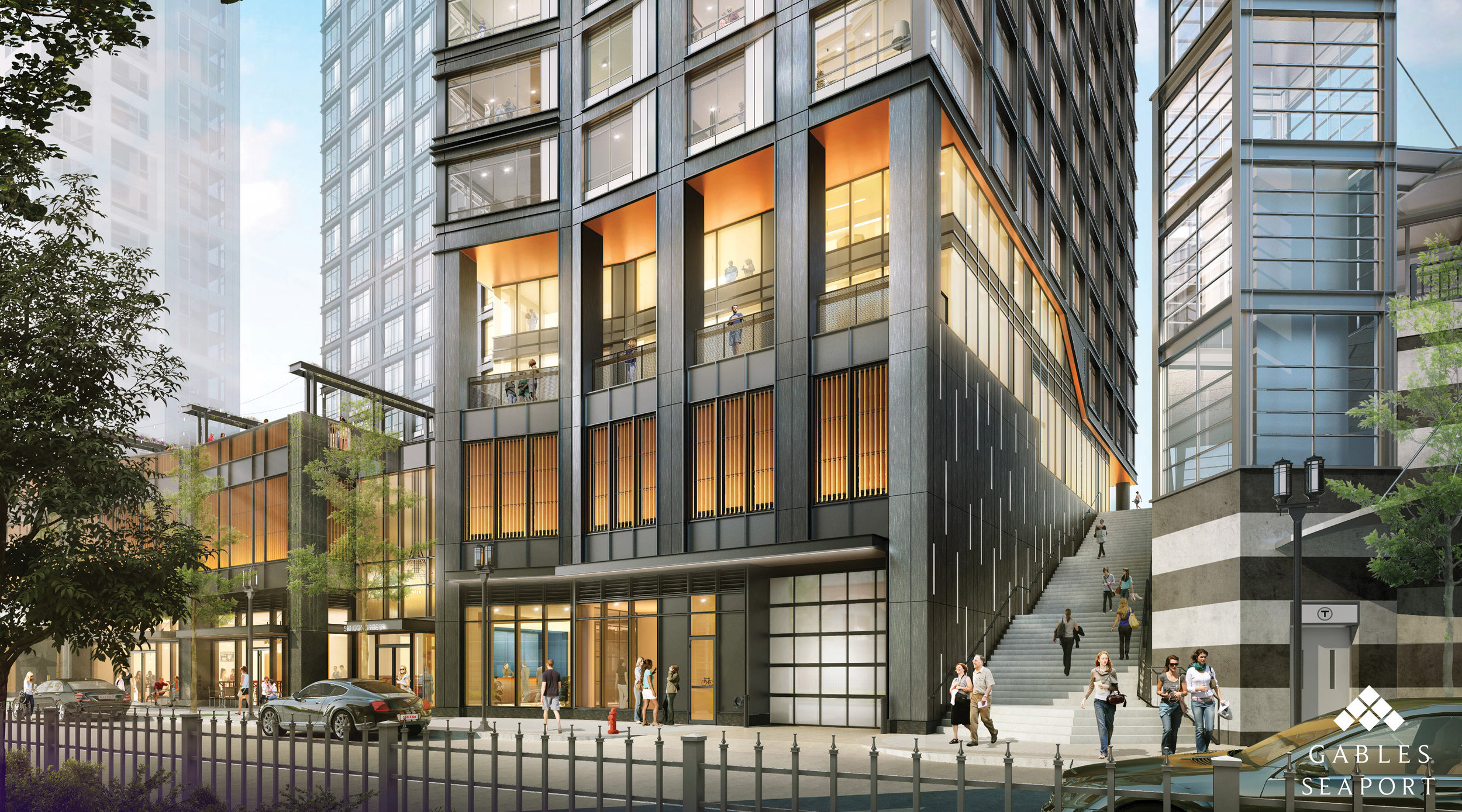
Gable Seaport (Rendering by CBT Architects)
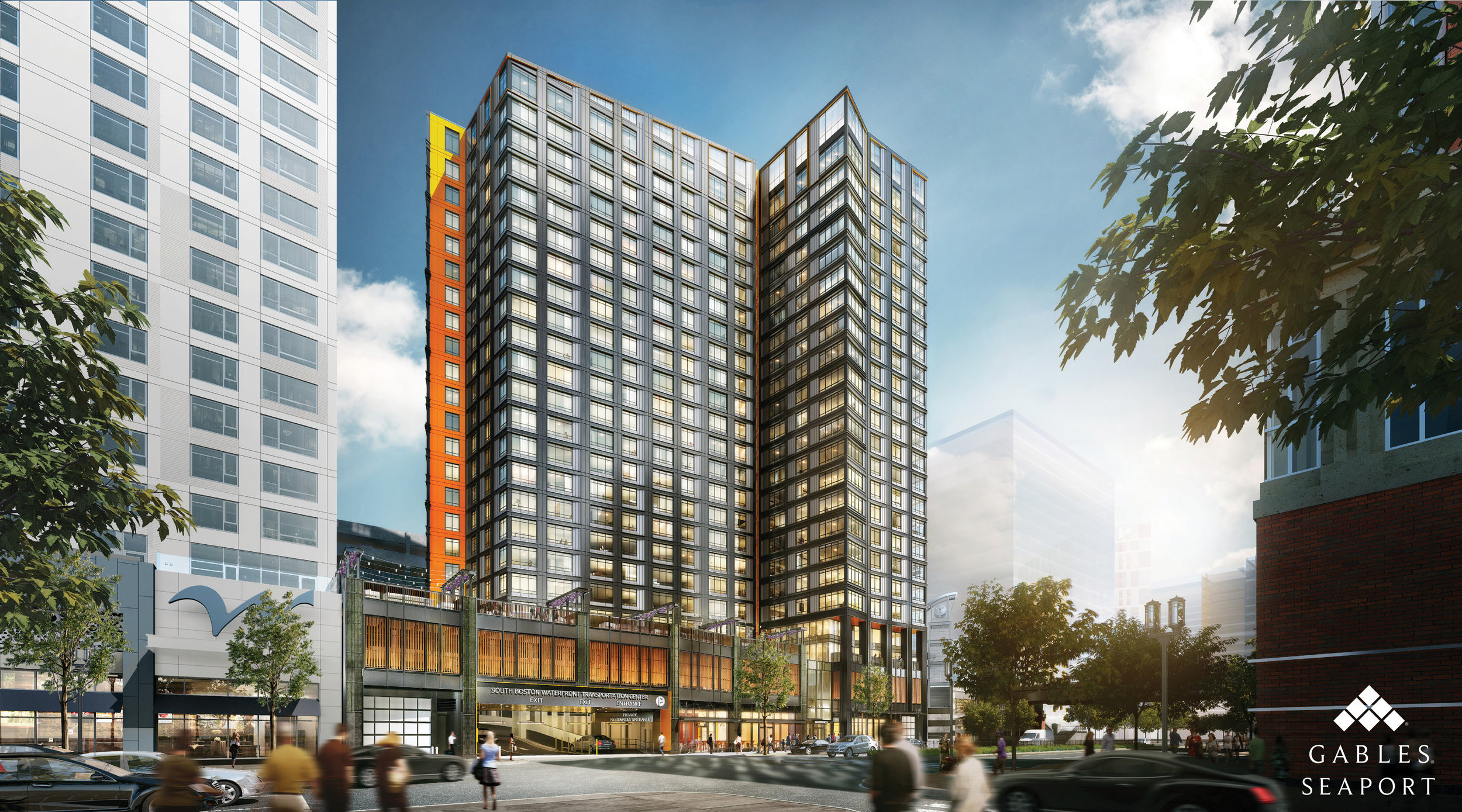
Gable Seaport (Rendering by CBT Architects)













PRINCIPAL-IN-CHARGE
Robert Uhlig FASLA, LEED AP BD+C
project manager
Bryan Jereb, ASLA
Team
Owner:
Gables Residential
Architect:
CBT Architects


