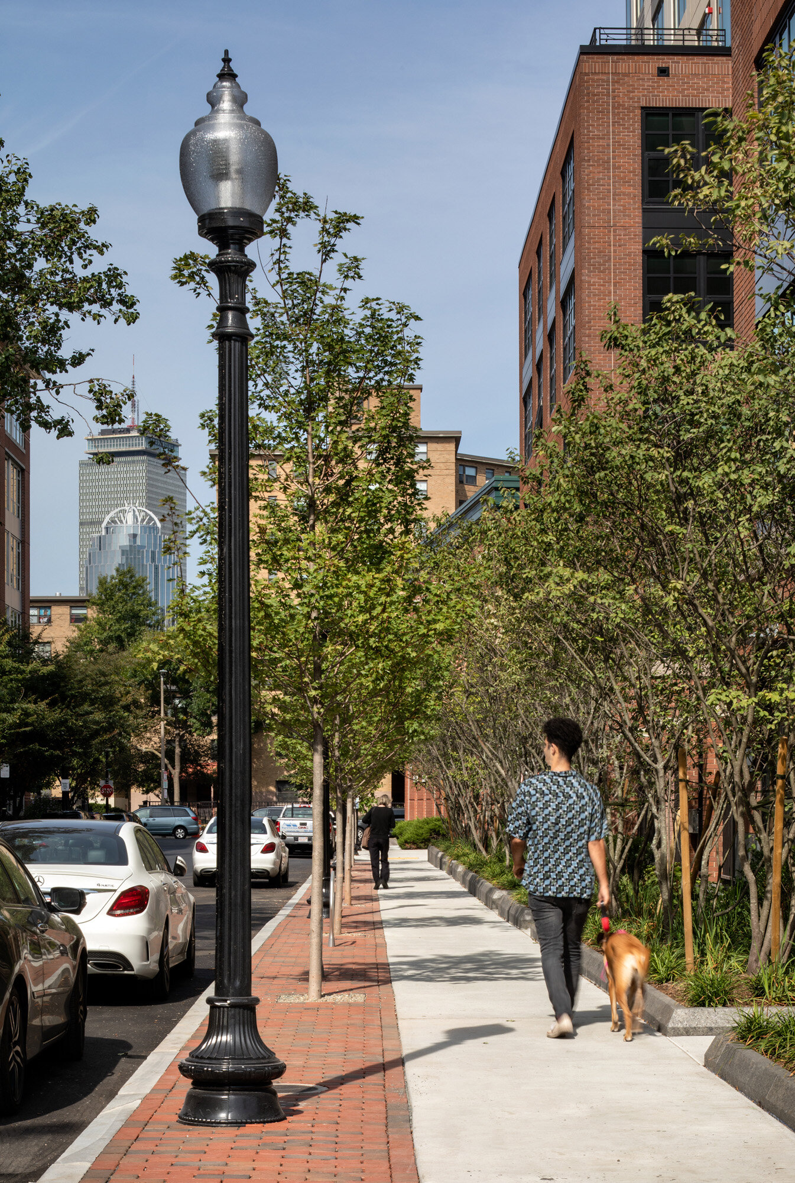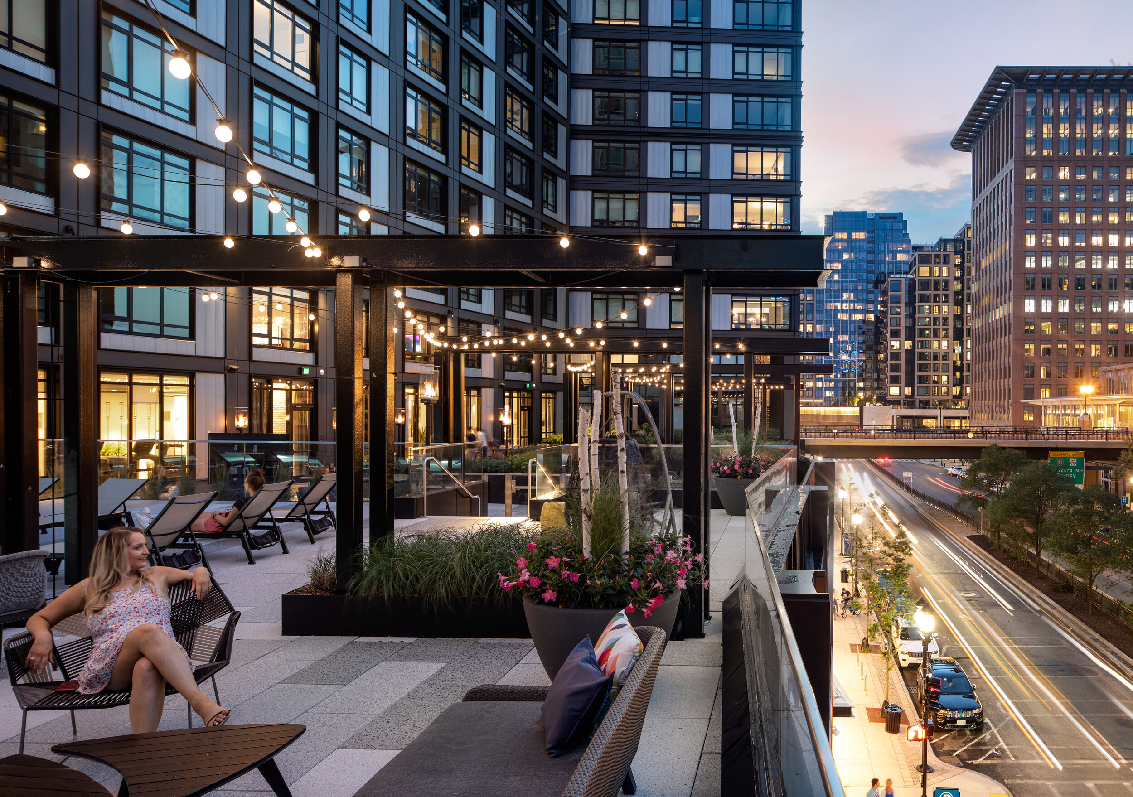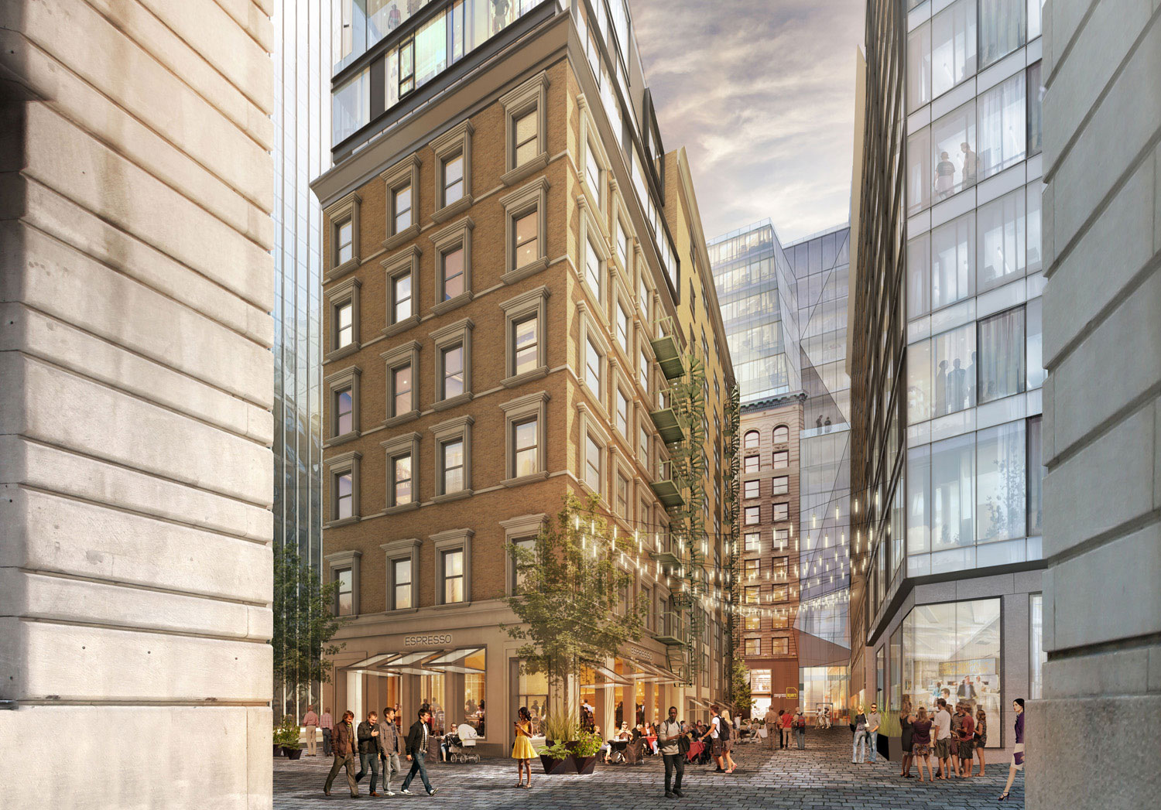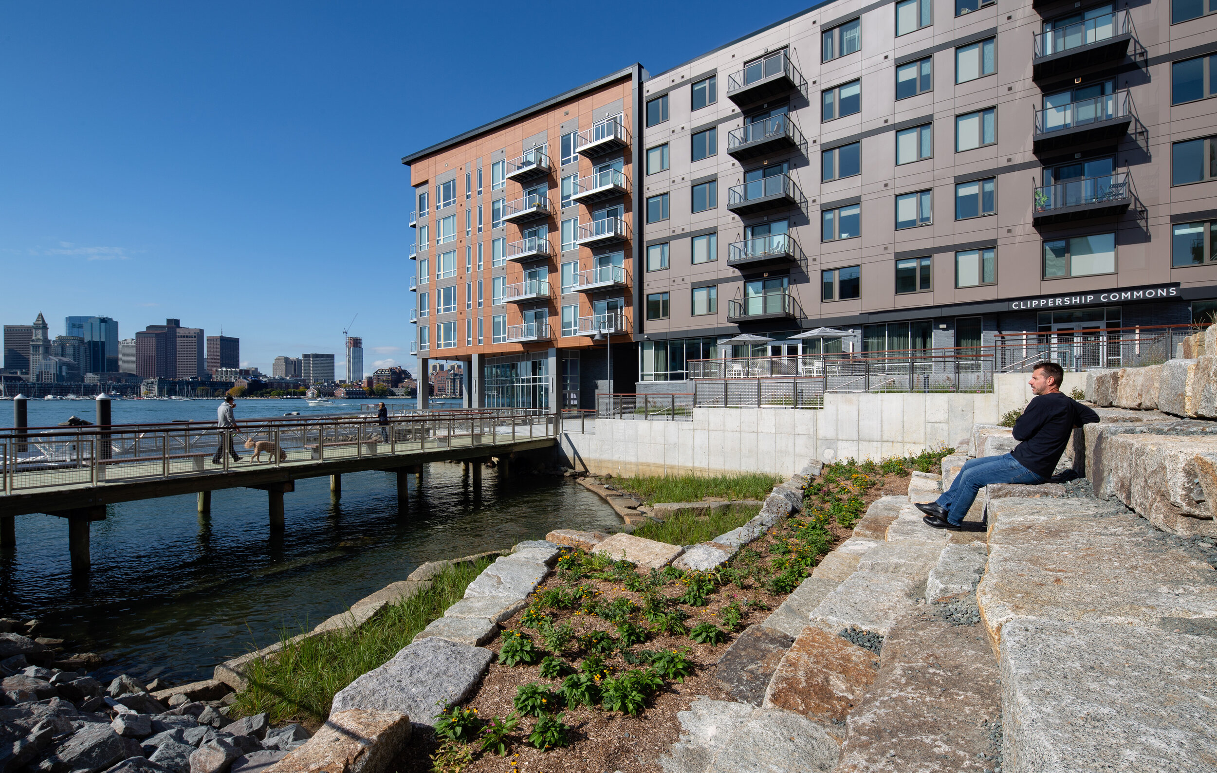The Smith
Multi-Family Residential Development | Boston, Massachusetts
The Smith is a new residential development offering a contemporary living experience steeped in the industrial and artistic heritage of its South End neighborhood. Developed by Leggat McCall and BentallGreenOak with buildings by CBT Architects and landscape by Halvorson | Tighe & Bond Studio, The Smith—when fully complete—will include two state-of-the-art buildings with ground floor amenities that offer a mix of uses, including retail, restaurant, and cultural space.
In Phase 1, which opened Fall 2020, the U-shaped building wraps around a large courtyard. Halvorson collaborated with the design team to strike a comfortable balance between active gathering and passive secluded uses, creating a powerful indoor/outdoor connection.
The Smith’s roof deck amenity terrace distinguishes itself by offering something for every discerning tenant. Carved into the architecture to offer sheltered, outdoor opportunities year-round, the deck features lounge seating, fireplaces, a pool, and grill stations.
Located in one of Boston’s most sought-after neighborhoods, The Smith is scaled to respond to the history of the South End while remaining a transformative, contemporary space.
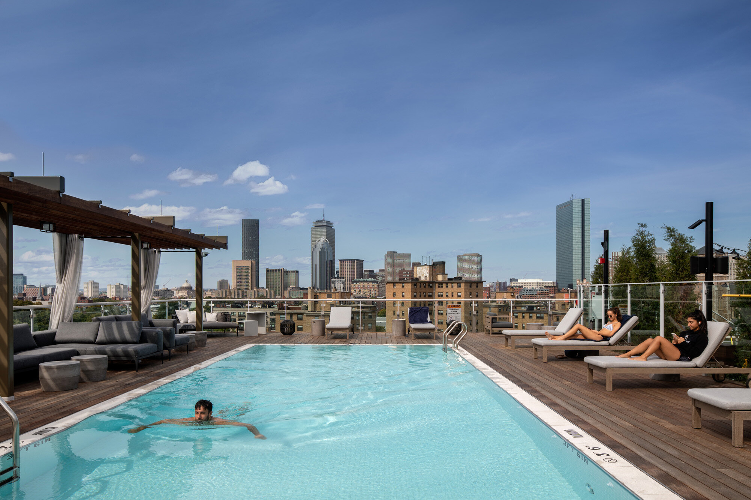
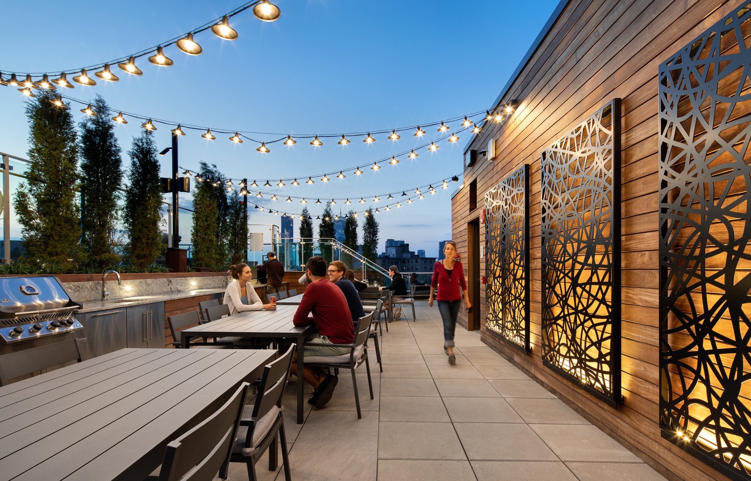
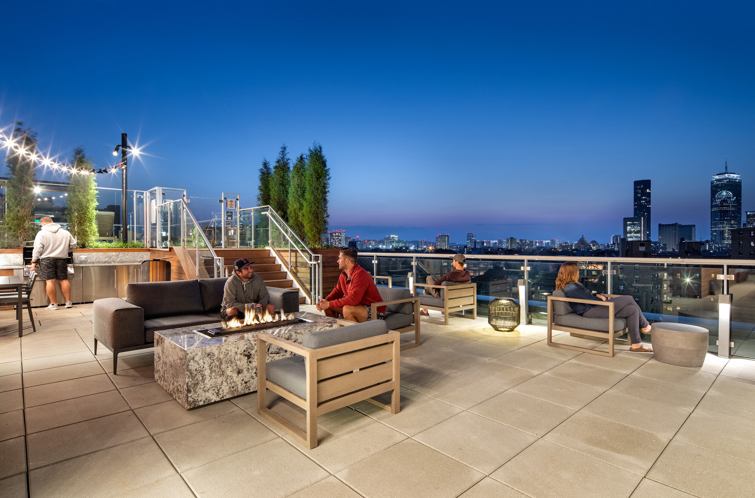
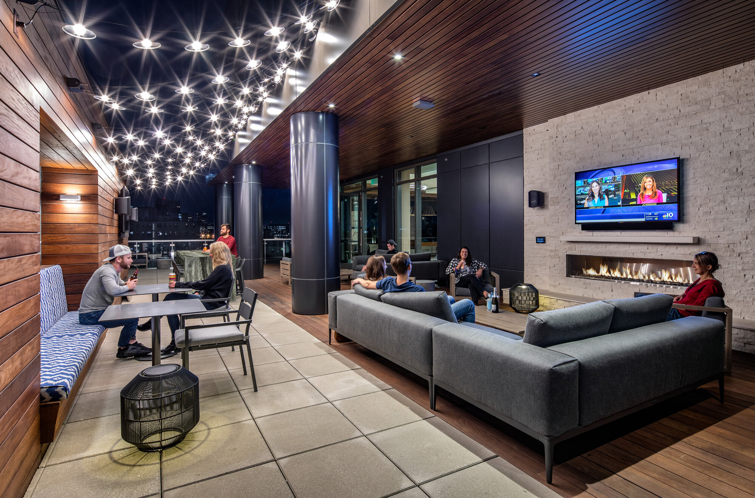
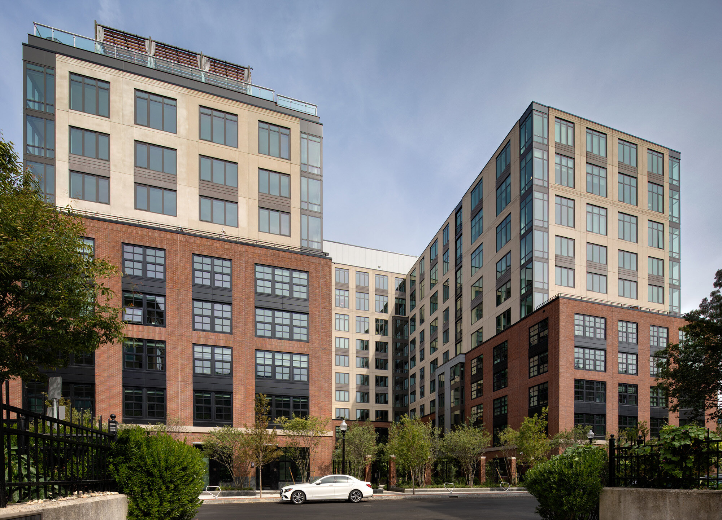
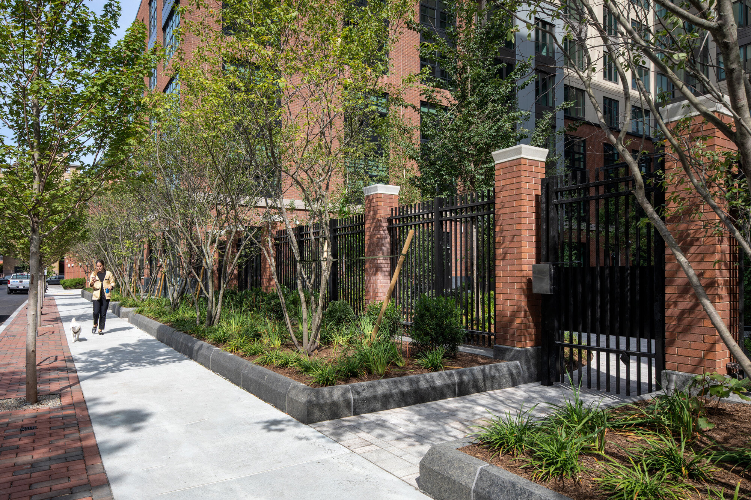
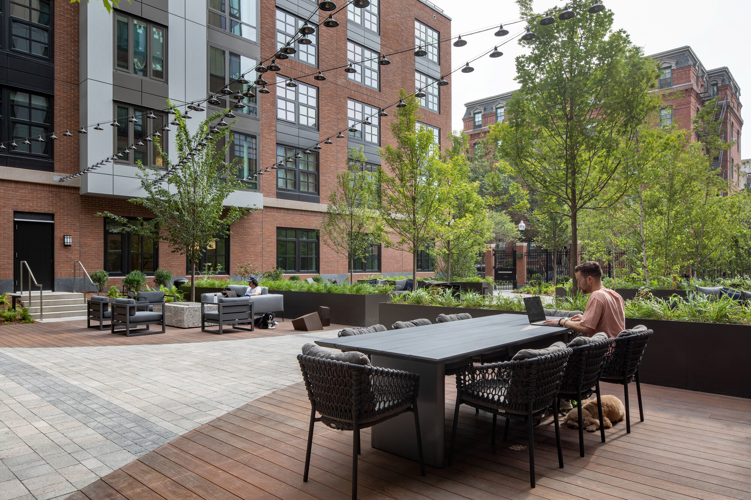
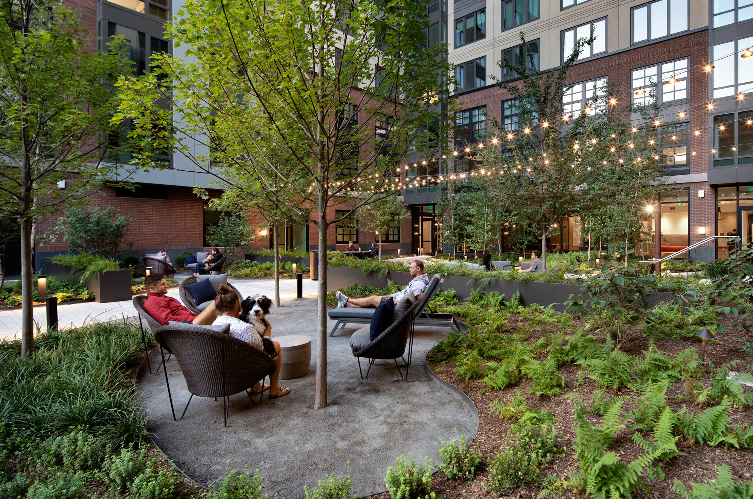
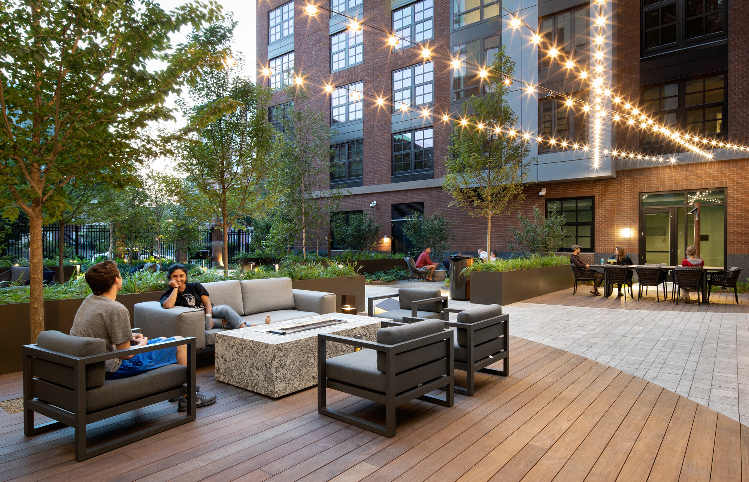
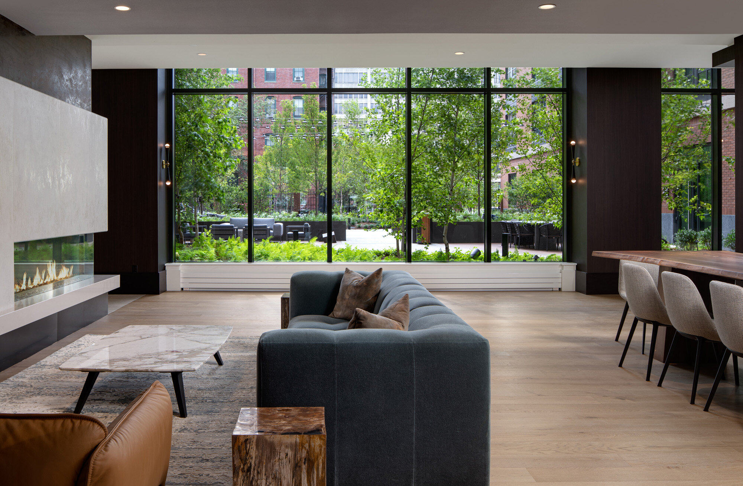
PRINCIPAL-IN-CHARGE
Robert Uhlig FASLA, LEED AP BD+C
project manager
Bryan Jereb, ASLA
Team
Owner:
Leggat McCall Properties
BentallGreenOak
Bozzuto Development Company (Advisor)
Architect:
CBT Architects


