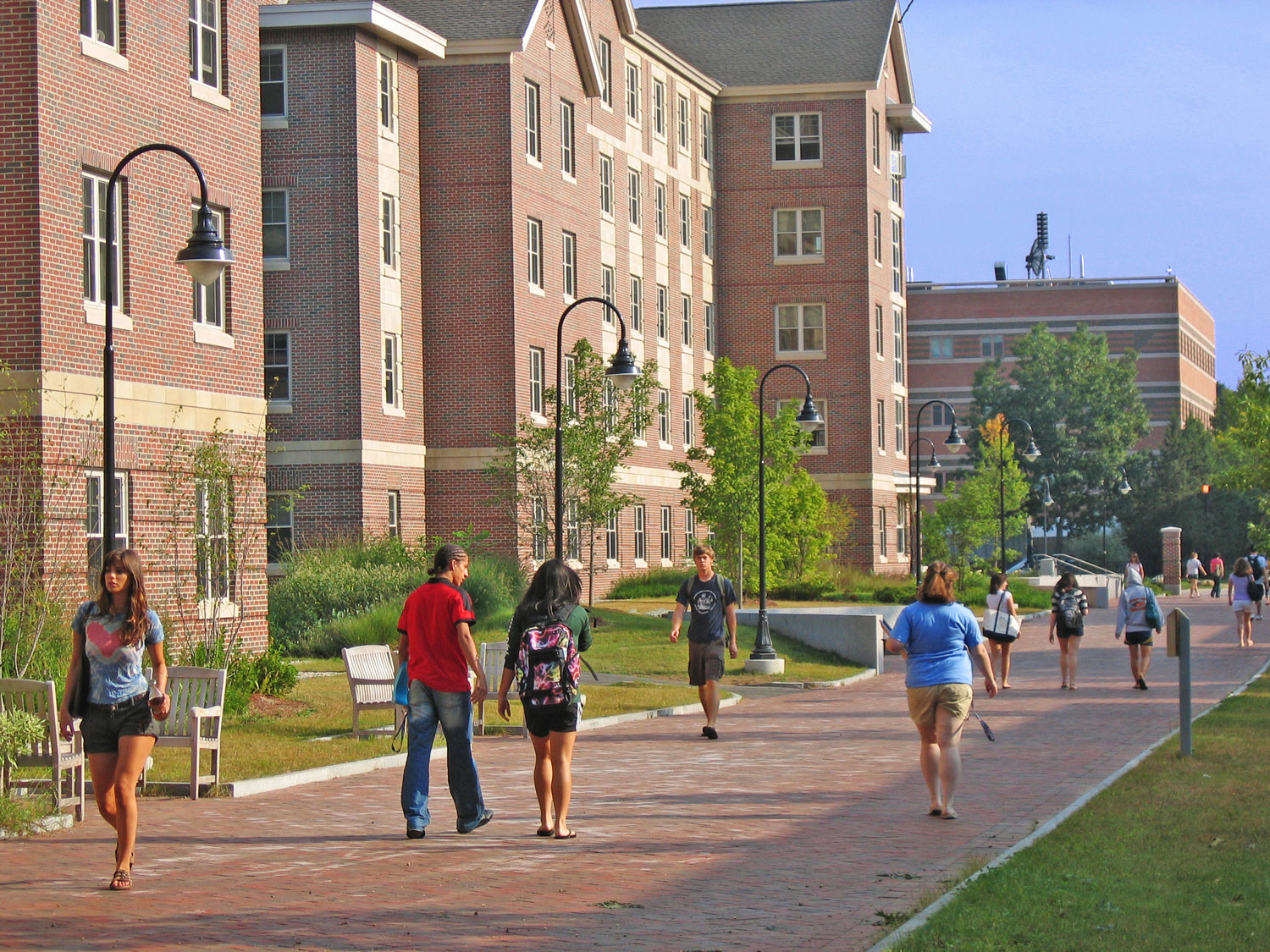Worcester Polytechnic Institute
Campus Quad + Wedge Terrace | Worcester, Massachusetts
With the addition of WPI’s new 500-space parking garage and elevated athletic fields, the school was looking to reorient the campus in response to this major change to its composition. Working with the WPI Facilities Department, Halvorson developed a campus-wide conceptual framework plan to address the areas of greatest need.
With new parking concentrated away from the center of campus, the first priority was to redesign the Quad by creating a strong, central community and gathering space for students and faculty. Halvorson accomplished this by realigning circulation connections, providing donor recognition opportunities, improving drainage within the established active high-use lawn, and creating placemaking nodes. Concurrently, the team designed the new Wedge Dining Terrace to provide an outdoor dining terrace that, although adjacent to the Quad, is a destination in its own right.
Halvorson | Tighe & Bond Studio continues to address logistical challenges and prioritize a plan for the school to accomplish their goals as the campus evolves, and the team is working with WPI to implement individual areas of their conceptual framework plan.
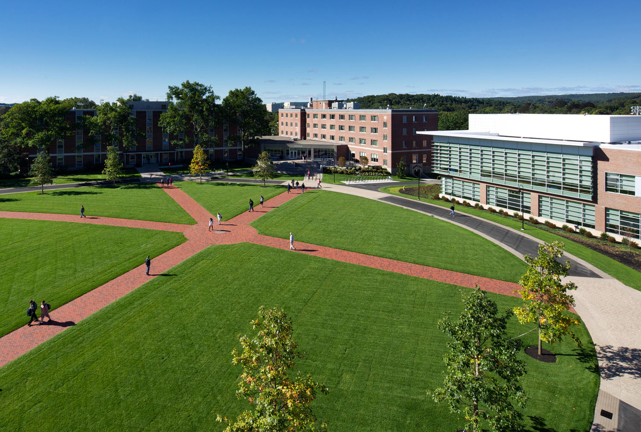

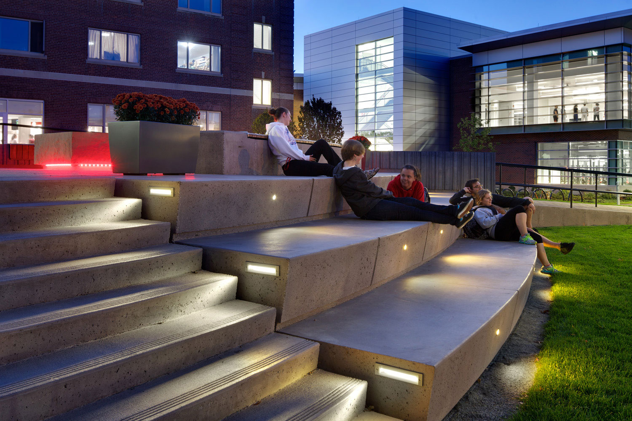
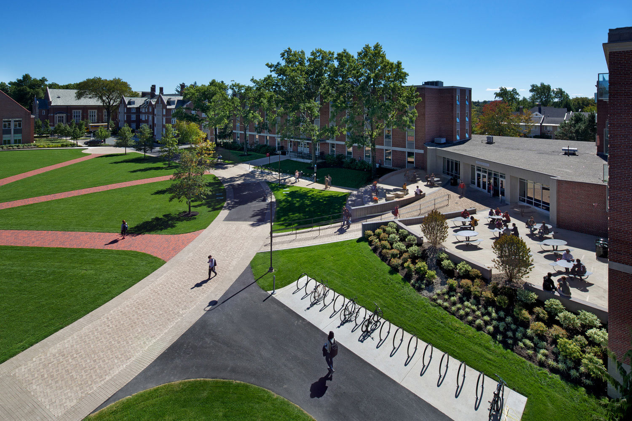
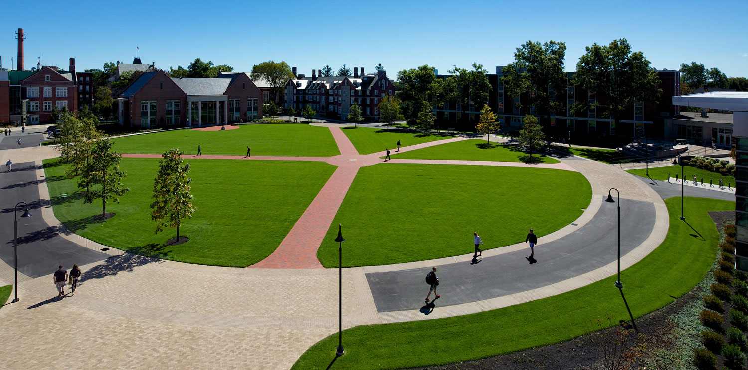
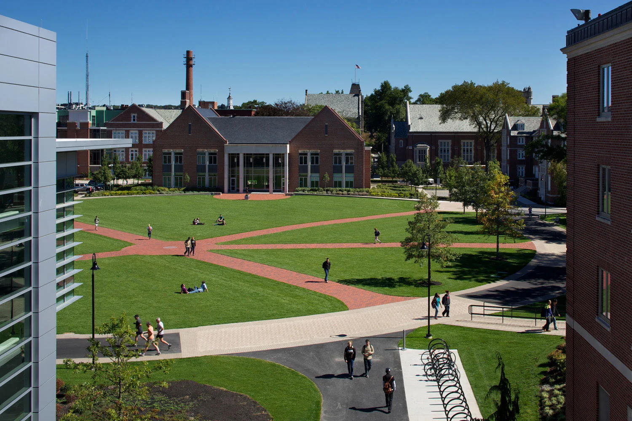
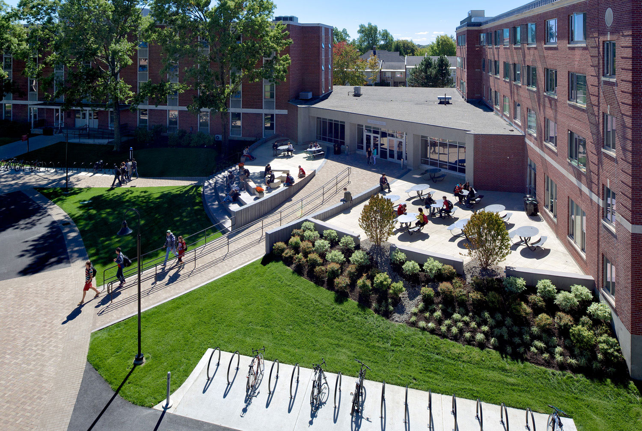
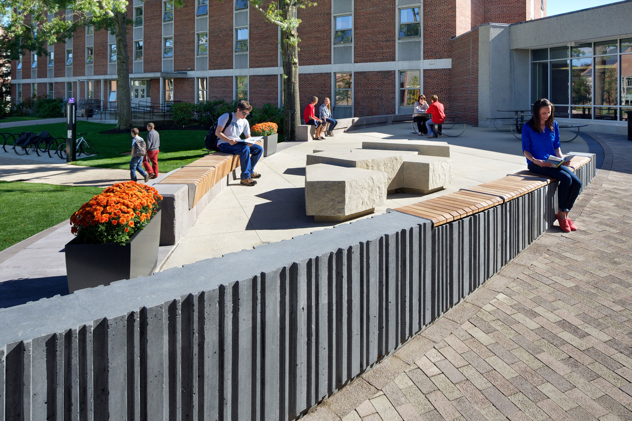
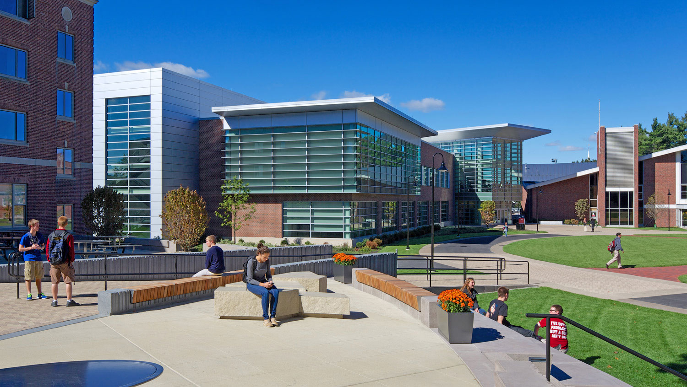
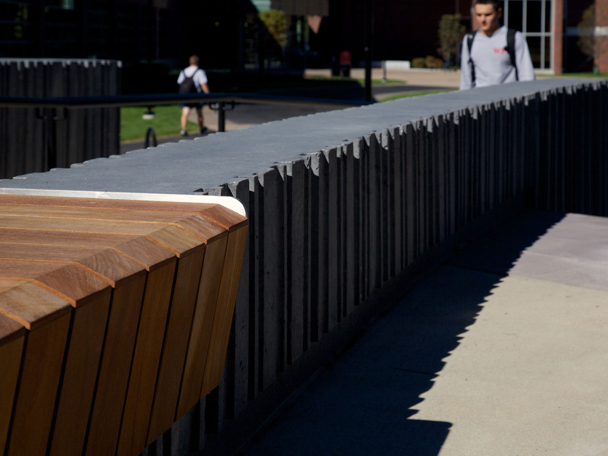
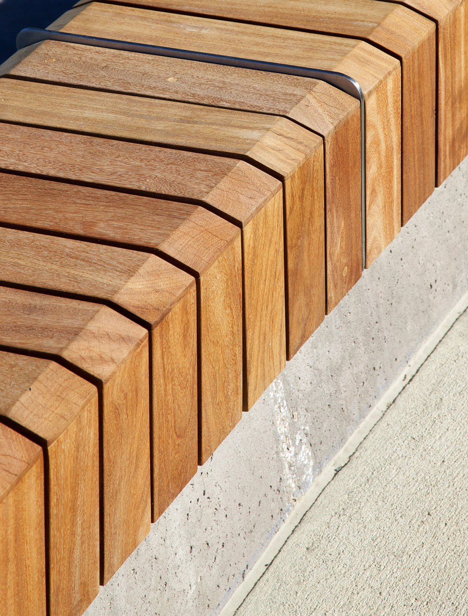
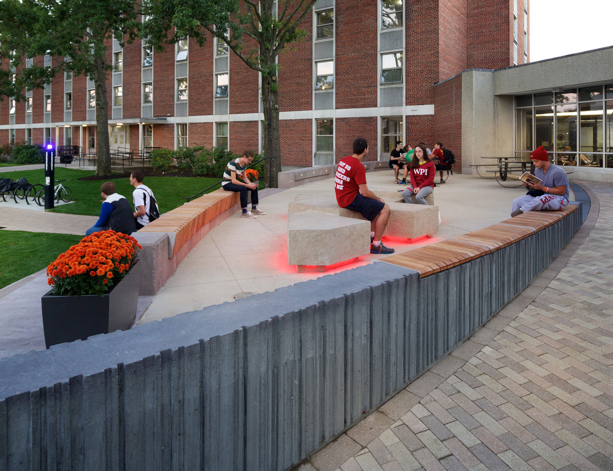
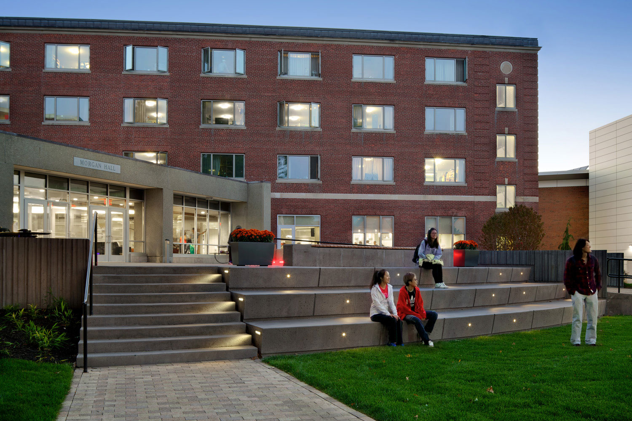

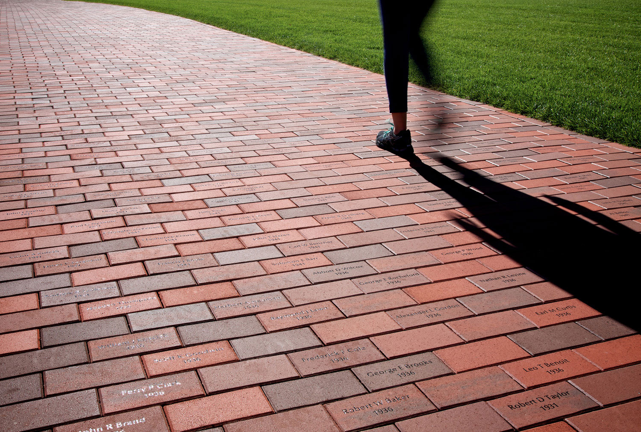
Recognition
2018 Merit Design Award
AIA Central Massachusetts
size
2.7 acres
principal-in-charge
Team
Client:
Worcester Polytechnic Institute
Civil Engineer:
Samiotes Consultants, Inc.
Electrical Engineer:
Thompson Engineering Company, Inc.
General Contractor:
Cutler Associates, Inc.
Soils Consultant:
Pine & Swallow Environmental
Structural Engineer:
Goldstein-Milano, LLC



