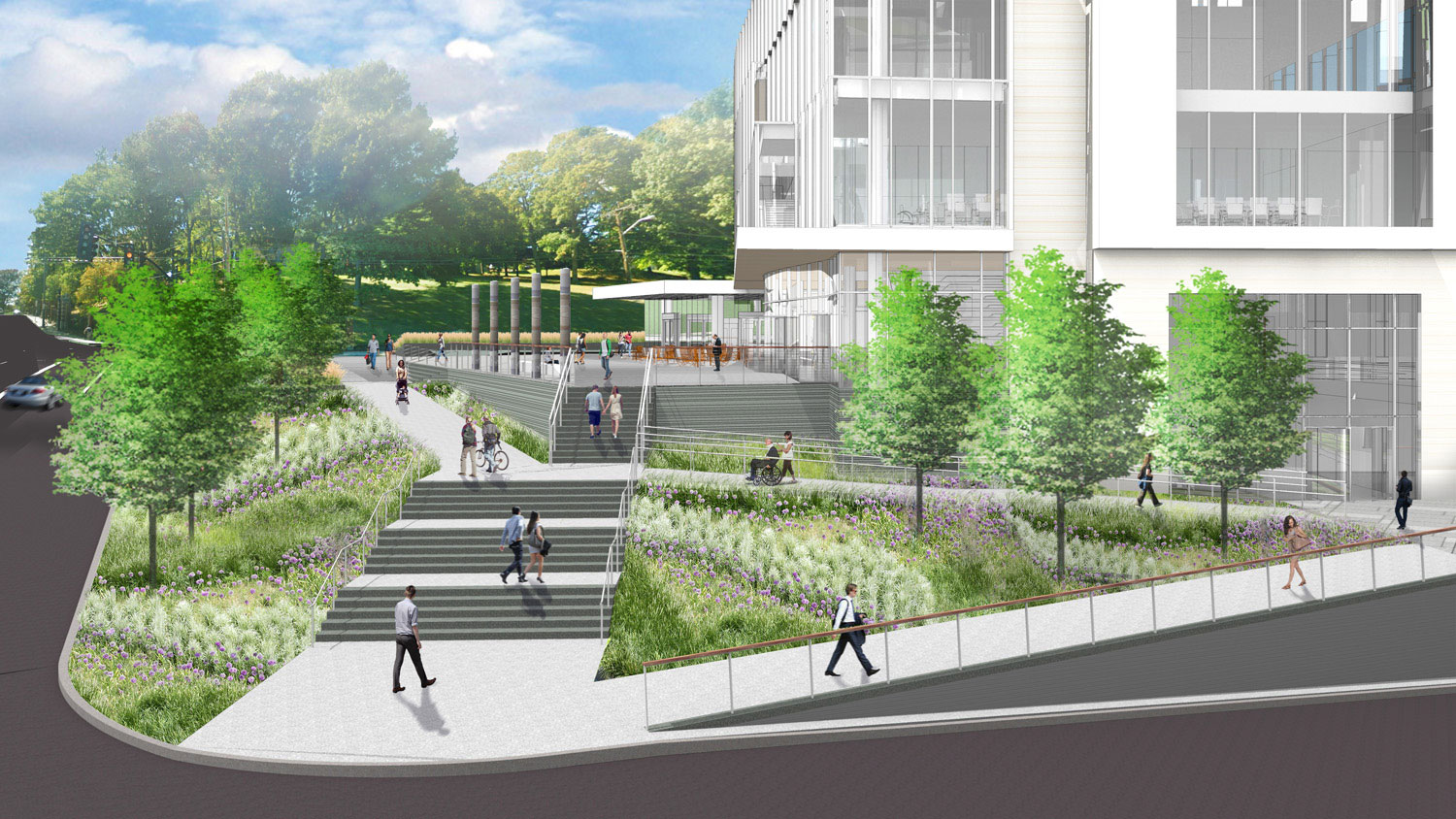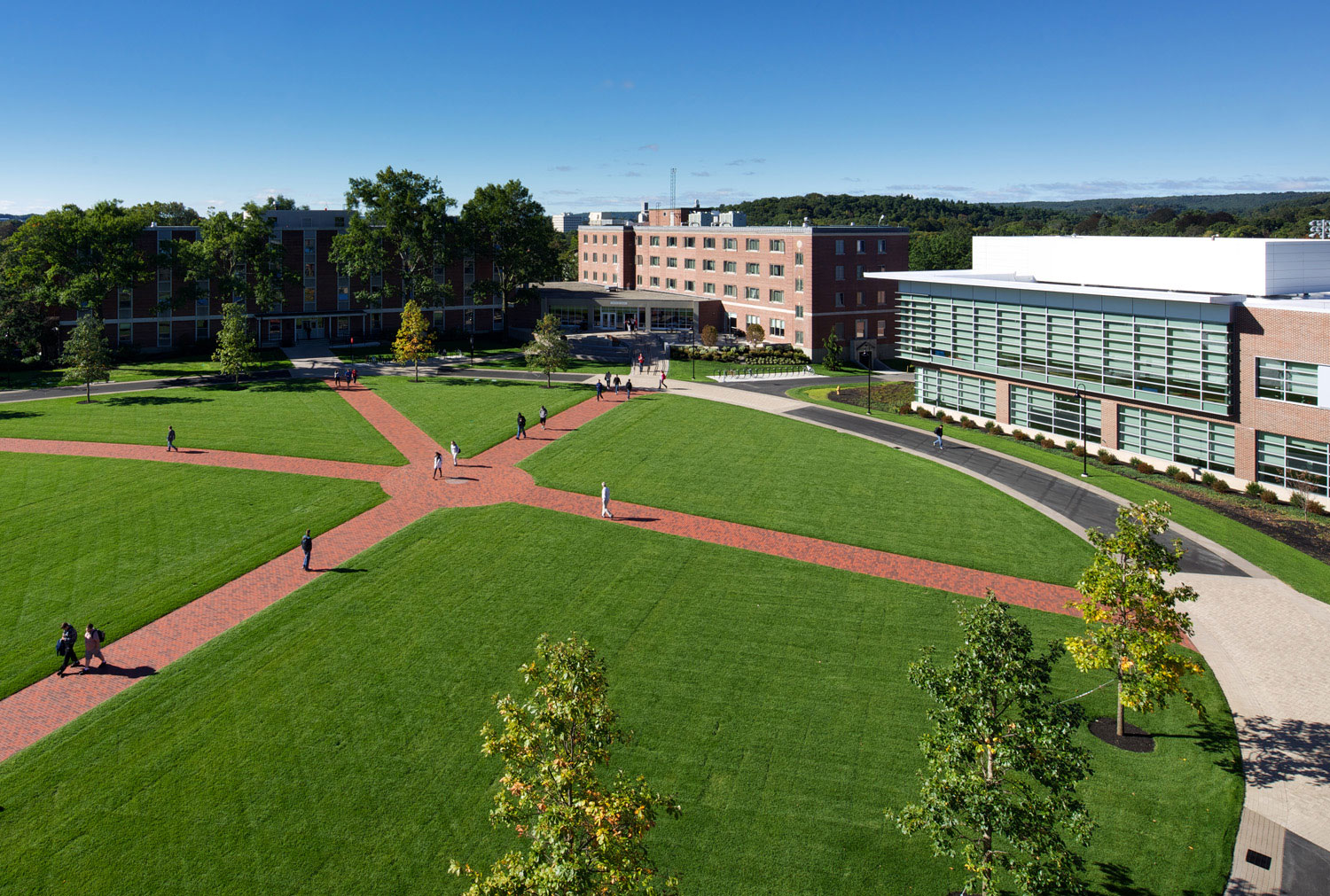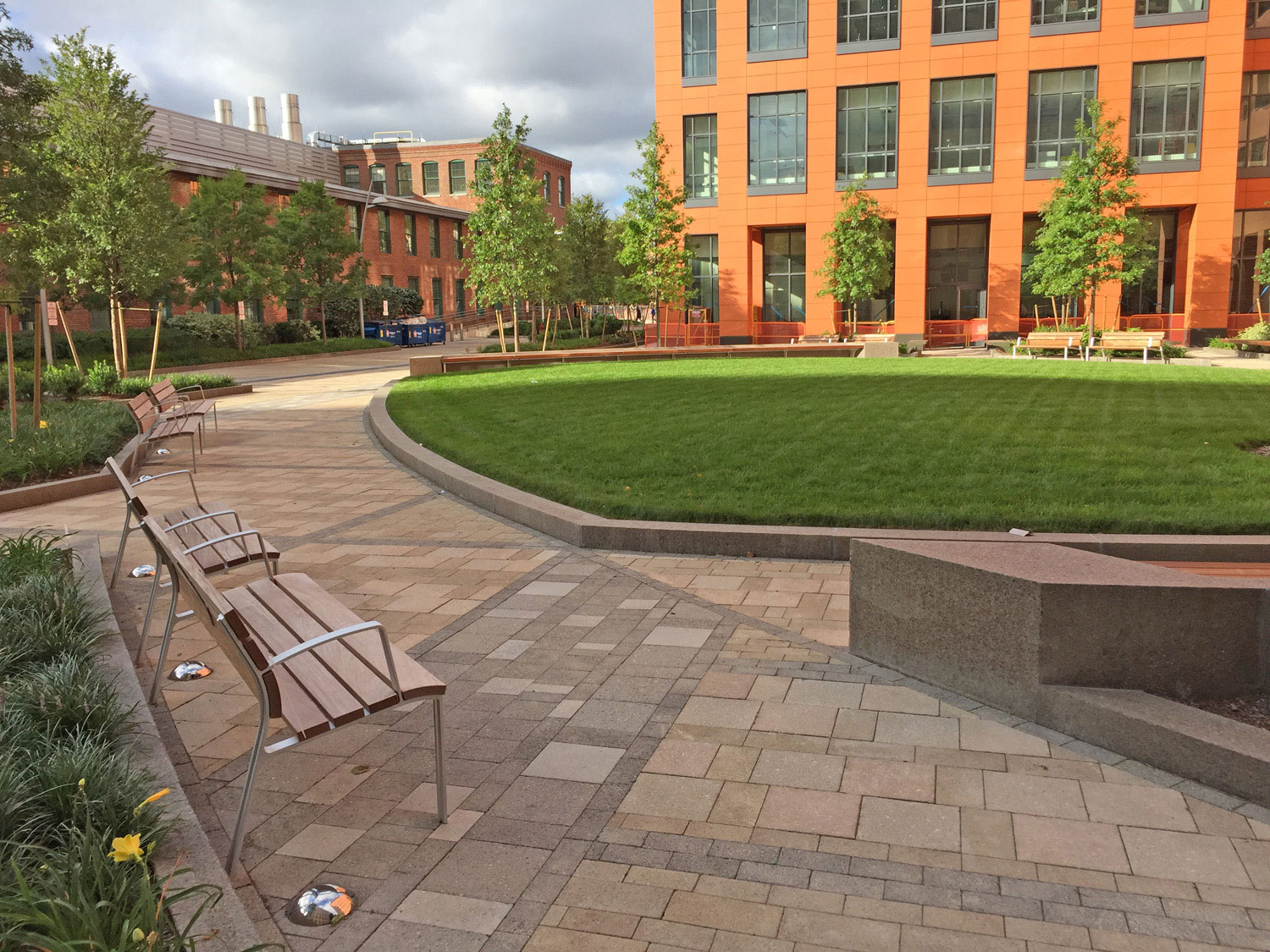Harvard Law School
Academic Campus | Cambridge, Massachusetts
Supreme Court Justice Elena Kagan had just arrived as the new Dean of Harvard Law School, when she posed a challenge—could a new campus gathering place be designed and built in 12 weeks?
The site lay in front of Walter Gropius’ Harkness Commons. It was criss-crossed by underground tunnels, slated for repair while the students were on summer break. Halvorson took up the Dean’s challenge, and created an elegant courtyard by mid-August. The popular new plaza instantly became the heart of the campus.
Harvard Law School subsequently engaged Halvorson to renovate Jarvis Field, behind the Commons, and to design the sitework for the 250,000-square-foot Wasserstein Hall/Caspersen Student Center/Clinical Wing and Northwest Corner project, in association with architect Robert A.M. Stern.
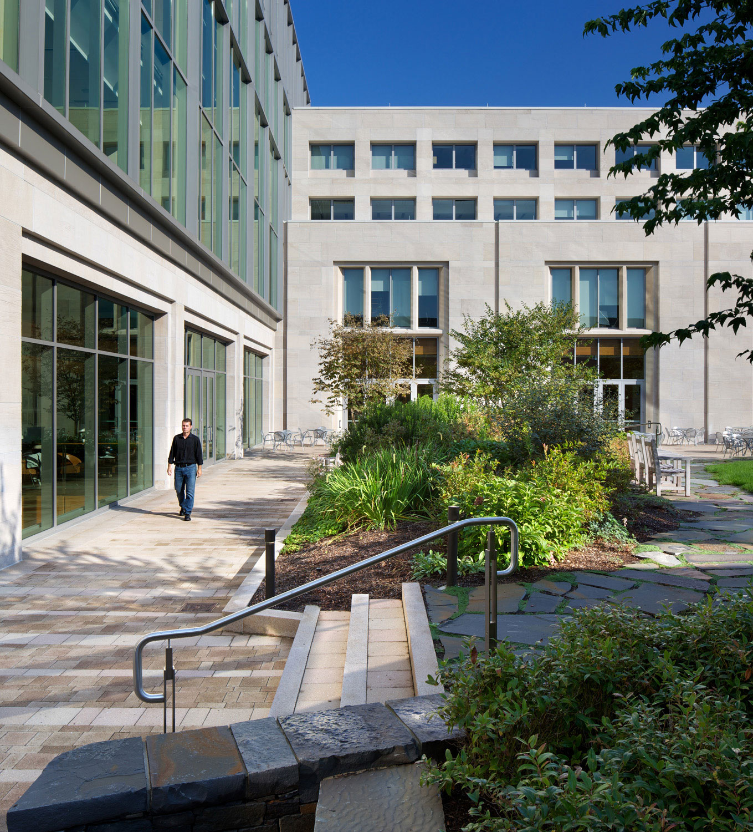
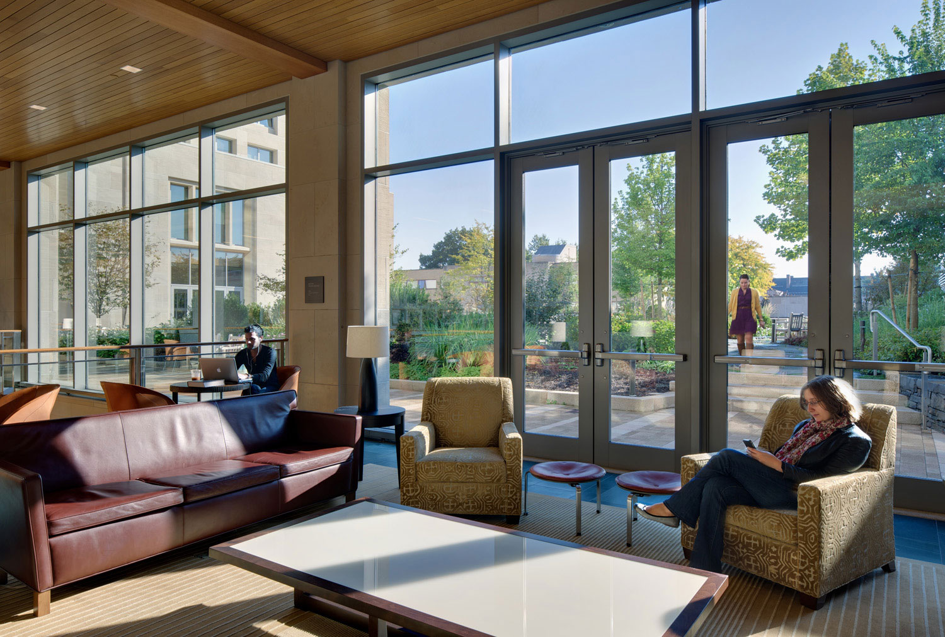
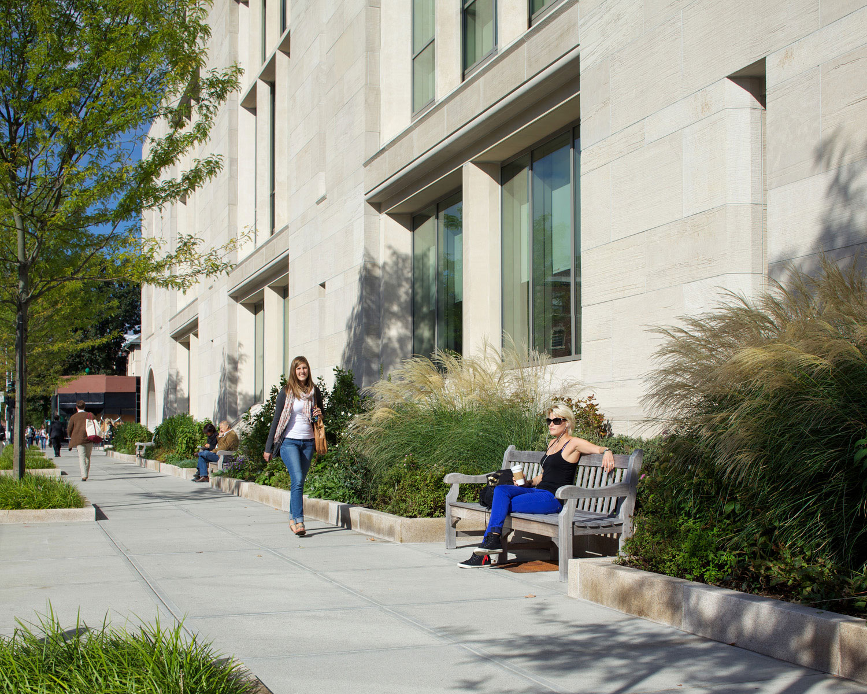
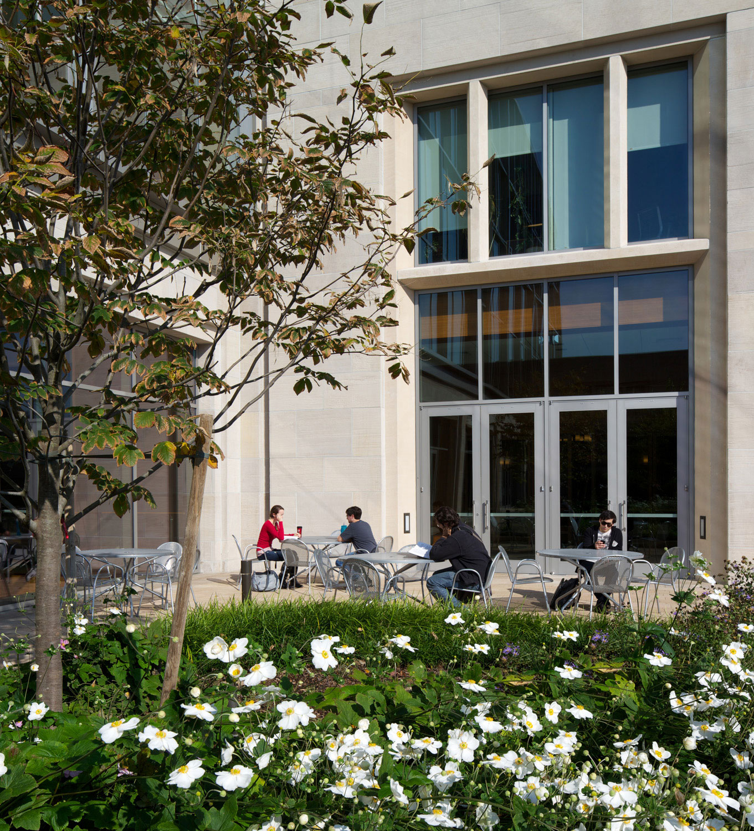
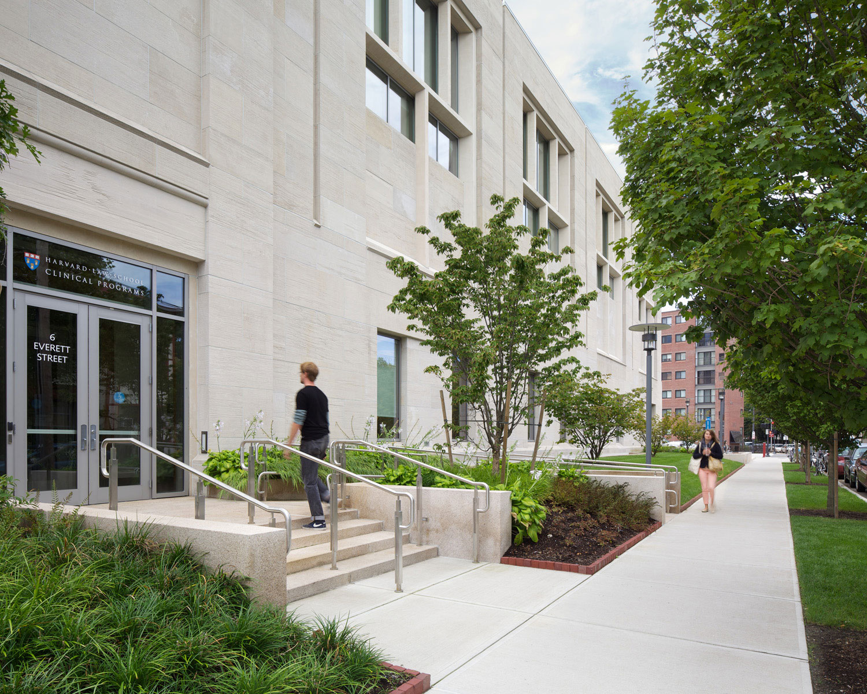
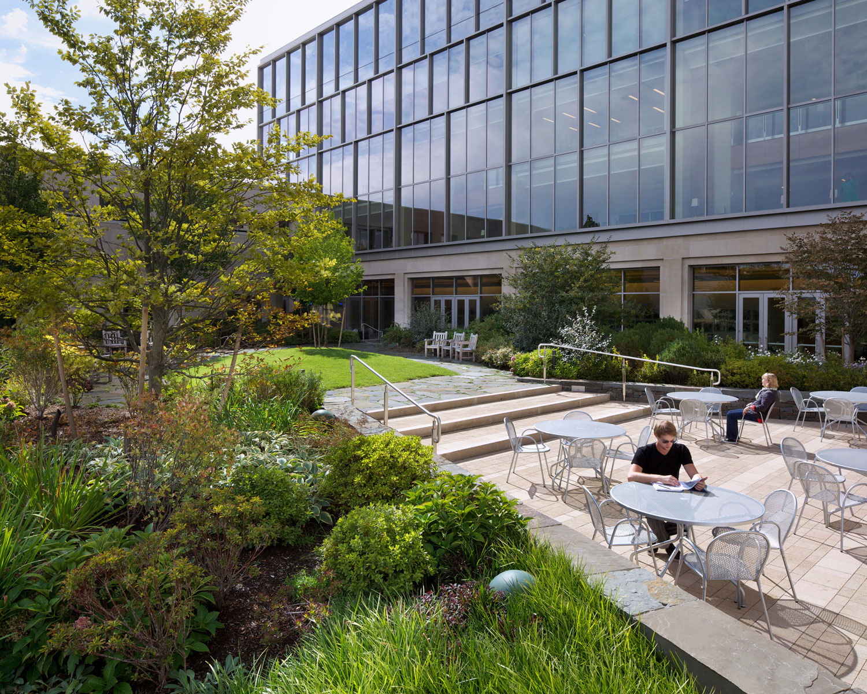
size
3.1 acres (combined projects)
principal-in-charge
Cynthia Smith FASLA
Team
Client:
Harvard Law School
Architects:
Tsoi Kobus & Associates
(Harkness Commons)
Robert A.M. Stern & Associates
(Northwest Corner)
Civil Engineer:
Nitsch Engineering
Irrigation Designer:
Irrigation Consulting, Inc.


