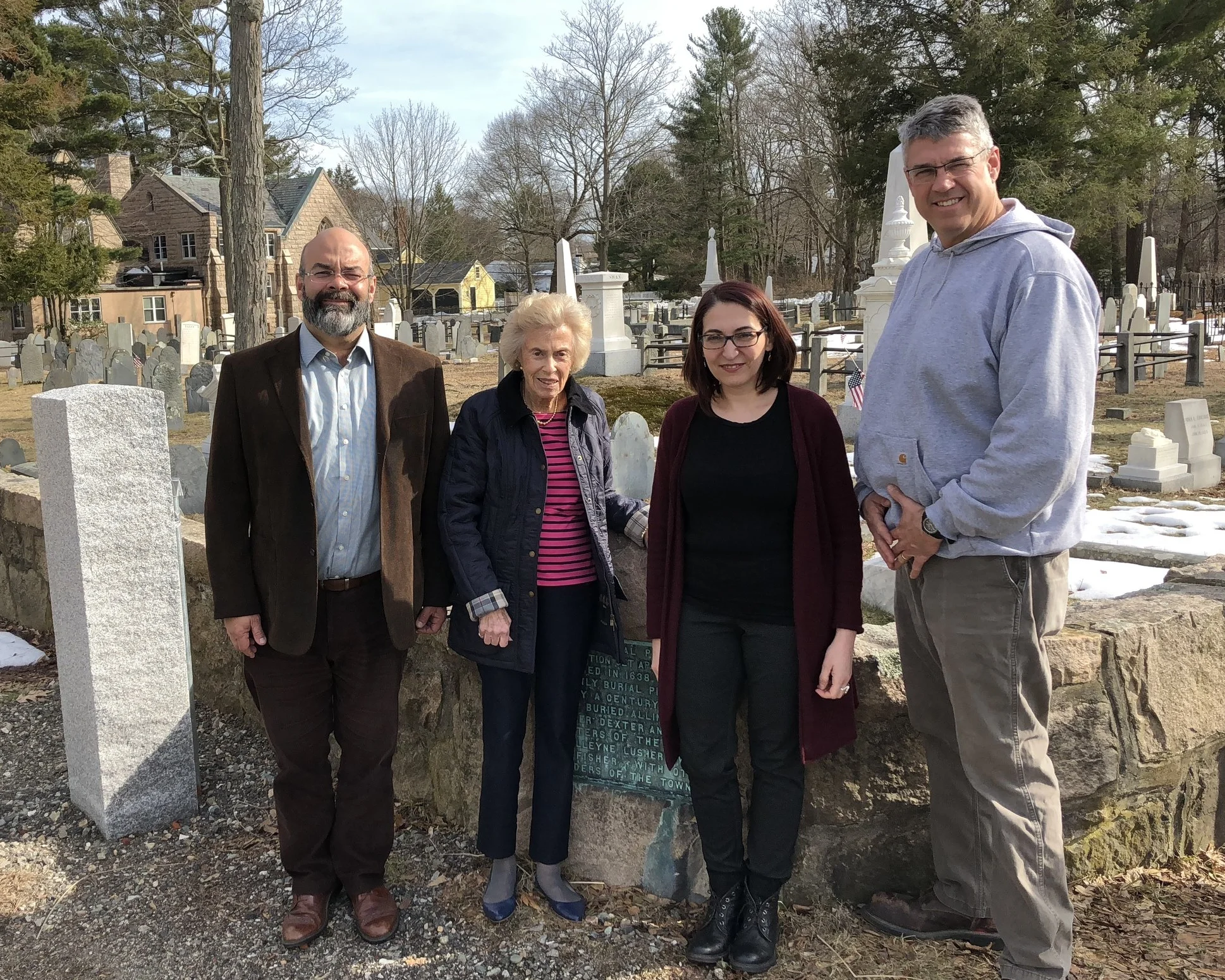Wharf District Resiliency Plan: A District-Wide, Adaptable Plan for Boston Harbor
The Wharf District Council Conceptual District Protection & Resiliency Masterplan, released in June of 2023, details a shared vision of a district, long-term, flood resilience strategy for the Boston harbor based on a years-long engagement of residents, business and property owners, institutions, and other stakeholders. Building on past planning studies by the City of Boston, as well as property owners’ own engineering studies, the plan evaluated potential solutions to design a flood-mitigation system that preserves the character and function of the waterfront while expanding opportunity and access across the site.
Our team served as landscape architecture and urban design consultants for the Master Plan, partnering with a project team that included Wharf District Council and prime consultants Arup. Our consultant team was brought in to assess the spatial and social impacts of resilient engineering and design solutions and to visualize the planning recommendations through compelling graphics that engaged stakeholders and the community and that realized the shared district-scale resiliency plan.
Thorough investigations began with stakeholder and equity, diversity, and inclusion (EDI) partner engagement, with collecting flood hazard insights, and with aligning to prior planning initiatives. A due-diligence assessment was conducted to review prior planning, technical, and regulatory information, as well as access and usage considerations.
The final resiliency plan created a raised contiguous Harborwalk experience that unifies and expands recreational, social, cultural, and economic opportunities while providing long-term flood mitigation and infrastructural systems like new outfall storage cisterns, pump stations, and redundant fail-safe systems to create a flexible, segmented sub-district strategy that facilitates a phased construction.
The City of Boston’s Climate Ready Boston and Coastal Resilience Solutions reports provide guidelines for district-scale flood resiliency projects, including Design Flood Elevations (DFEs), Alignments, Evaluation Criteria, and Strategies. The Wharf District resiliency plan built off these prior planning efforts by using these guidelines and incorporating updated flood models prepared for MassDOT. The report recommends designing improvements to meet the City’s existing “Target DFEs”, then raising protection systems over time to meet the newer “Strategic DFEs” while seeking opportunities to improve the Harborwalk experience and connectivity.





