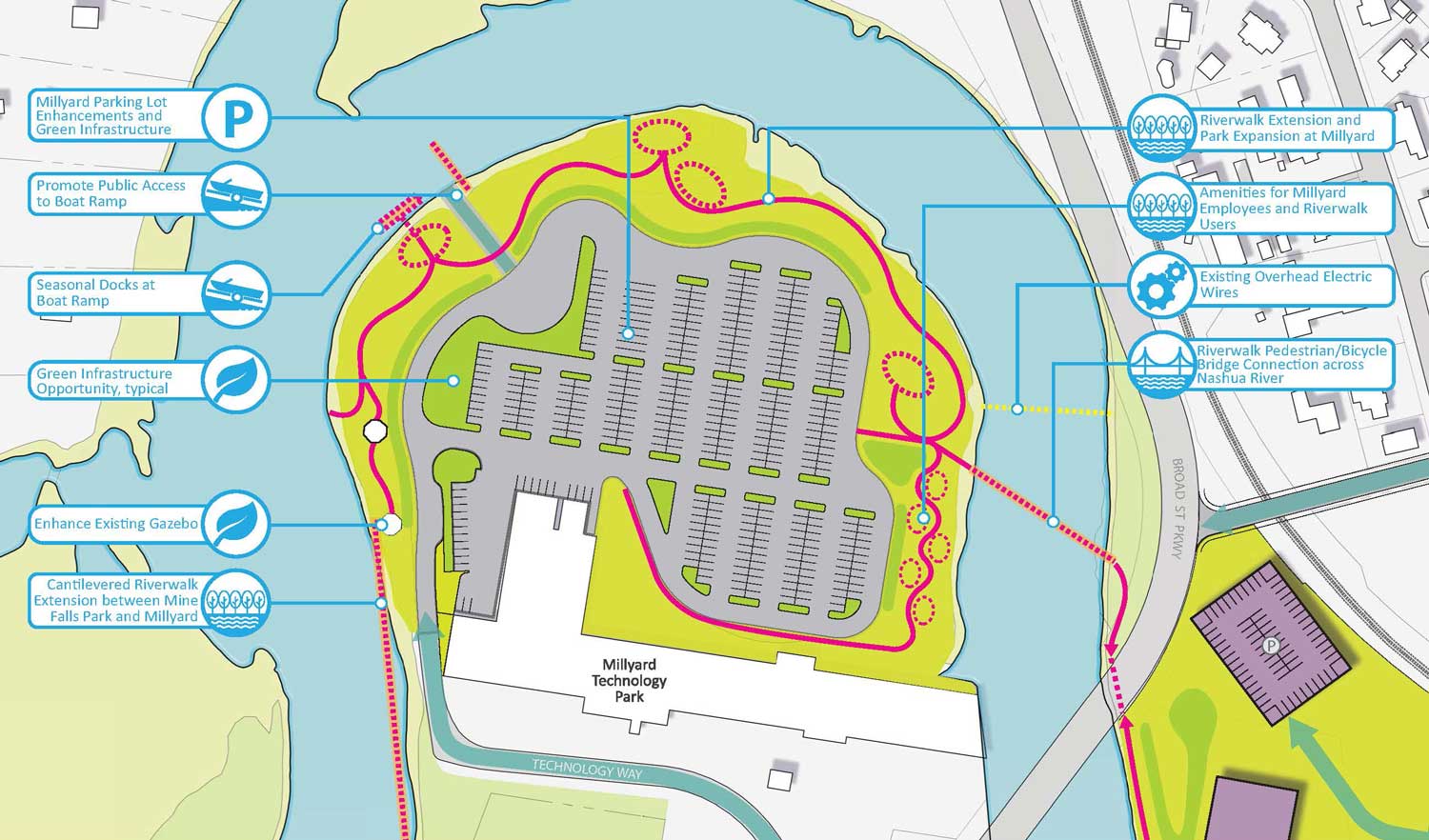Working in collaboration with City officials in a community-driven process, Halvorson Design developed a conceptual vision and 10-year master plan for Nashua’s downtown riverfront.
The master plan focuses on a 1.8-mile section of the Nashua River corridor that winds through downtown Nashua, from Mine Falls Park to the Bridge Street bridge.
Halvorson Design’s plan prioritizes the community’s desire for greater connectivity to the river, expanded recreational and green spaces, a focus on environmental stewardship and resilient design, as well as improved economic development in the downtown area.
The enhanced waterfront experience features a continuous riverwalk connecting downtown Nashua with the surrounding areas as well as new green spaces for recreation and public gatherings. A natural amphitheater overlooking the Nashua River, over-water decks and walkways, boat docks, and new water features offer a variety of opportunities to engage with the water.
Halvorson Design worked closely with the engineering team—Horsley Witten Group and DeRosa Environmental—to develop a plan to manage and maintain the vegetation along the riverfront, address invasive species, introduce green infrastructure for stormwater management, and plan for flood resiliency in future riverfront development. Community input was collected both online and in a series of public meetings, with the help of coUrbanize.





Nashua’s Downtown Riverfront Plan envisions a revitalized commercial district that embraces its waterfront, offering new opportunities to engage with the river and a guide for development that enhances the public realm.
Consultant Team
Lead Design, Urban Planning and Landscape Architecture: Halvorson Design
Green Infrastructure / Environmental Consulting: Horsley Witten Group
Invasive Species Mitigation and Drone Flight Consulting: DeRosa Environmental
Web Host: coUrbanize








