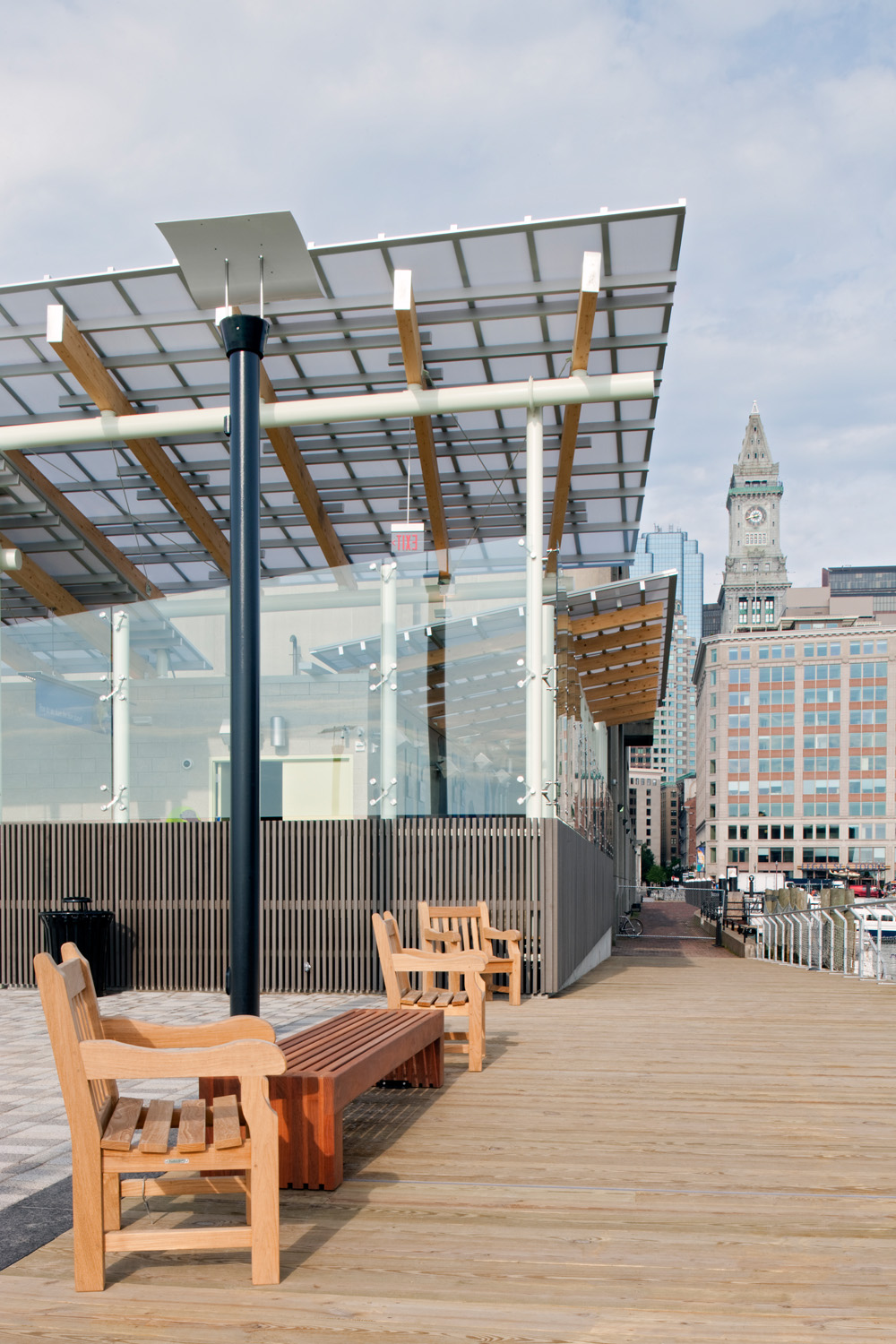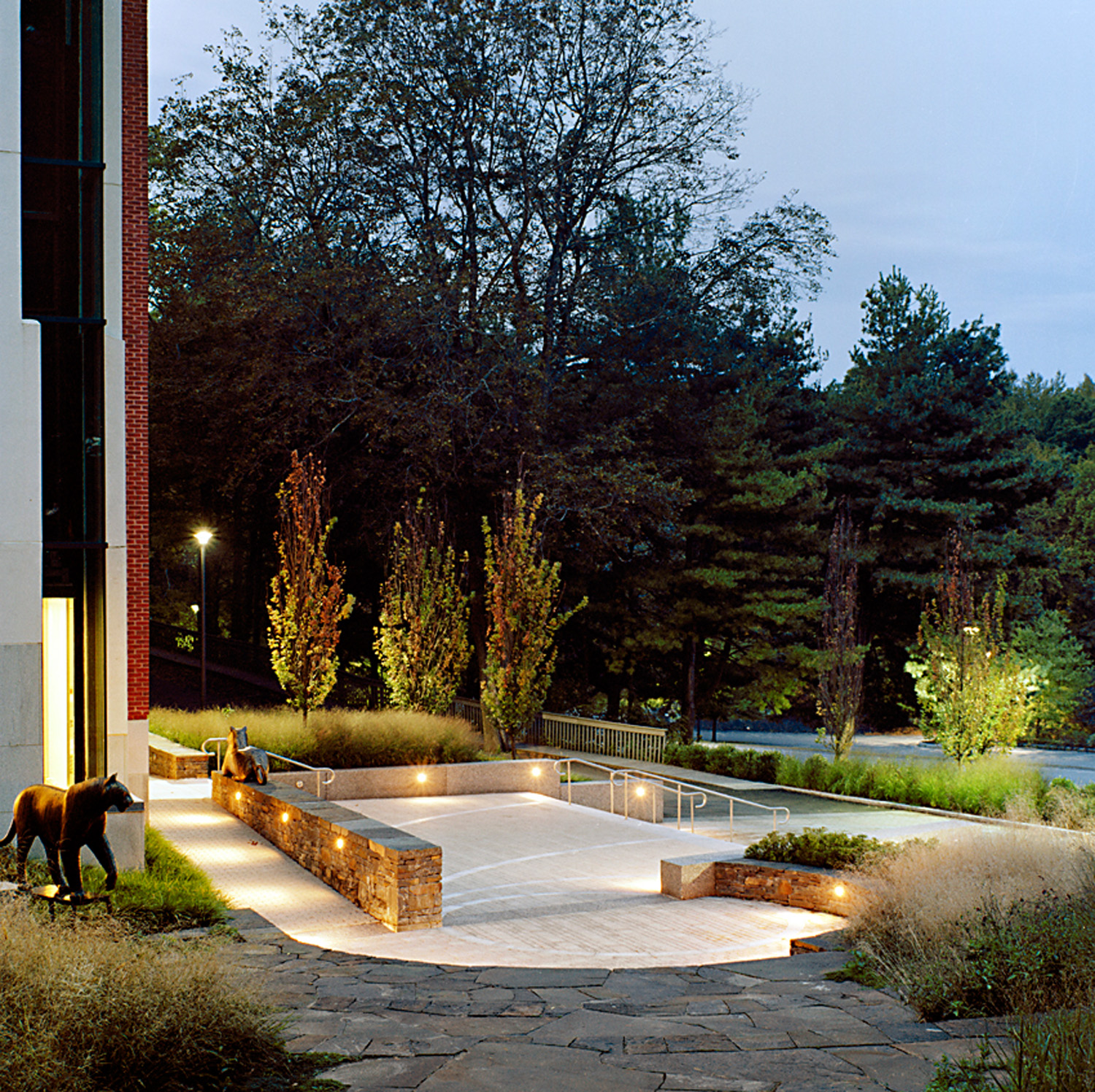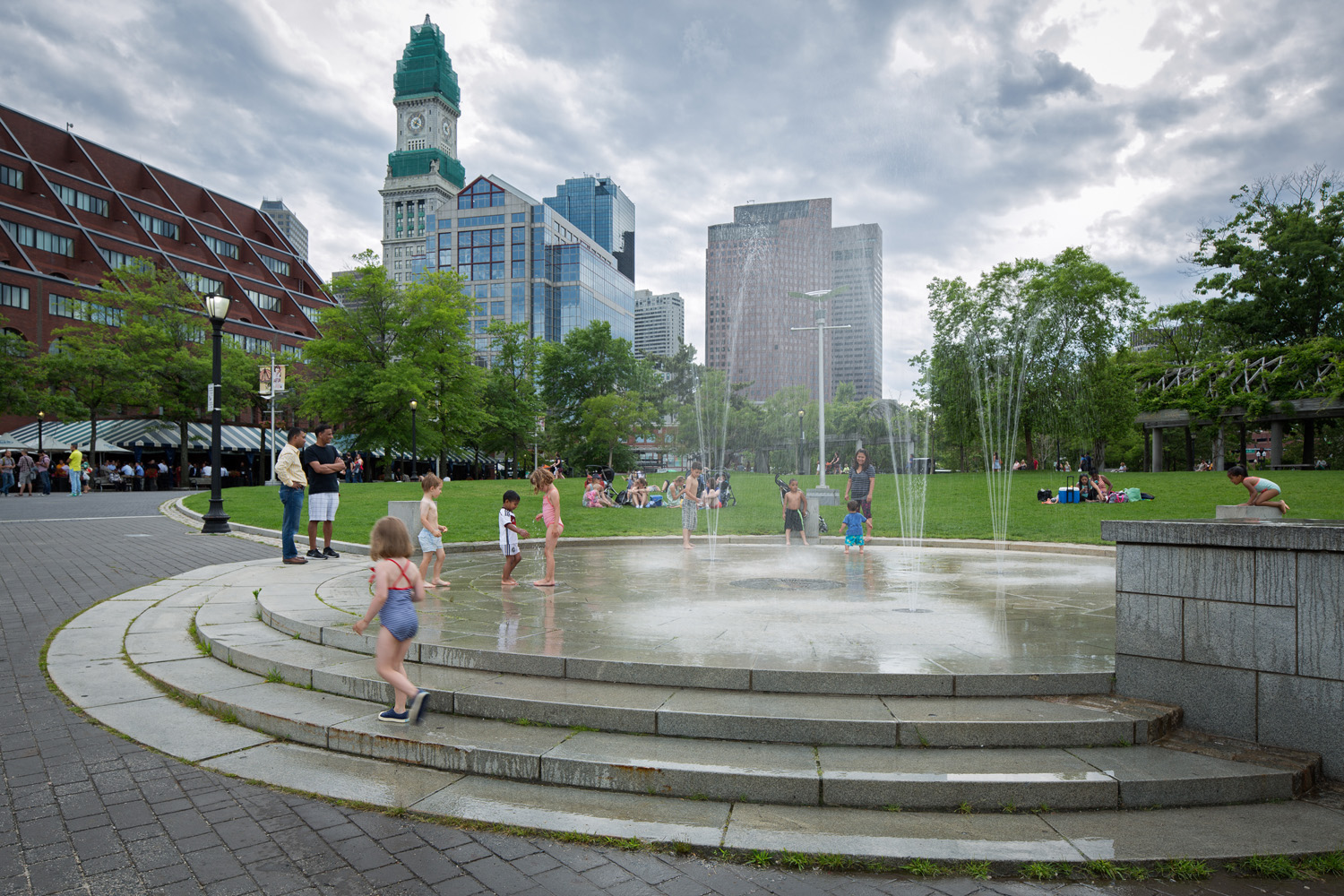New England Aquarium
Master Plan, Marine Mammal Center & Harborwalk
Boston, Massachusetts
With its prominent urban waterfront setting, the New England Aquarium is a significant tourist destination and educational resource serving the Boston community and New England region.
In partnership with Cambridge Seven Associates, the Aquarium’s original architects, Halvorson developed a master plan for comprehensive renovations to Central Wharf Pier.
Following the master plan, Halvorson collaborated with McManus Associates on the Phase One Improvements at the tip of Central Wharf in conjunction with the new Indoor Outdoor Marine Mammal Center and expanded plaza. These spaces present a significant revenue-generating opportunity for the Aquarium, and the team designed spaces that maximized the potential of the site affording spectacular views of the Harbor Islands and Boston Skyline.
The lowest levels of the pier were raised by three feet and utilities were relocated to accommodate for sea level rise. This new, single-level pier allows for more flexible program opportunities, a larger event space, vehicular access and serves as an extension of the Boston Harborwalk. Halvorson also incorporated cost-effective gestures, with maritime-themed lighting, extended railings, movable planters and hardy, low maintenance plantings for the harsh waterfront location.
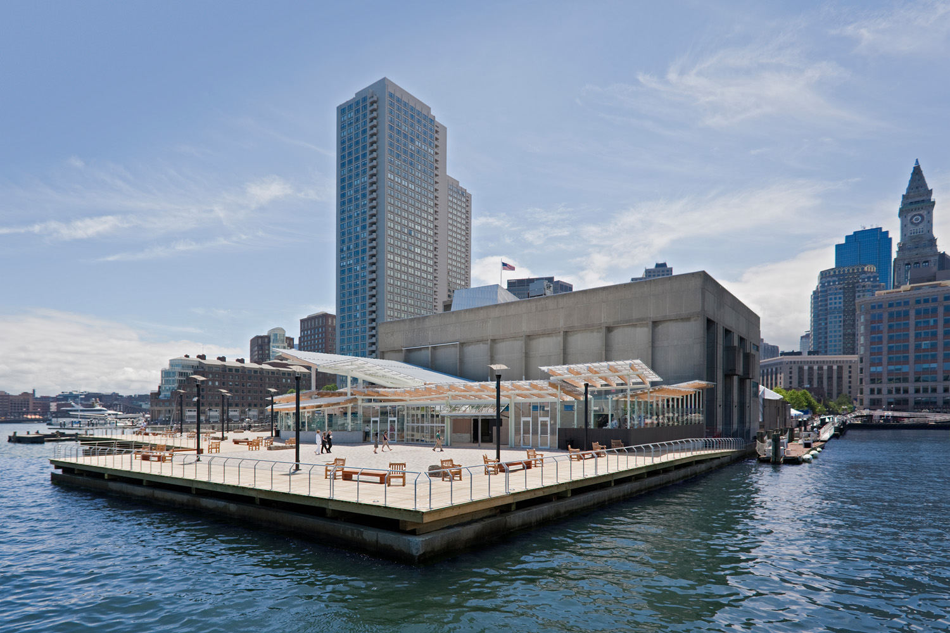
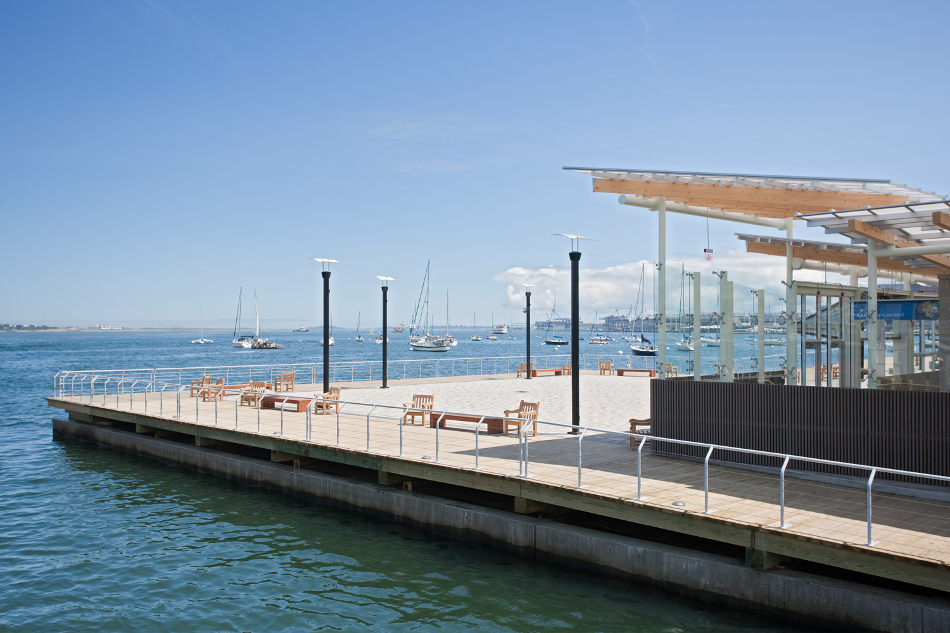
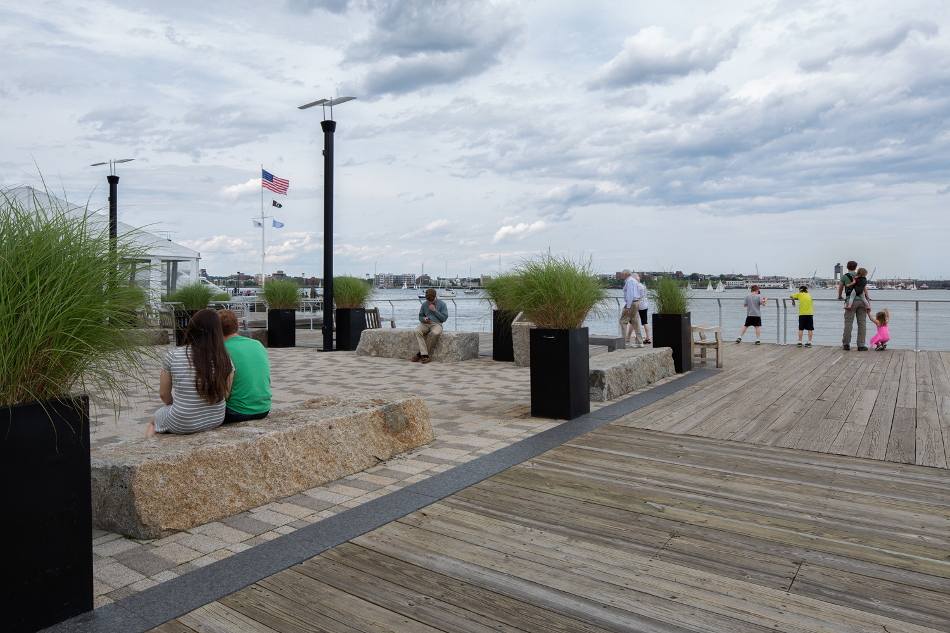
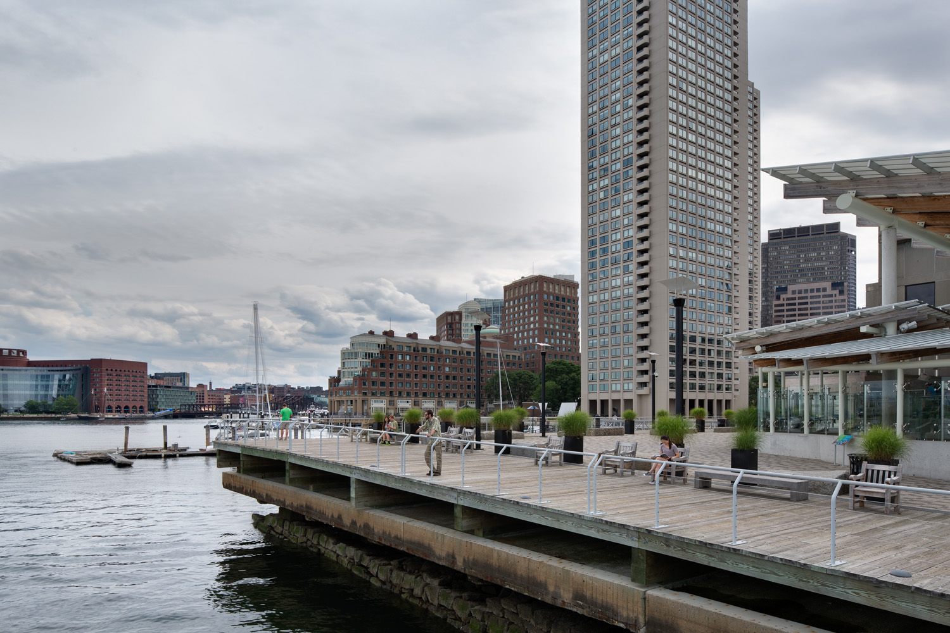
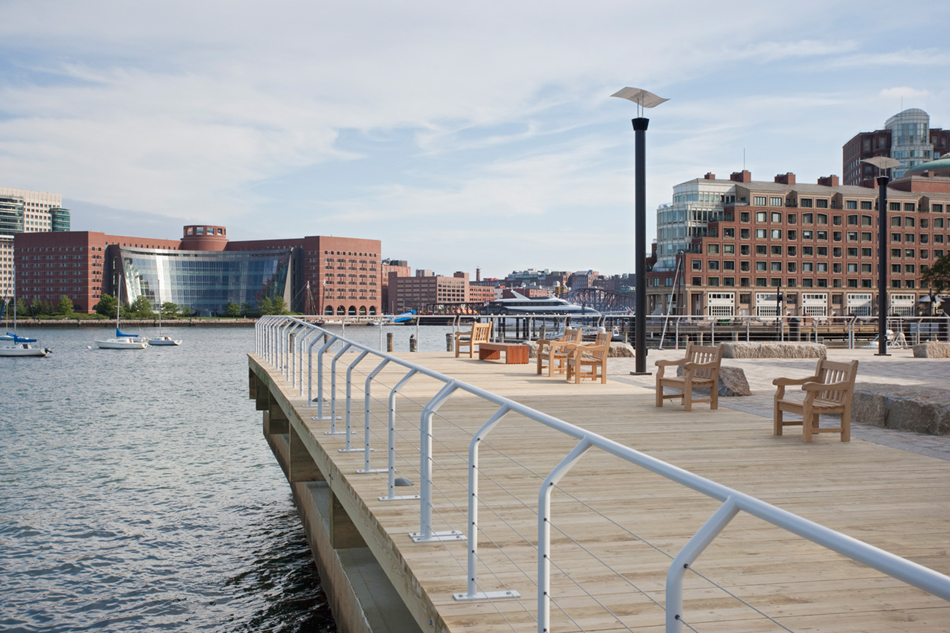
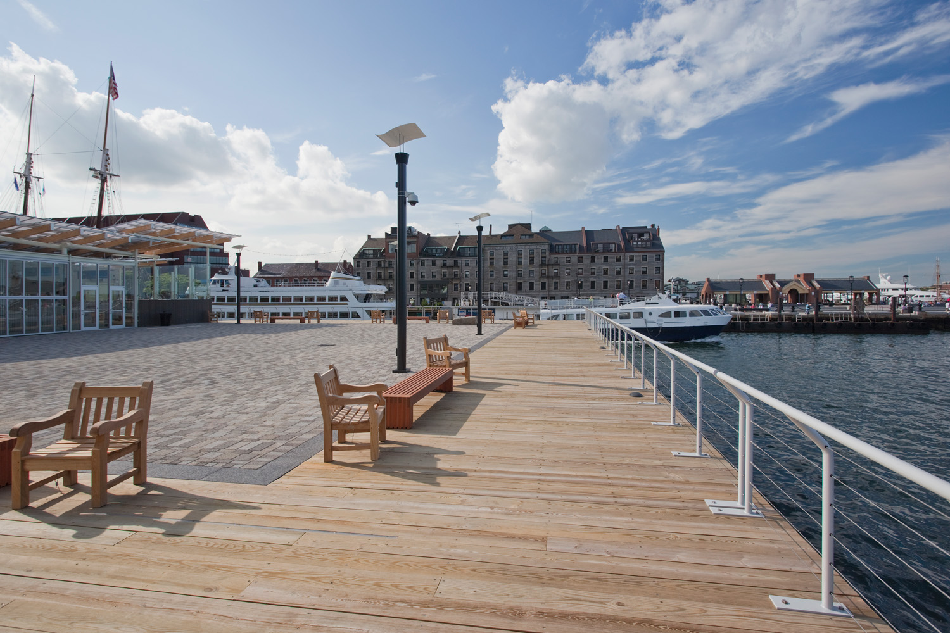
principal-in-charge
Cynthia Smith FASLA
Team
Owner:
New England Aquarium
Architects:
Cambridge Seven Associates
(Master Plan)
McManus Associates
(Marine Mammal Pavilion)


