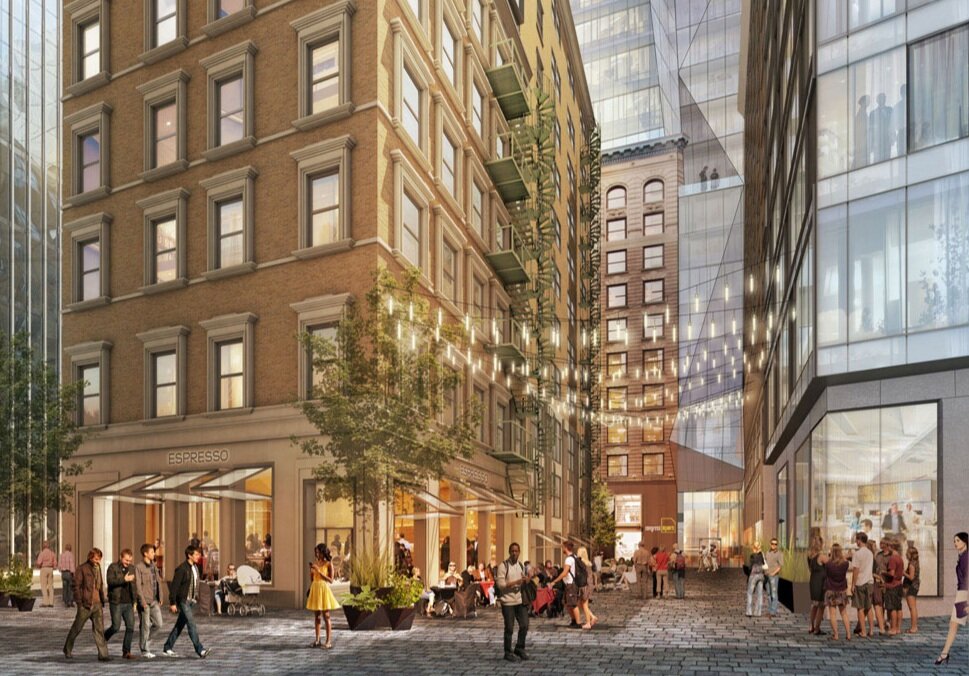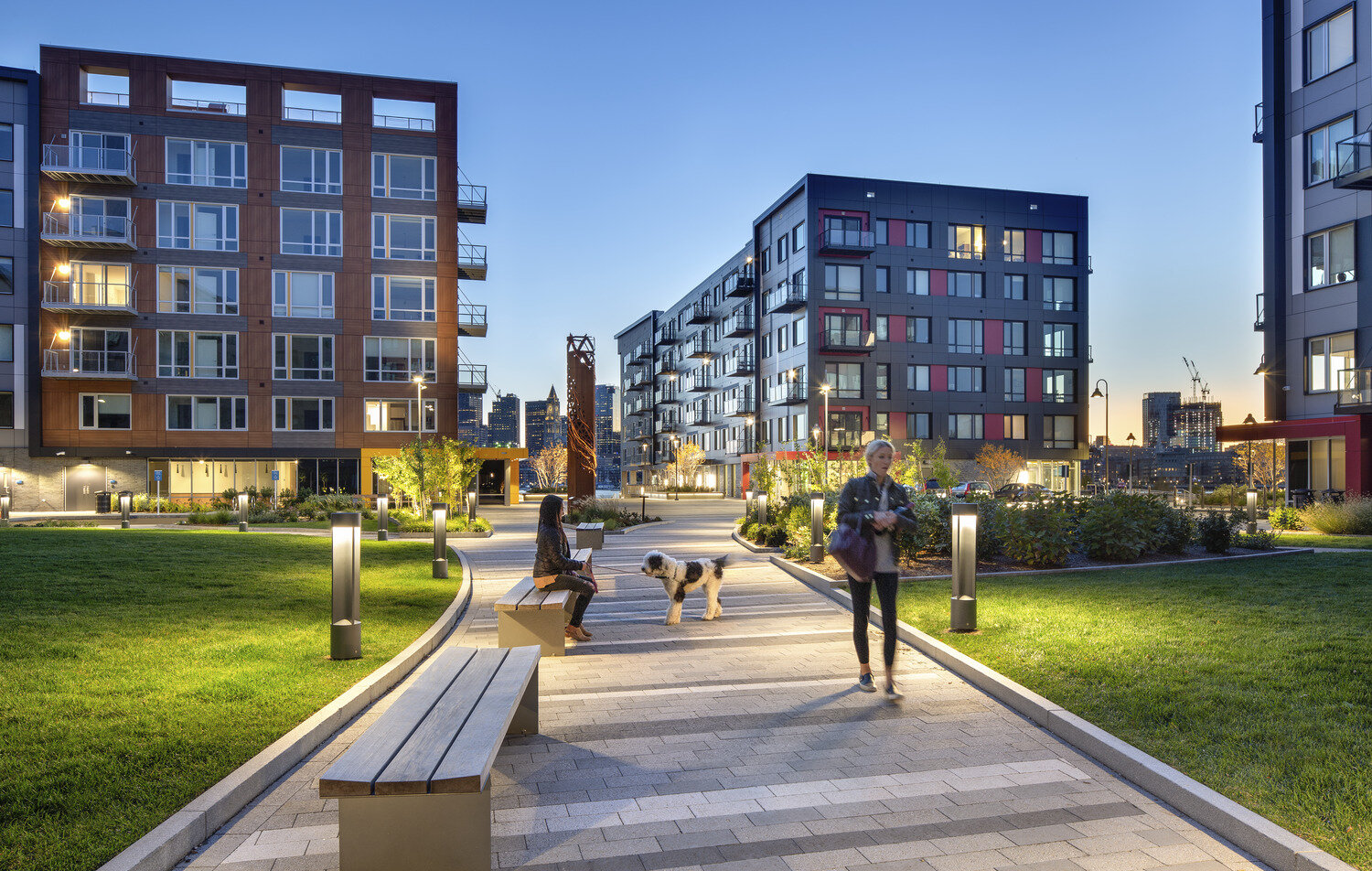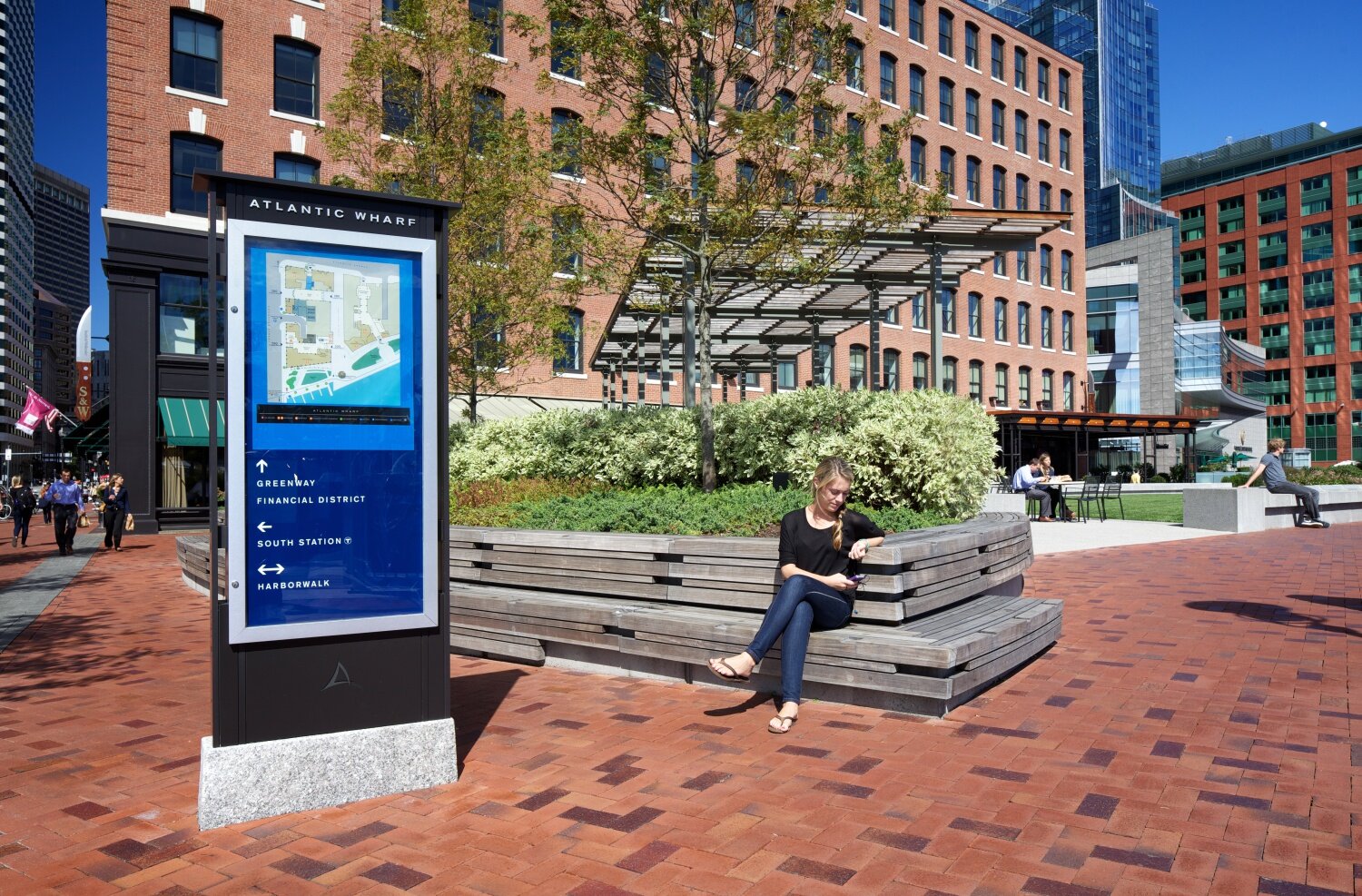Tuscan Village
Mixed-Use Development | Salem, New Hampshire
Halvorson | Tighe & Bond Studio collaborated with PCA on a master plan for Tuscan Village, a new mixed-use development along Route 28 in Salem, NH. The largest development of its kind in New England, Tuscan Village is poised to become a vibrant new town center for the community, offering 24/7 amenities to live, work and play.
Organized around a network of streets, piazzas, and parks, Tuscan Village will offer a mix of national and regional entertainment, shopping, and dining destinations in a boulevard layout. Tree-lined streets and sidewalks create a pedestrian-friendly environment for residents and visitors, while a public plaza with outdoor cafes serves as the focal point of activity. Additional outdoor spaces include a retail courtyard and a residential green.
The multi-disciplinary approach combines the deep engineering and environmental knowledge of Tighe & Bond with the placemaking expertise of landscape architects of Halvorson to create a series of green open spaces that serve the dual purpose of restoring the ecosystem and elevating the visitor and resident experience.
Phase 2 of the development opened in 2021 and introduces a variety of retail and recreational spaces, including the new Tuscan Lake Park.
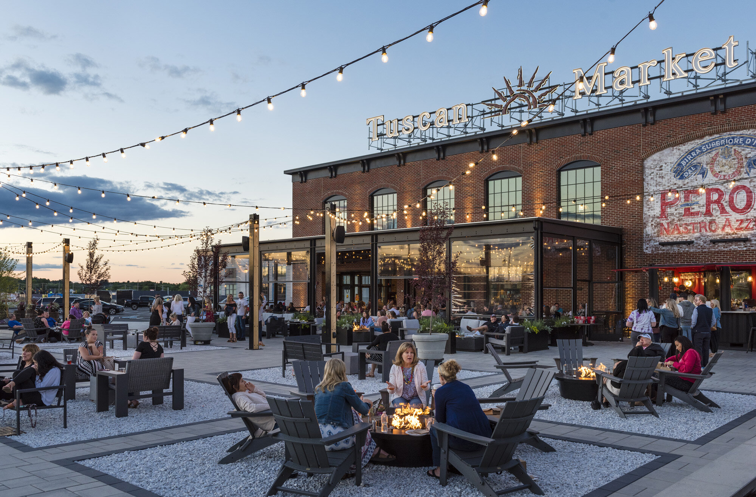
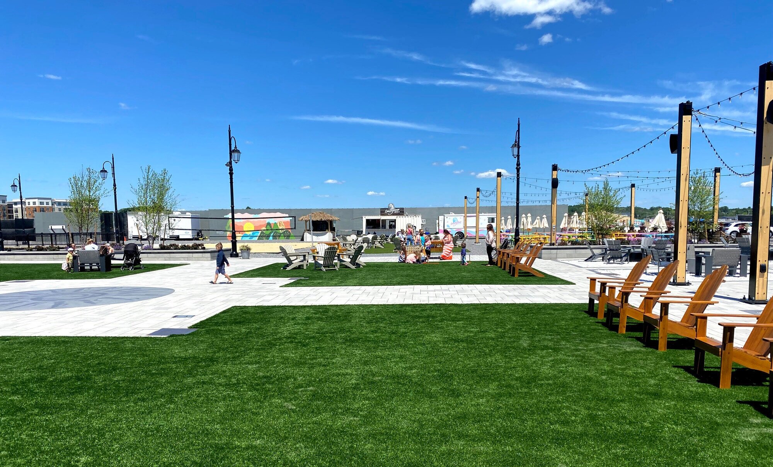
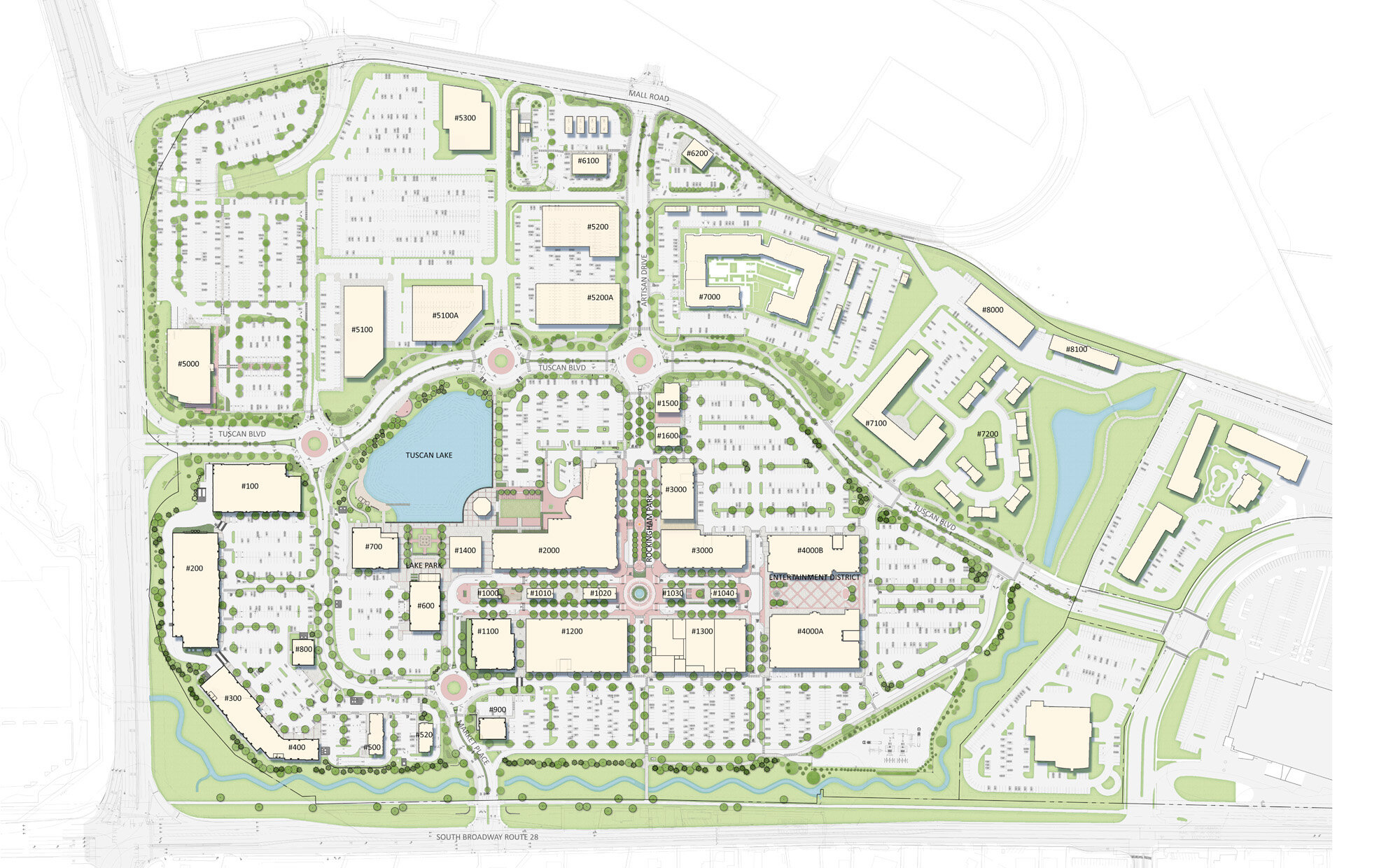
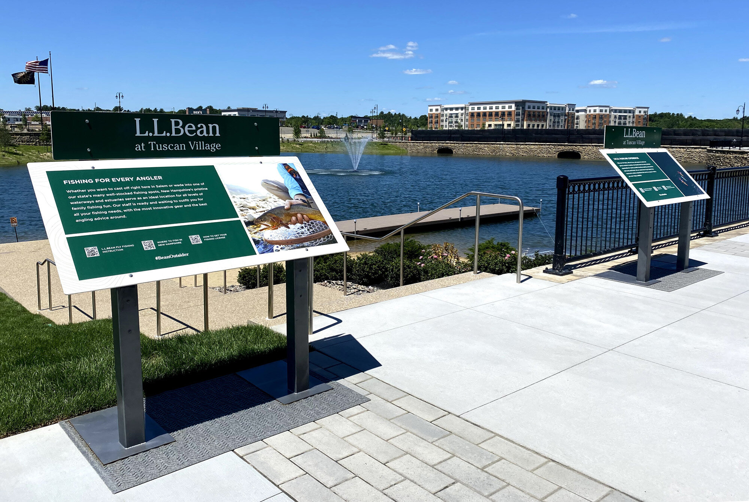
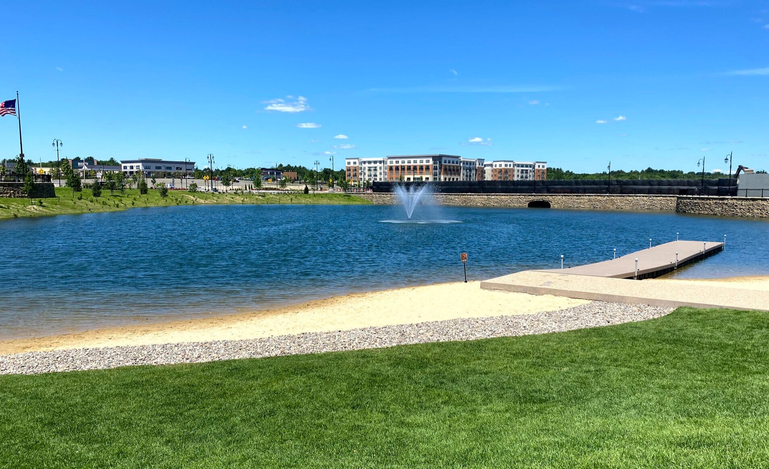
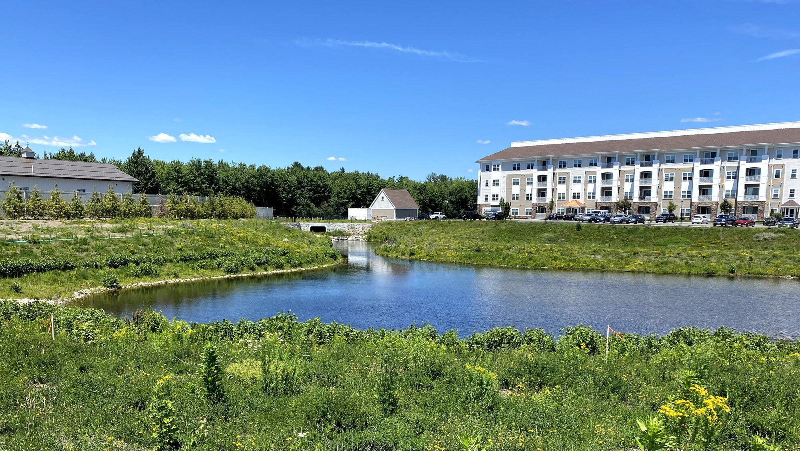
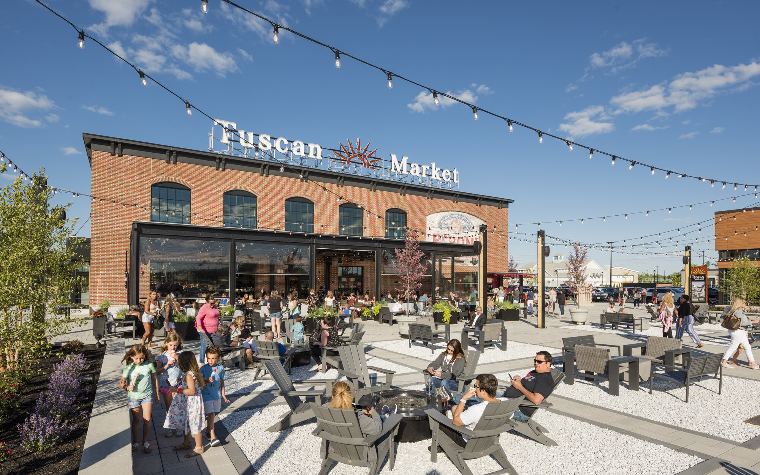

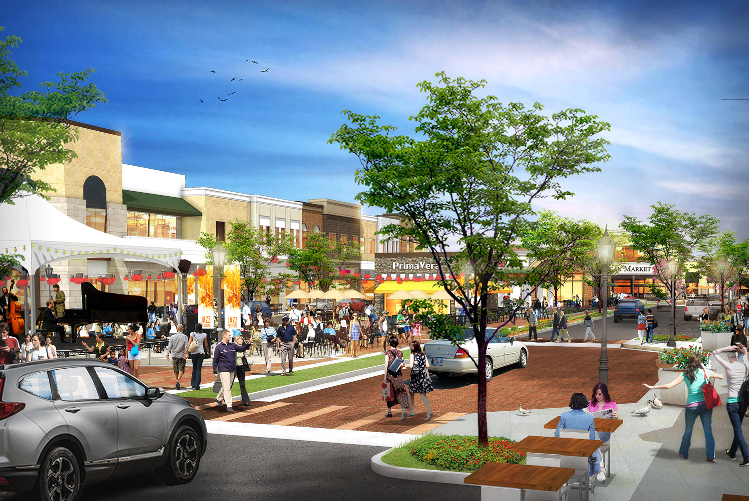
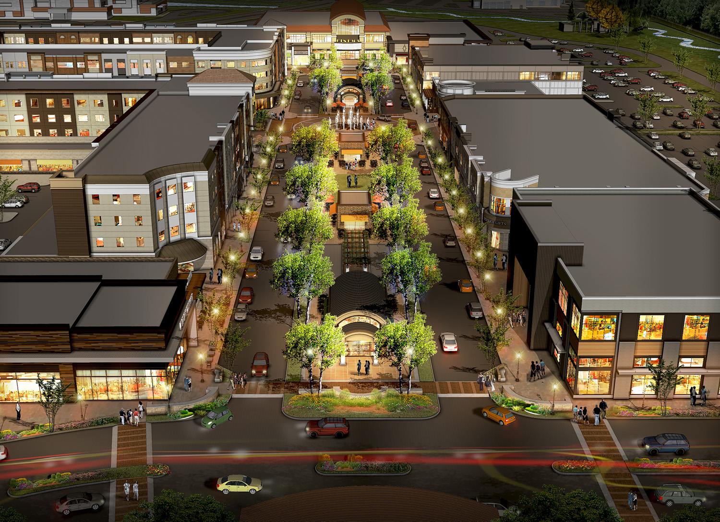
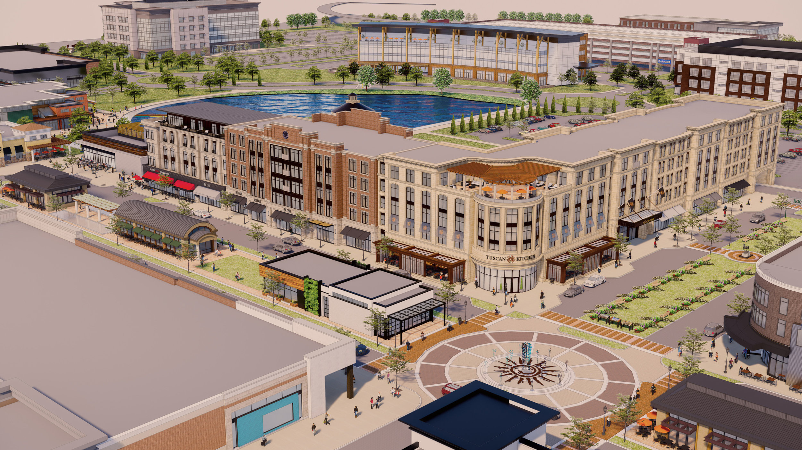
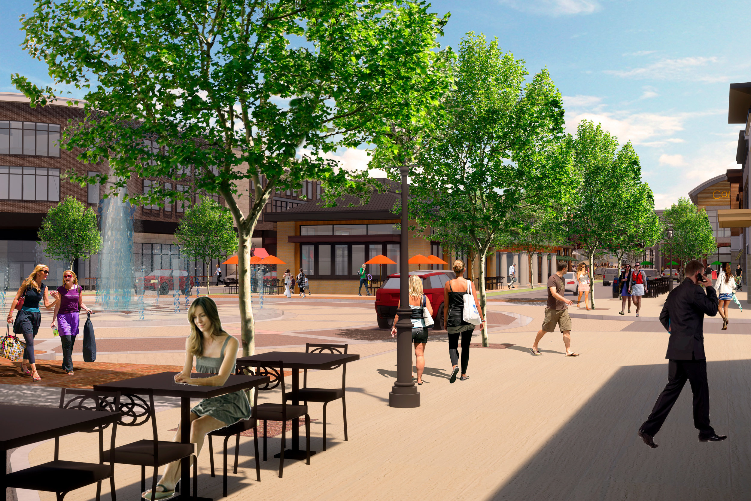
size
170 acres
prINCIPAL-IN-CHARGE
Robert Uhlig FASLA LEED AP BD+C
Team
Client:
Tuscan Brands
Development Group:
CBRE New England
Grossman Development Group
Architect:
Prellwitz Chilinski Associates
Civil Engineer:
MHF Design / Tighe & Bond
Traffic Engineer:
Greenman-Pedersen, Inc. (GPI)
Lighting Designer:
Lumen Studio, Inc.

