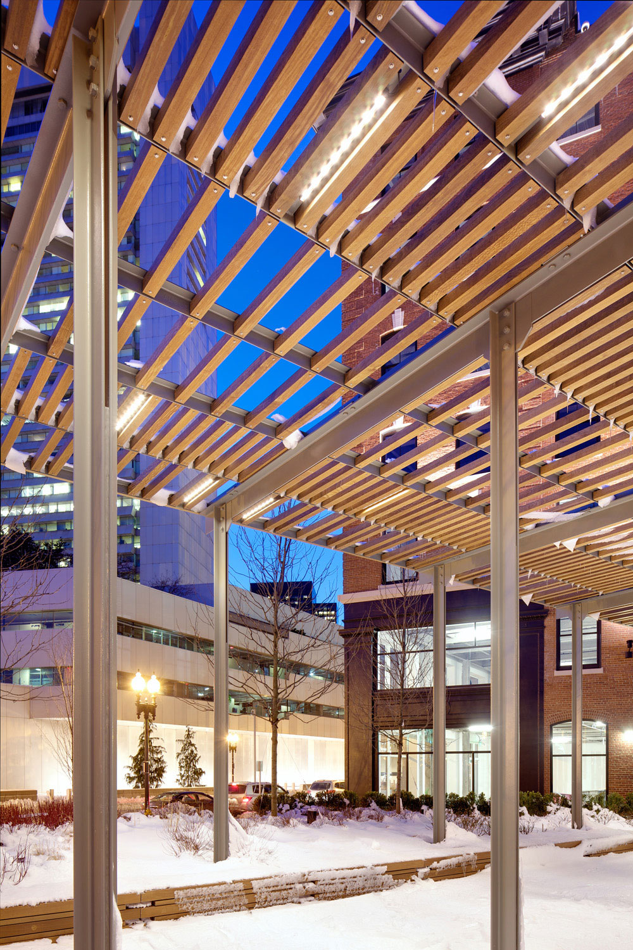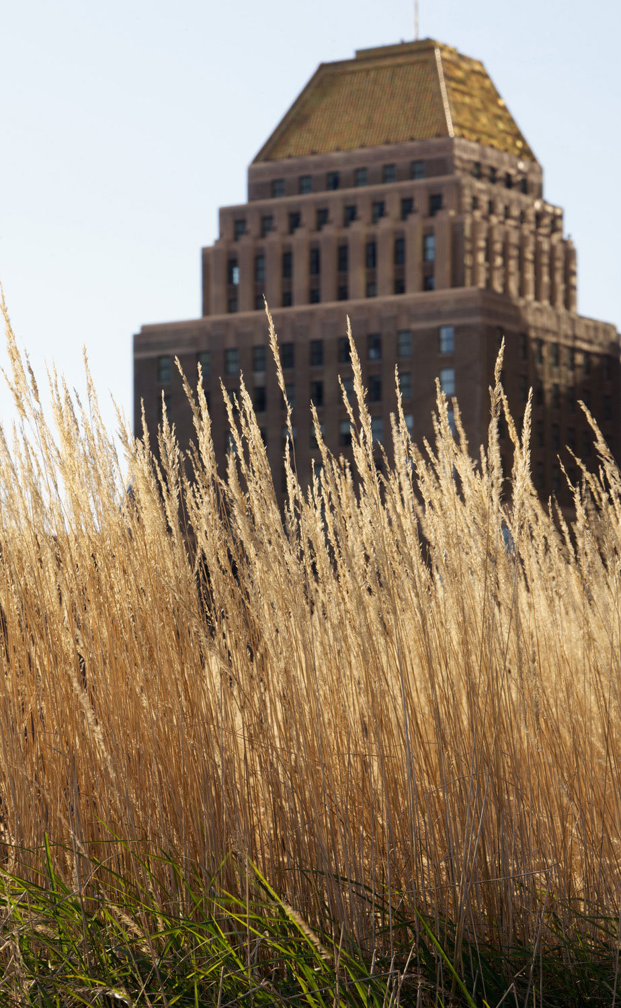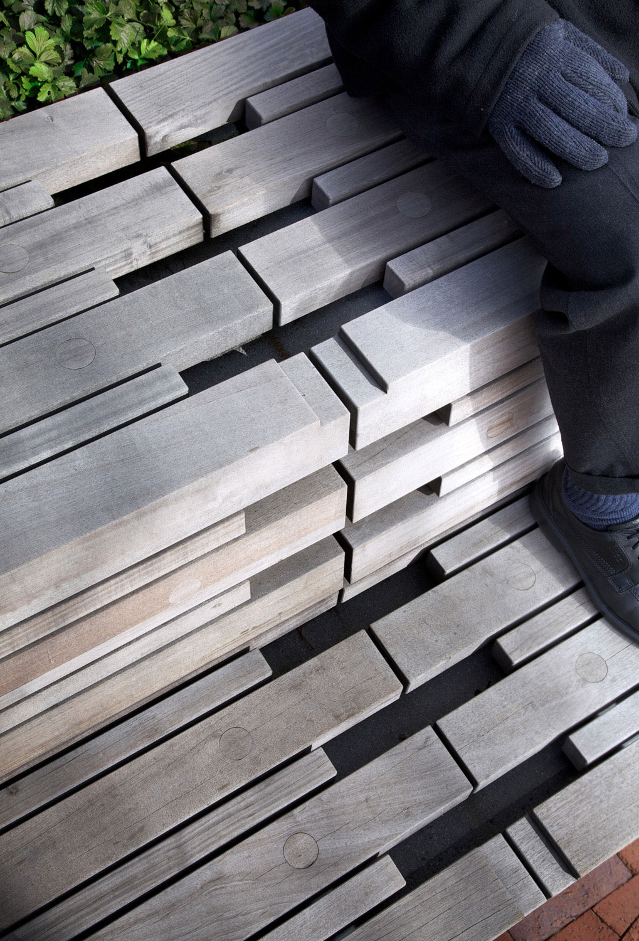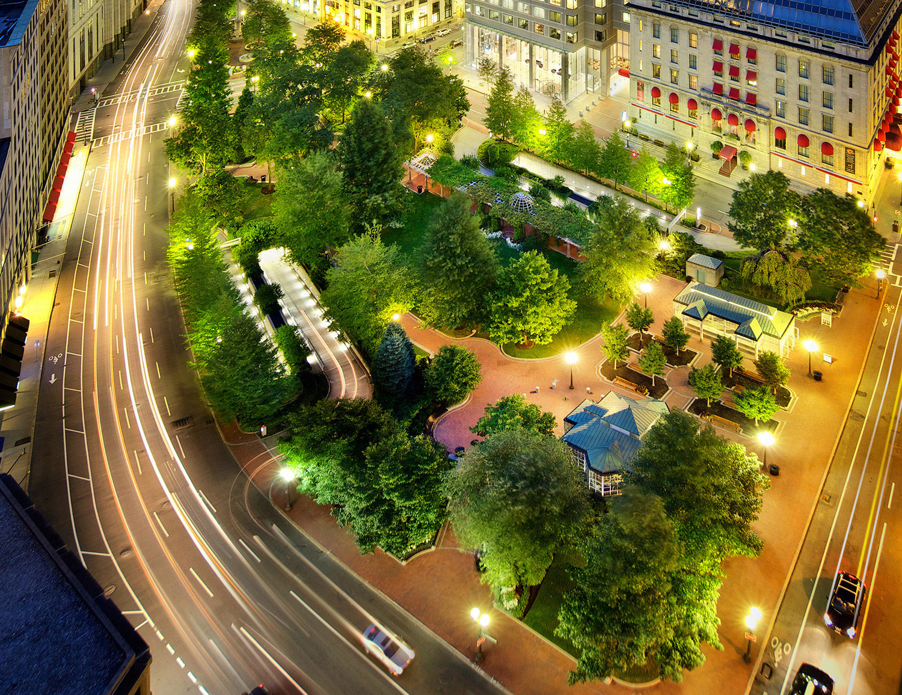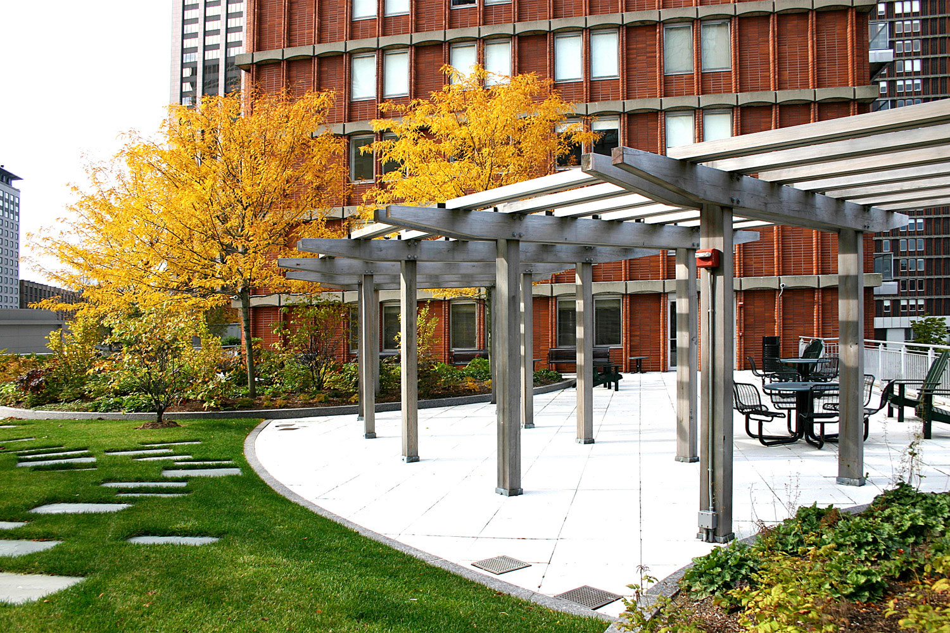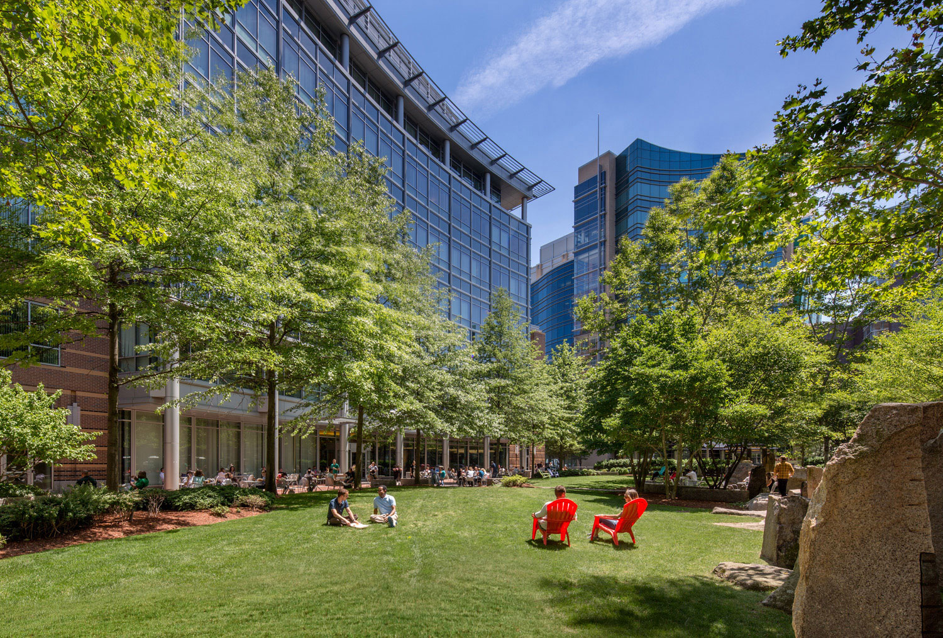Atlantic Wharf
Harborwalk + Green Roof | Boston, Massachusetts
Facing the historic Fort Point Channel, the vibrant landscape at Atlantic Wharf is comprised of an open park and events space, redesign of a pivotal segment of the Boston Harborwalk, and a substantial green roof terrace. The character of the space is defined through carefully articulated details, from sculpted seatwalls to an integrated pergola and lighting structure.
The landscape design at Atlantic Wharf extends beyond the Boston Harborwalk and waterfront park to include a striking planted roof terrace on the eighth floor of the restored mercantile Tufts building. Layered plants of varied color and height establish a richly textured foreground for the office tower’s waterfront views. The extensive green roof includes hardscape areas and paths of crushed stone to support events use and access.
Developed by Boston Properties, the project includes adaptive reuse of two historic buildings with a tower addition by CBT Architects.
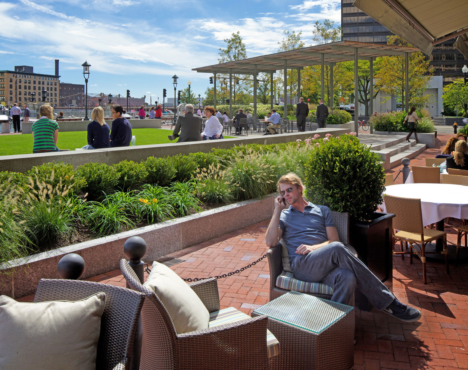
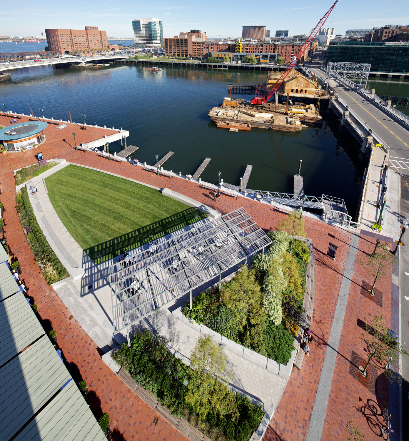
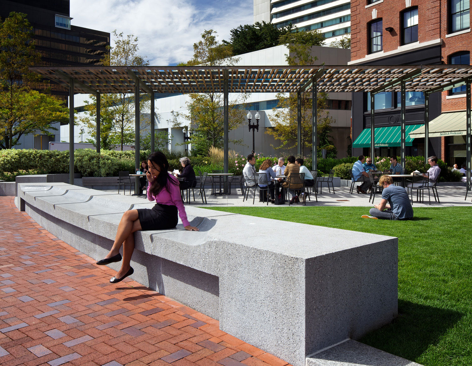
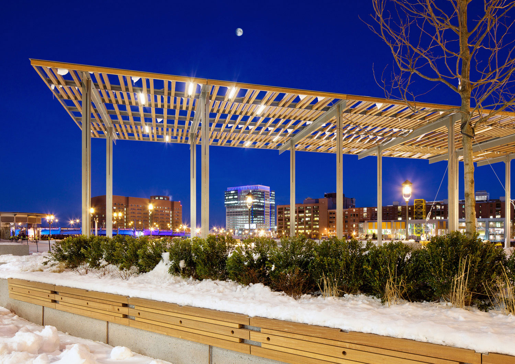
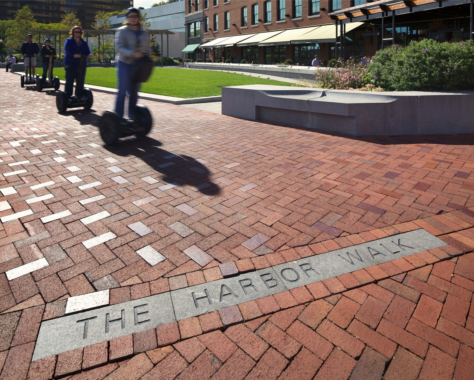
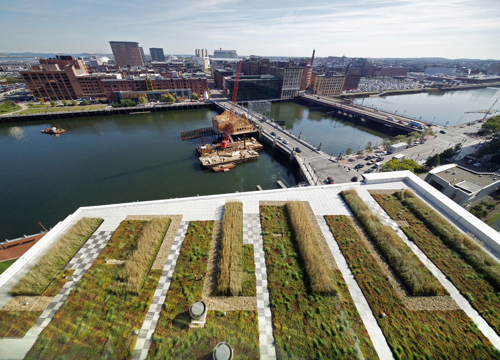
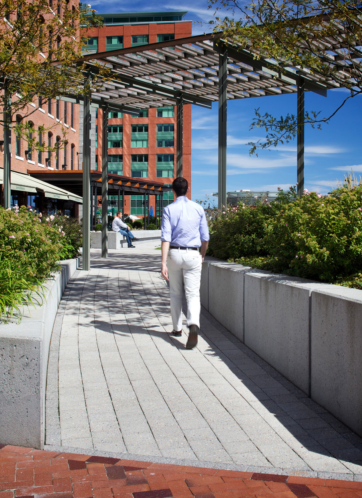
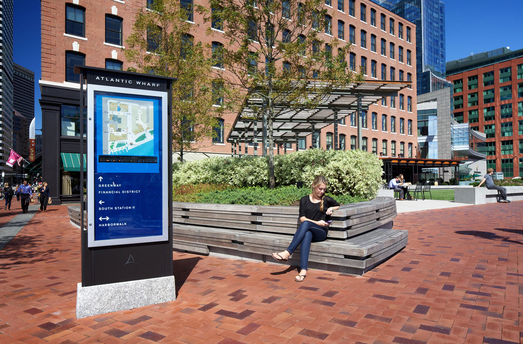
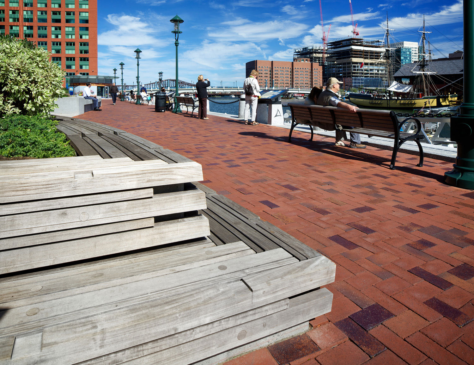
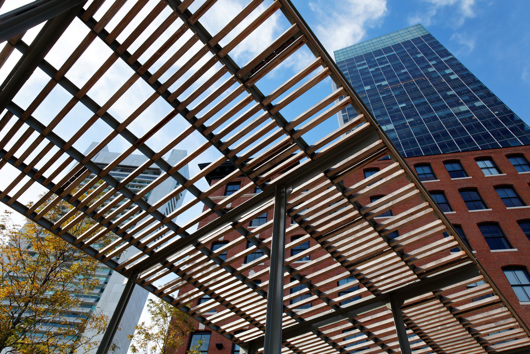
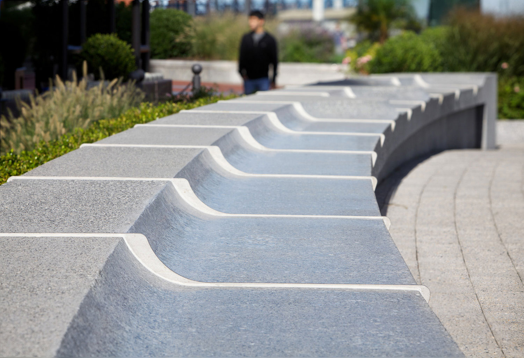
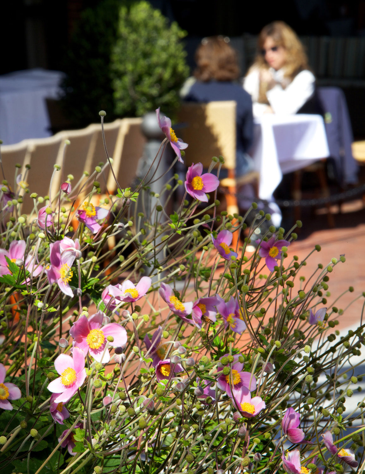
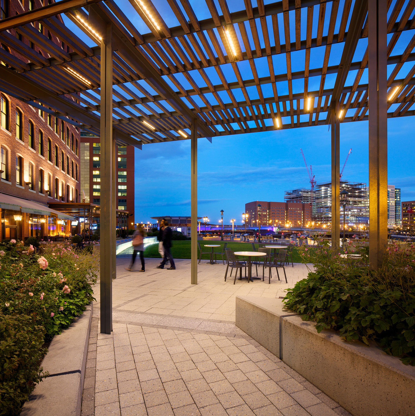
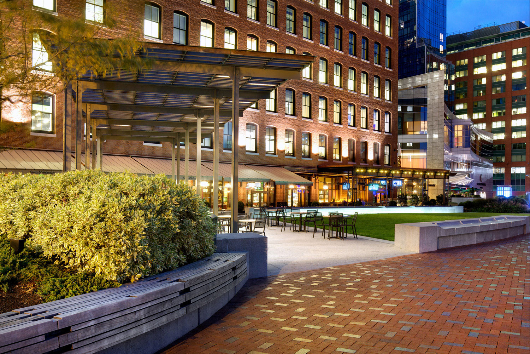
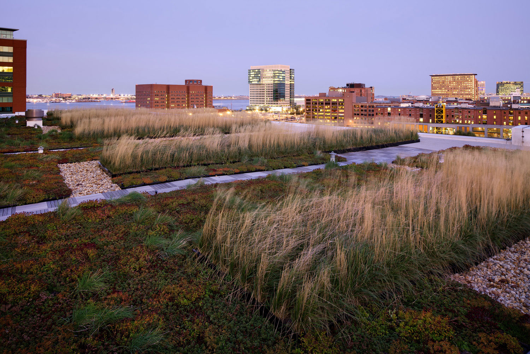
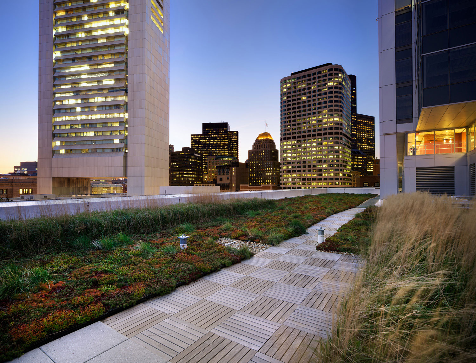
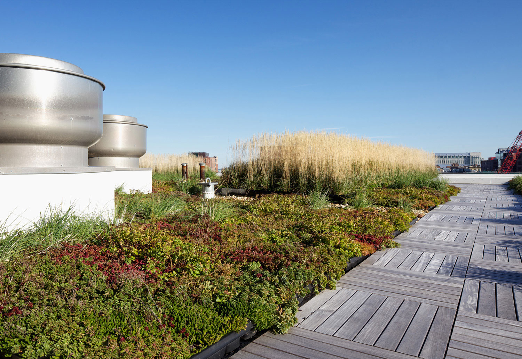
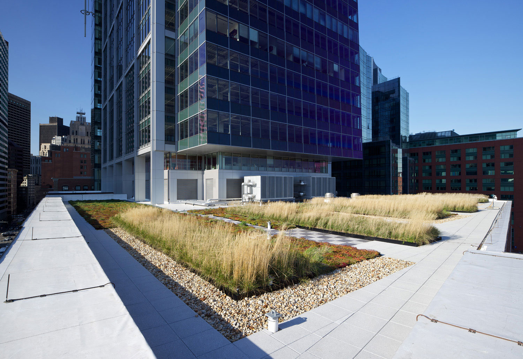
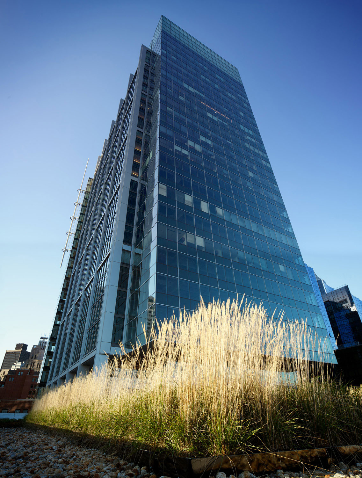
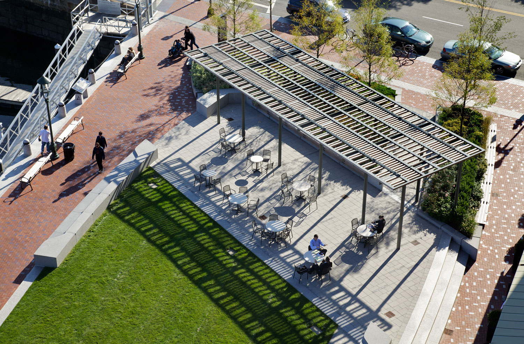
RECOGNITION
2011 Preservation Achievement Award,
Boston Preservation Alliance
2013 LEED Platinum Certified
US Green Building Council
size
2.2 acres
prINCIPAL-IN-CHARGE
Robert Uhlig FASLA LEED AP BD+C
Team
Client:
Boston Properties
Architect:
CBT Architects
Marine Engineer:
Childs Engineering Corporation
Civil Engineer:
VHB
Traffic Engineer:
Howard Stein Hudson
Structural Engineer:
McNamara Salvia, Inc.


