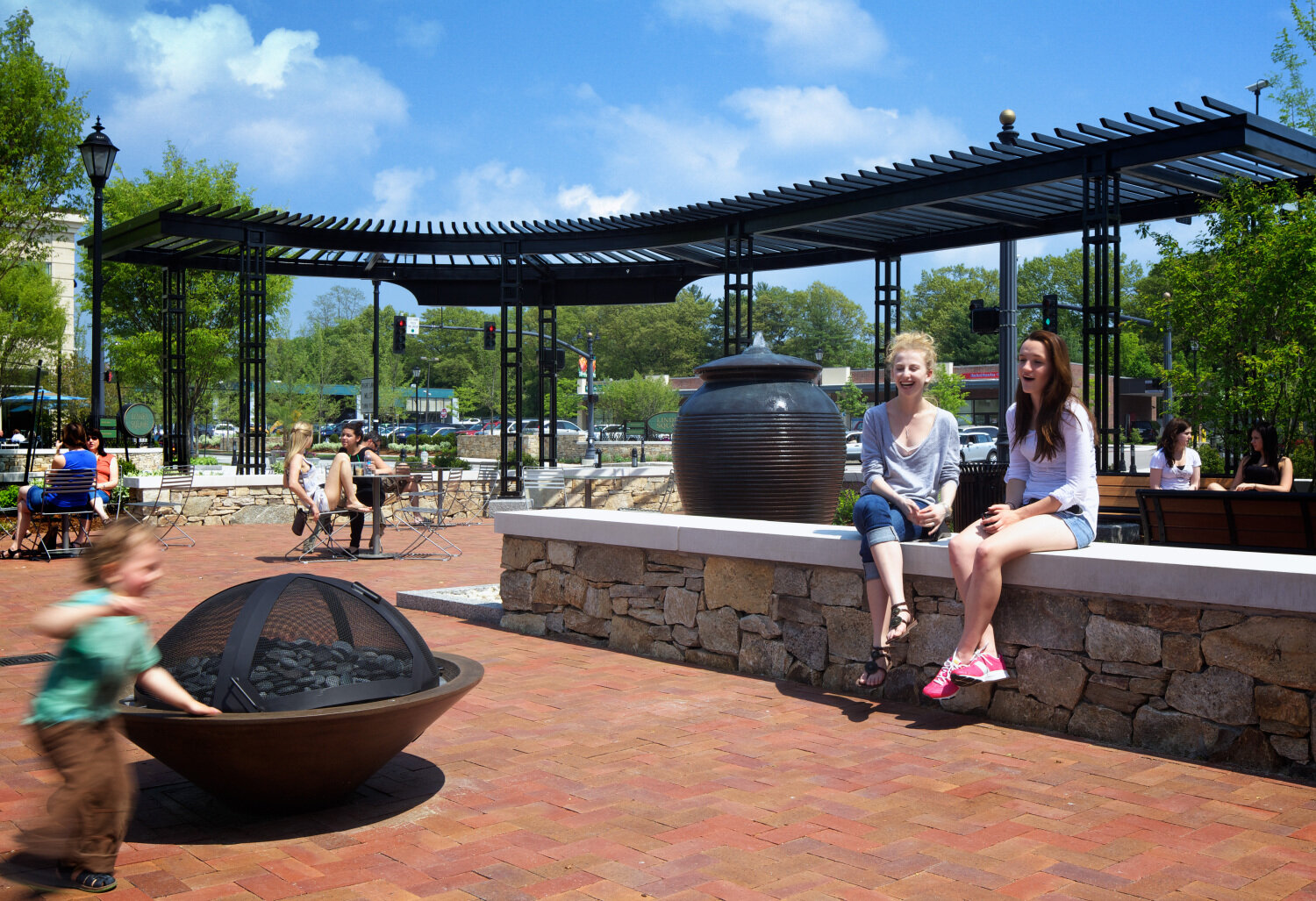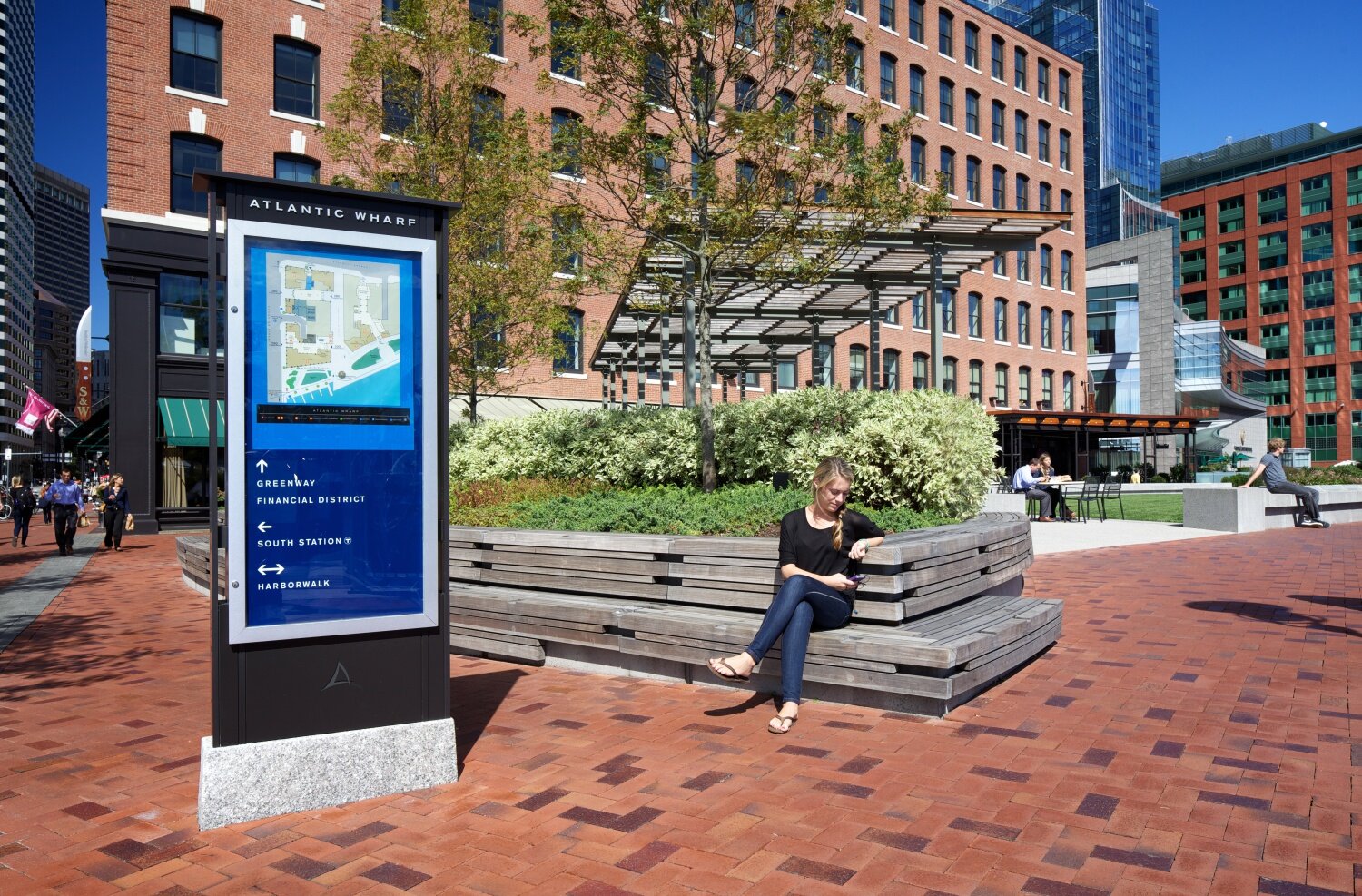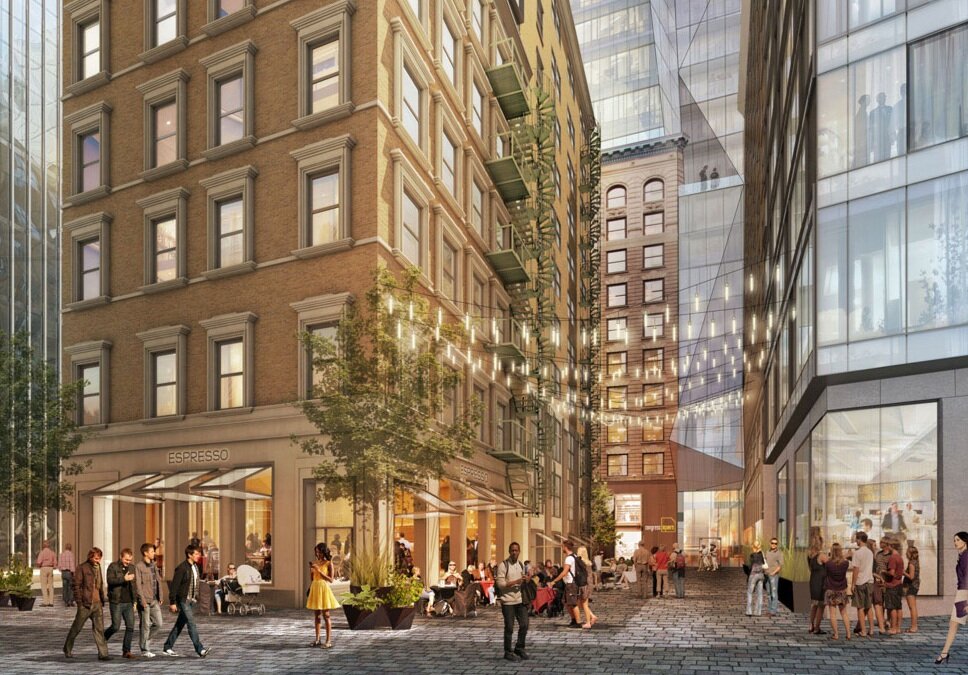Tremont Crossing
Boston, Massachusetts
Tremont Crossing integrates a mix of uses into a highly functional urban context, creating a vibrant, pedestrian-friendly environment that enhances the quality of life in the surrounding neighborhood.
The open space plan creates a vibrant pedestrian experience that will energize the neighborhood and unify it with the surrounding educational institutions, as well as the Longwood Medical Area to the north, the South End to the east and Dudley Square to the southwest.
Working with the developer and architects, Halvorson’s role for this planned mixed-use development included the design and activation of a public plaza that flows into the newly created Market Street.
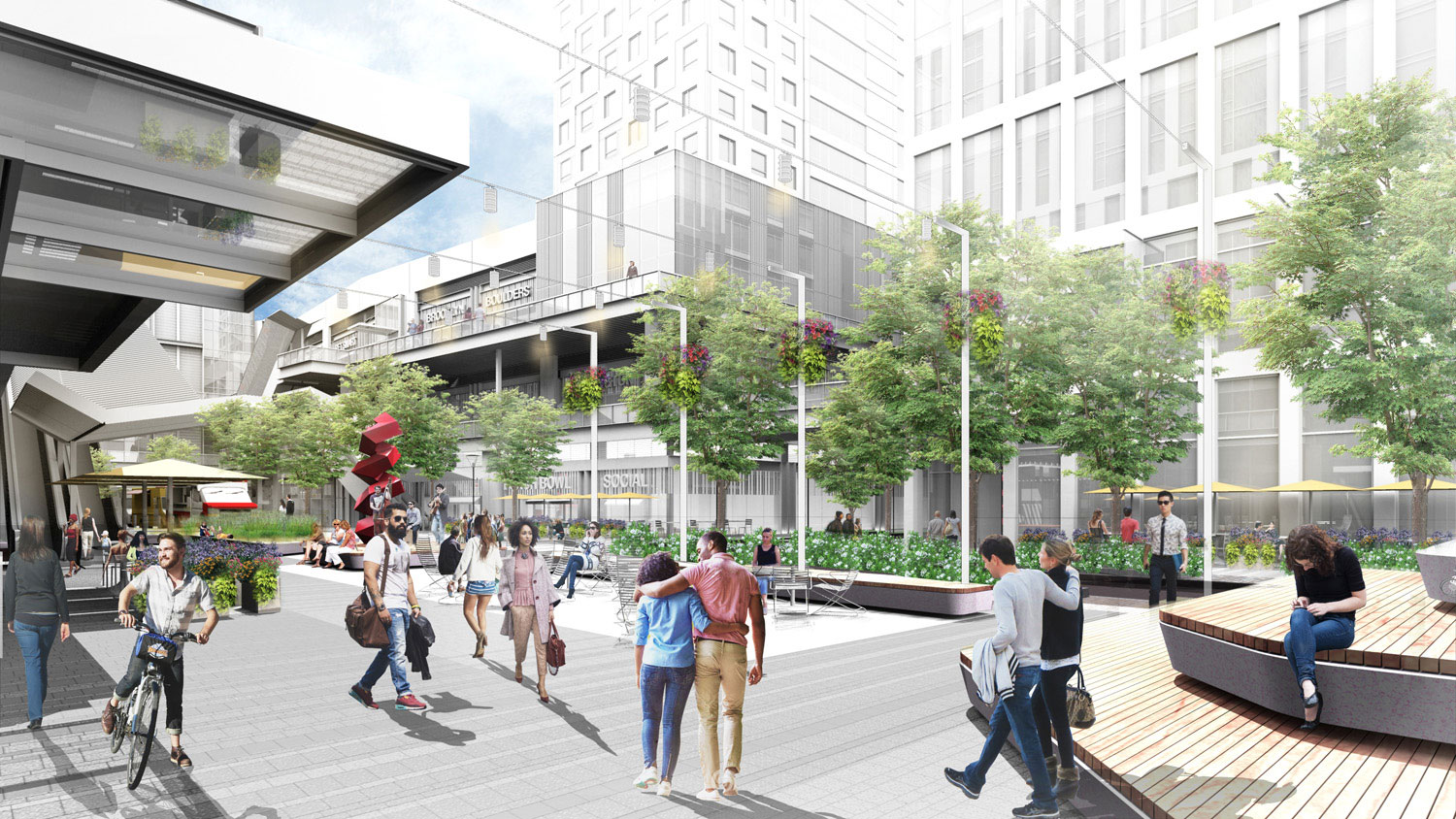
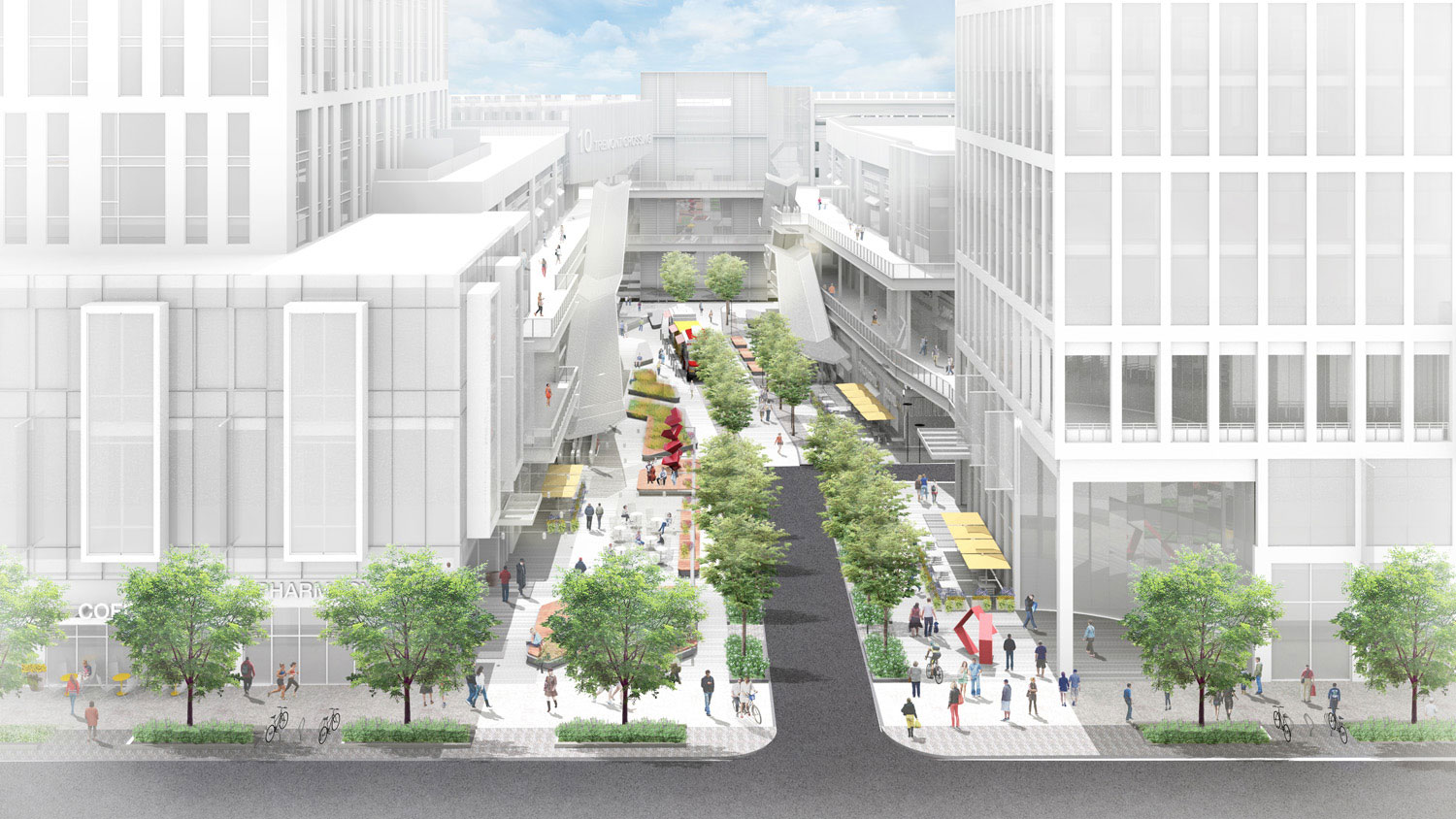
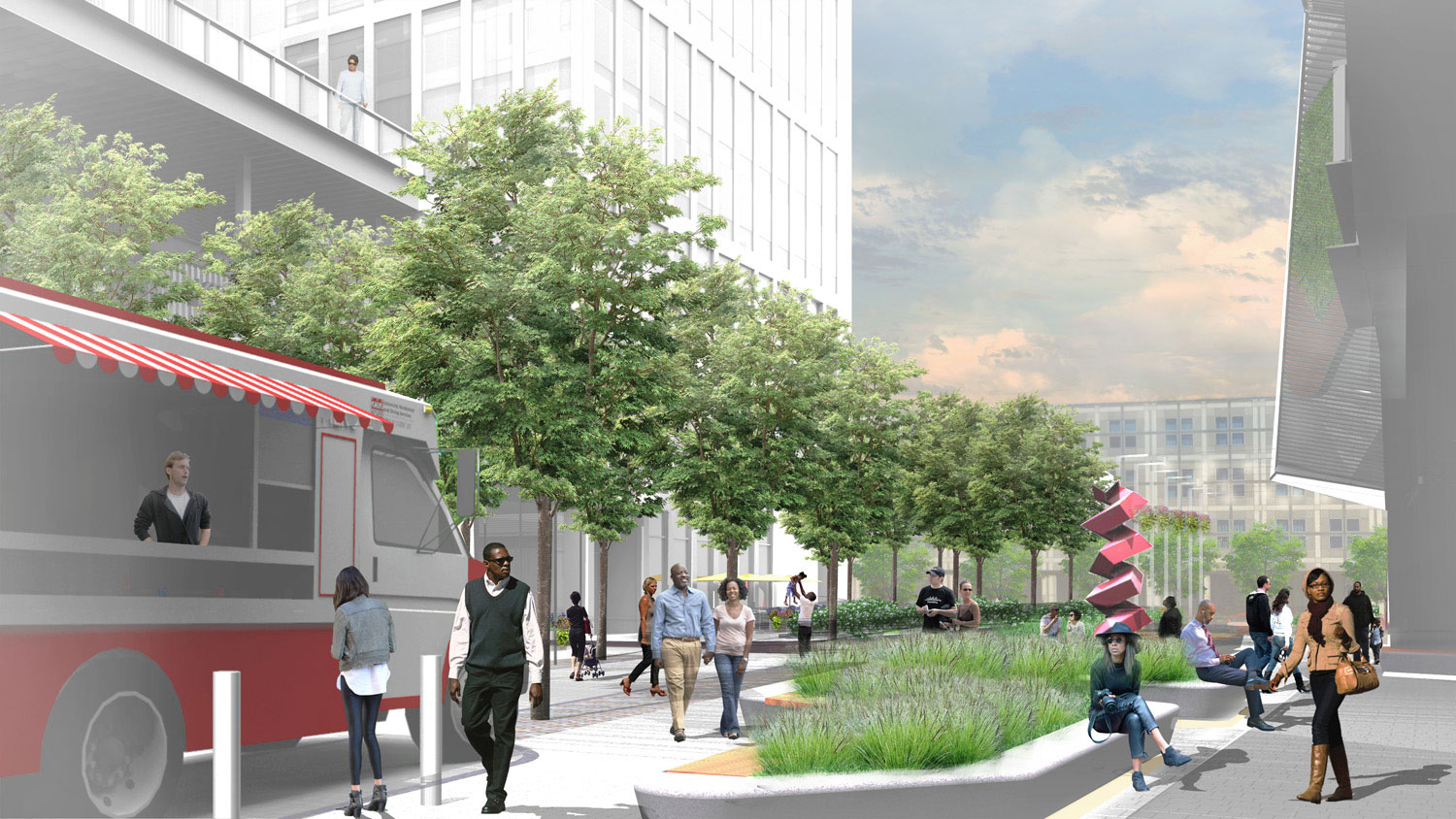
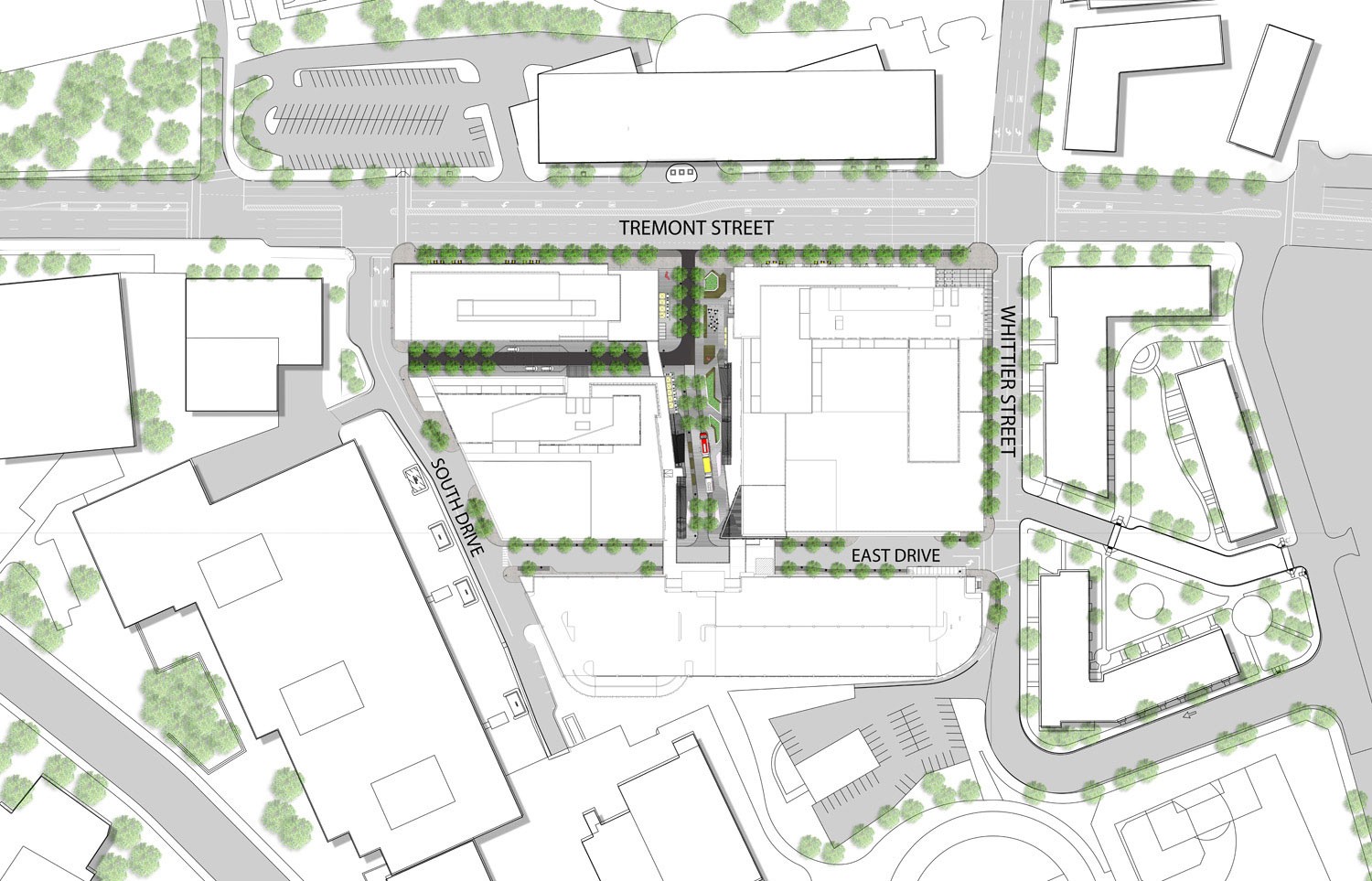
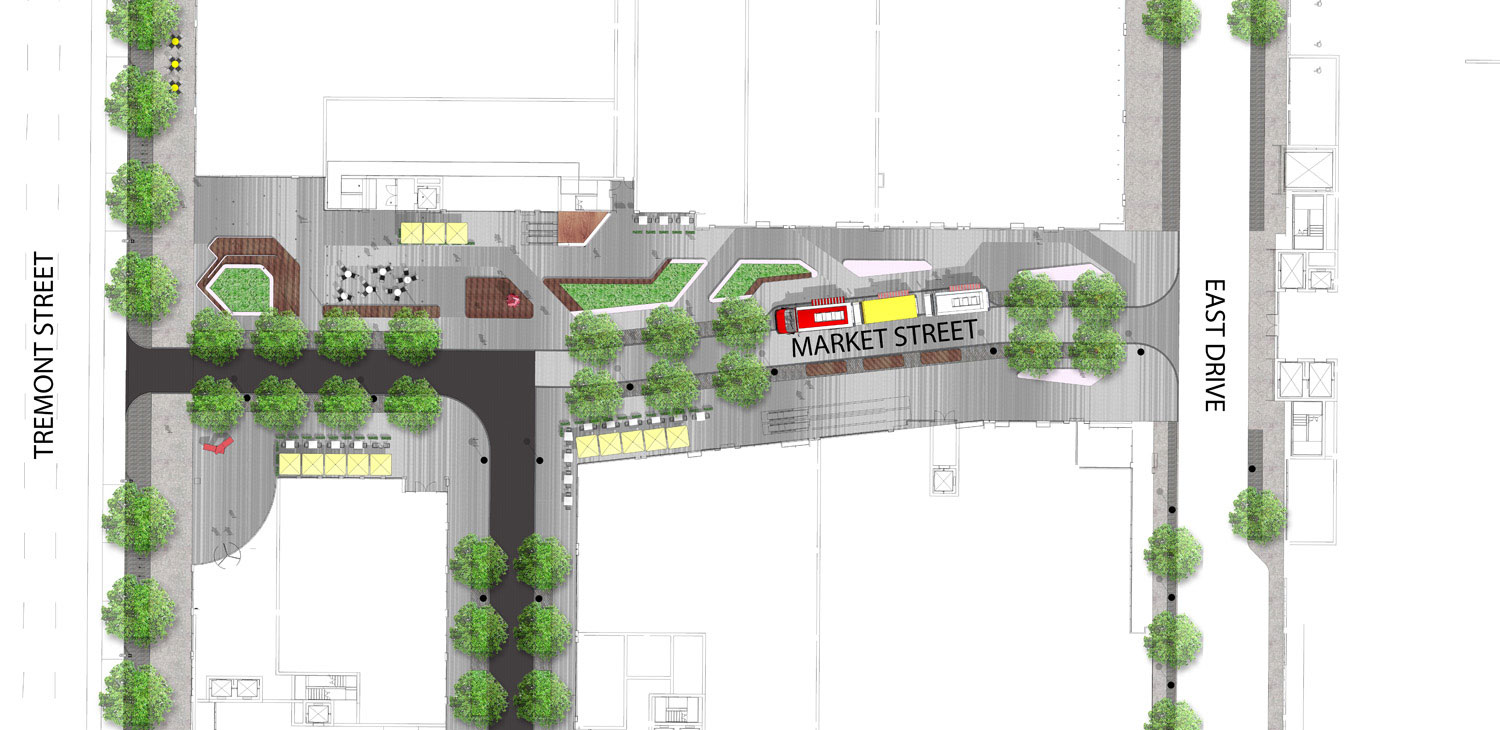
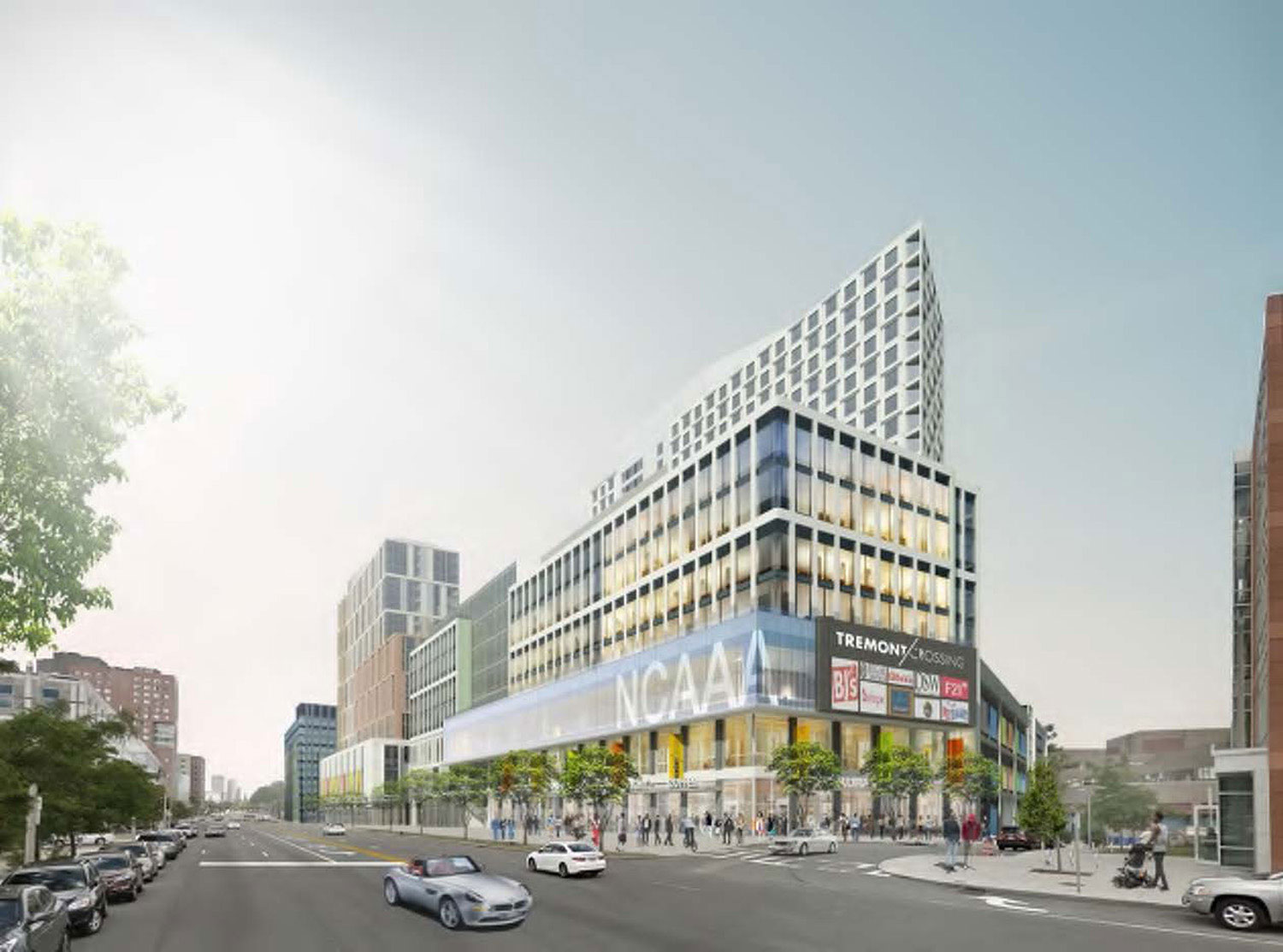
size
8.4 acres
prINCIPAL-IN-CHARGE
Robert Uhlig FASLA LEED AP BD+C
Team
Client:
Feldco Development
Architect:
Cambridge Seven Associates
Civil Engineer:
Bohler Engineering


