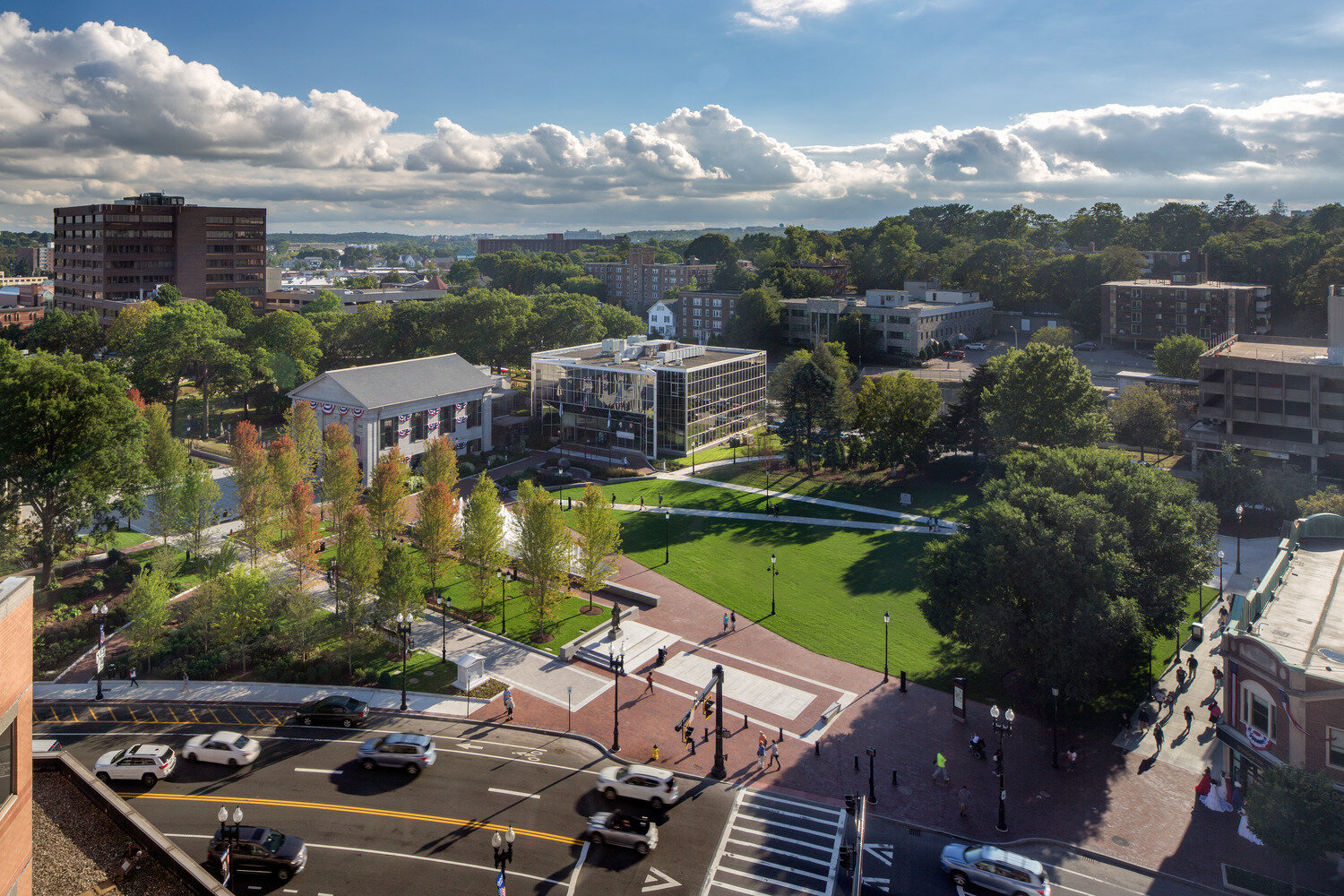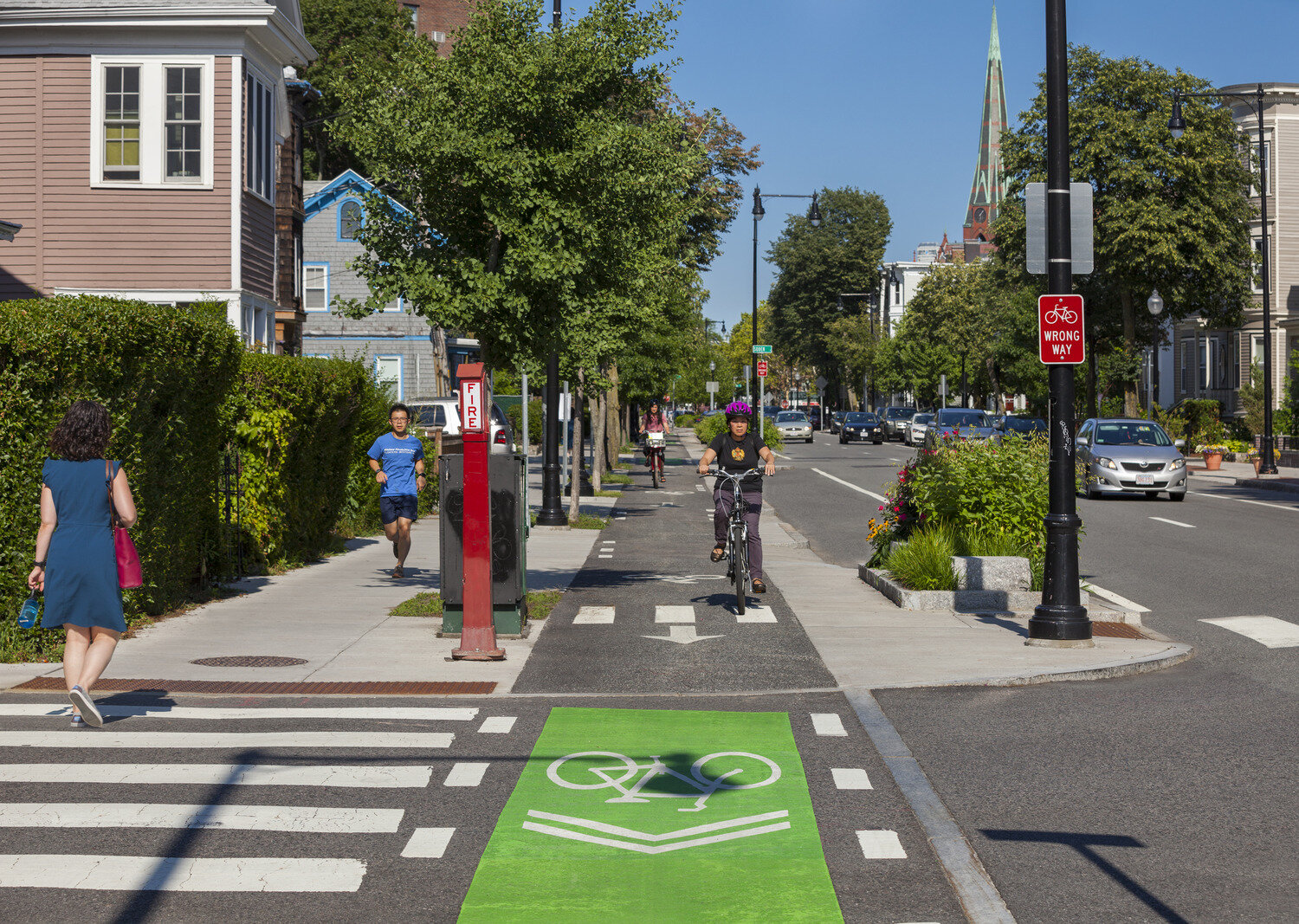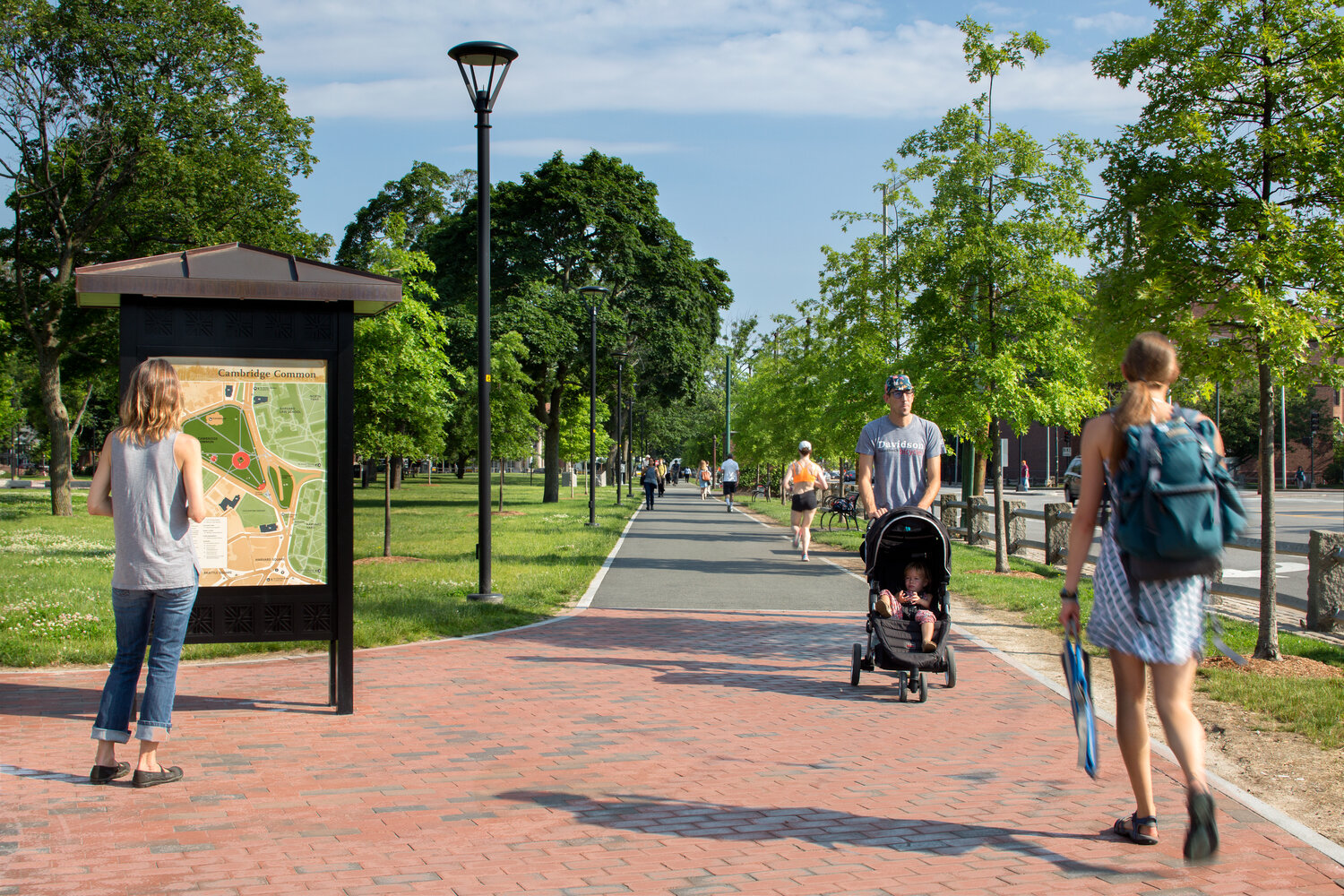Riverside Park + Housing
Civic Open Space + Housing | Cambridge, Massachusetts
Riverside Park is a major open space resource for the Riverside neighborhood and larger community. Exploiting vistas to the nearby Charles River, the park offers passive recreation opportunities in elegant contemporary surroundings.
An event lawn anchors the center of the park, and a striking pavilion serves as a shade shelter and pedestrian access to an underground garage. The park also includes a small paved plaza, play area, spray fountain, labyrinth, water features and extensive plantings. More than one-third of the park is built on top of an underground garage.
In coordination with the park, Halvorson provided landscape architectural services for new graduate student housing sensitively integrated into the Riverside neighborhood. These infill projects involved preservation and relocation of historic houses, protection and replacement of shade trees, and new incidental open spaces. The housing on Cowperthwaite Street received a LEED Gold certification.
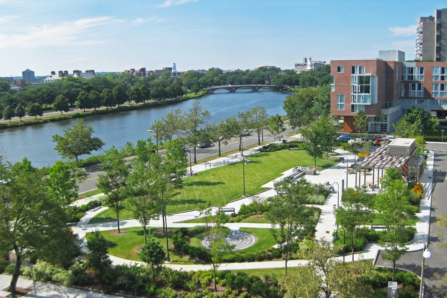
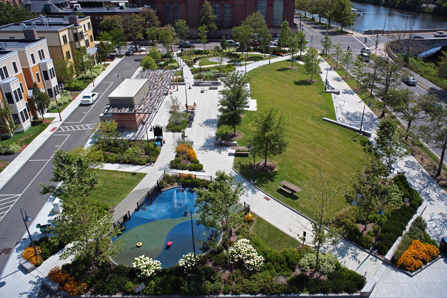
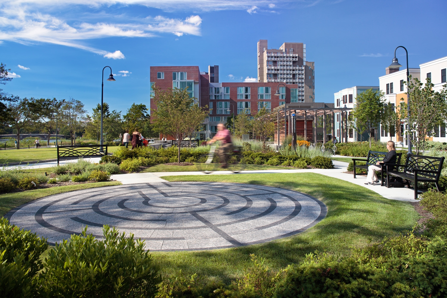
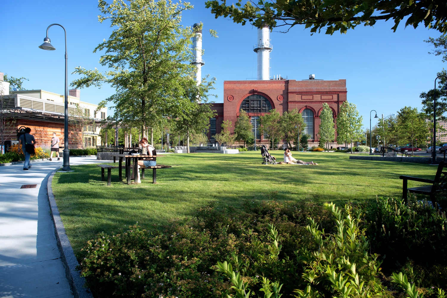
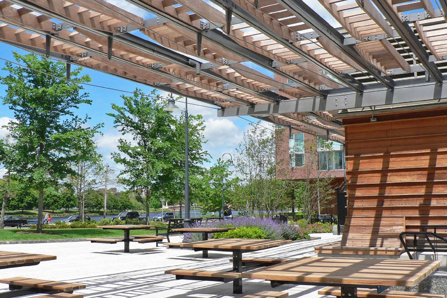
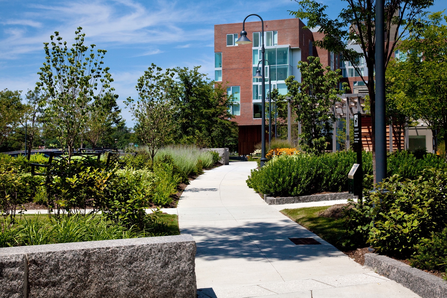
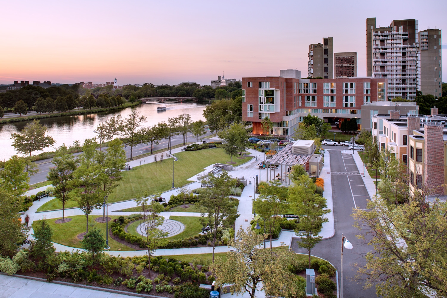
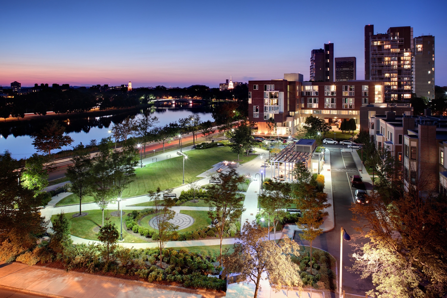
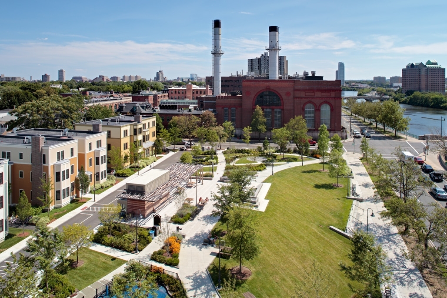
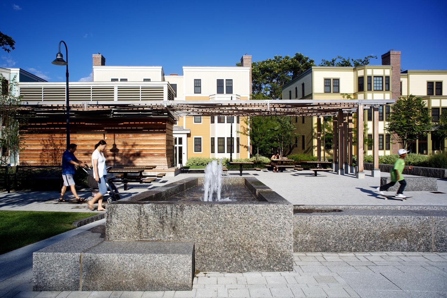
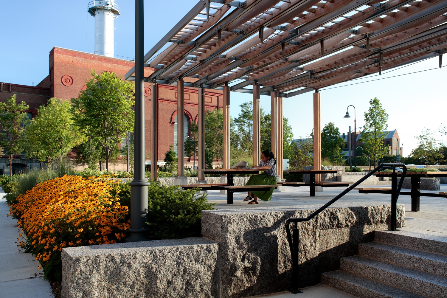
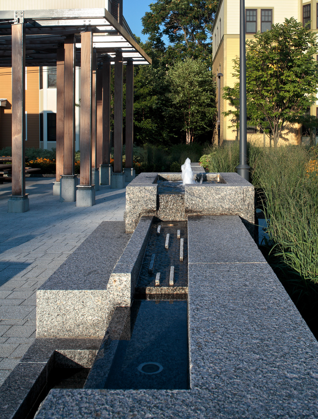
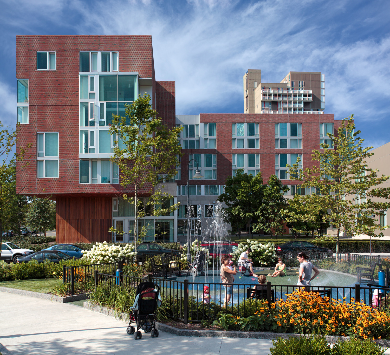
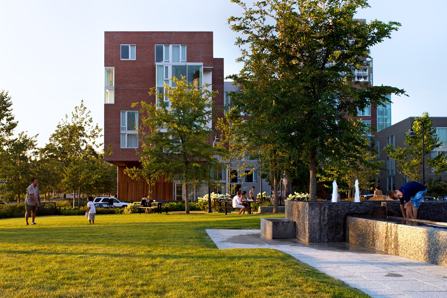
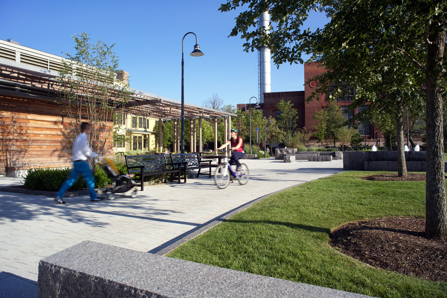
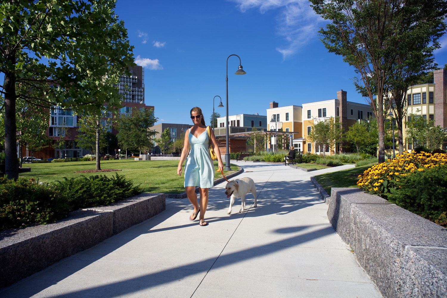
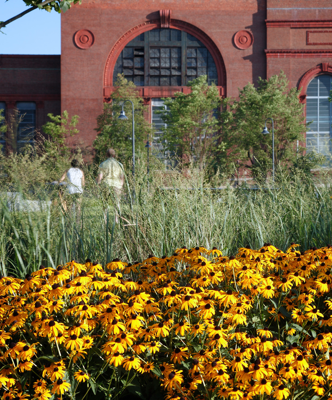
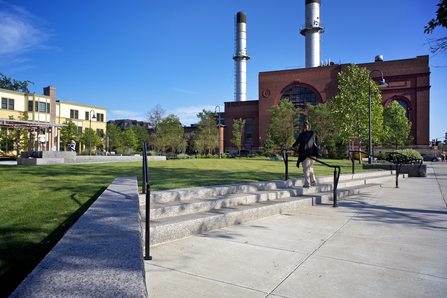
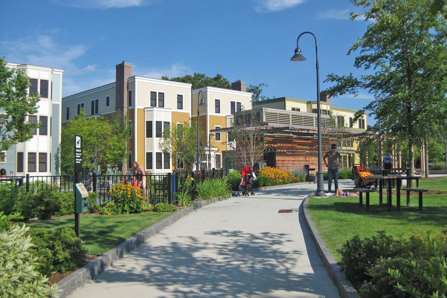
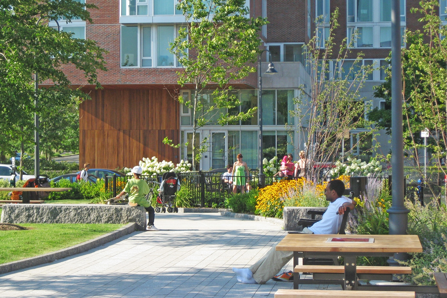
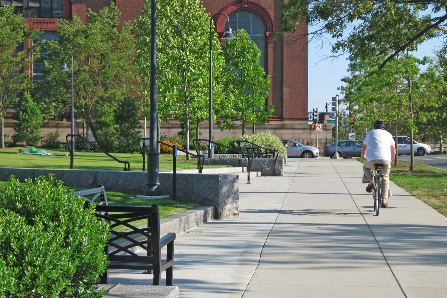

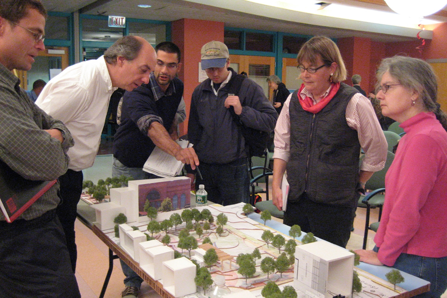
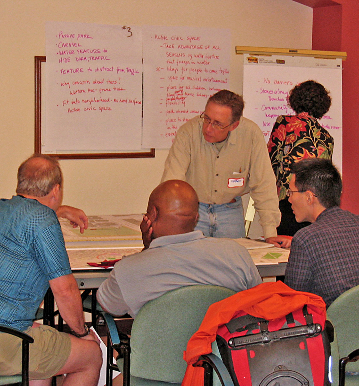
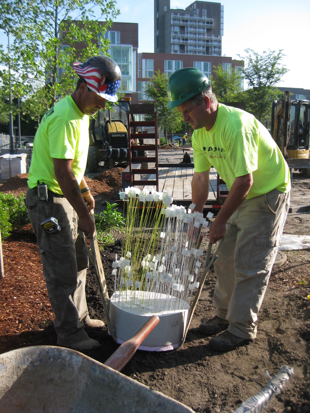
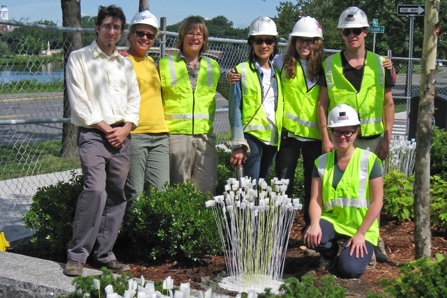
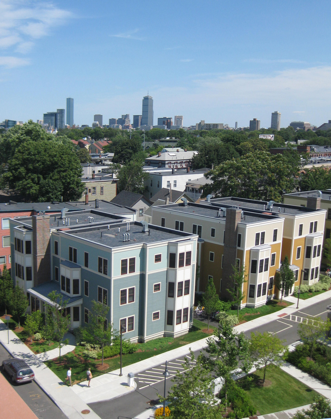
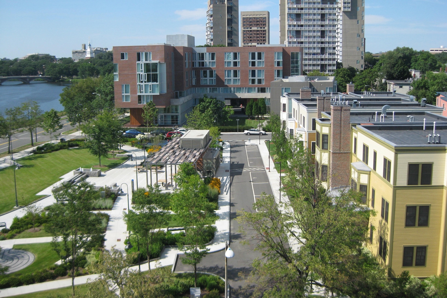
ALSO See...
RECOGNITION
2011 Merit Award for Design,
Boston Society of Landscape Architects
size
.75 acres (park)
principal-in-charge
Cynthia Smith FASLA (Park)
Charles Kozlowski ASLA (Housing)
Team
Client:
Cambridge Community Development Department (Park)
Cambridge Dept. of Public Works (Park)
Harvard University (Housing)
Architect:
Touloukian Touloukian, Inc. (Park Pavilion)
Elkus Manfredi Architects (Cowperthwaite, Grant, and Banks Streets Housing)
Civil Engineer:
Green International Affiliates, Inc.
(Park + Housing)
Electrical Engineer:
AHA Consulting Engineers (Housing)
Fountain Designer:
Freeport Fountains (Park)
Soils Consultant:
Pine & Swallow Environmental (Park)
Artist:
Sharon M Louden


