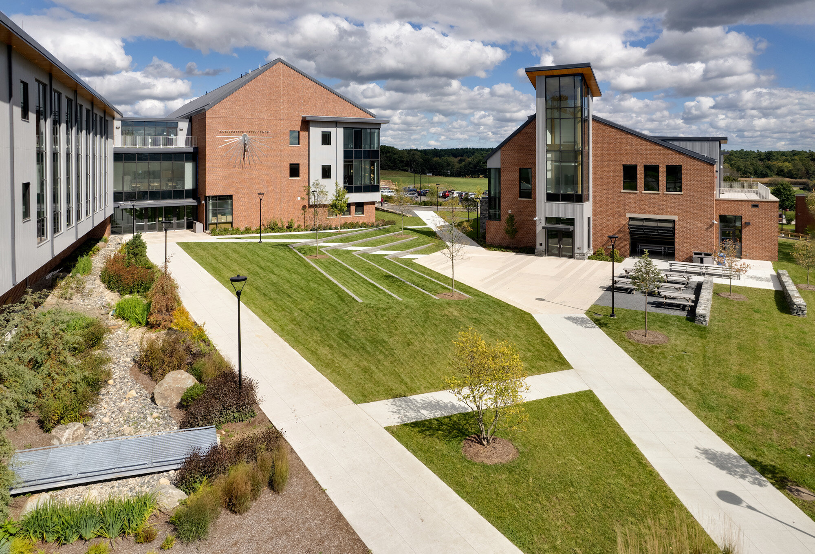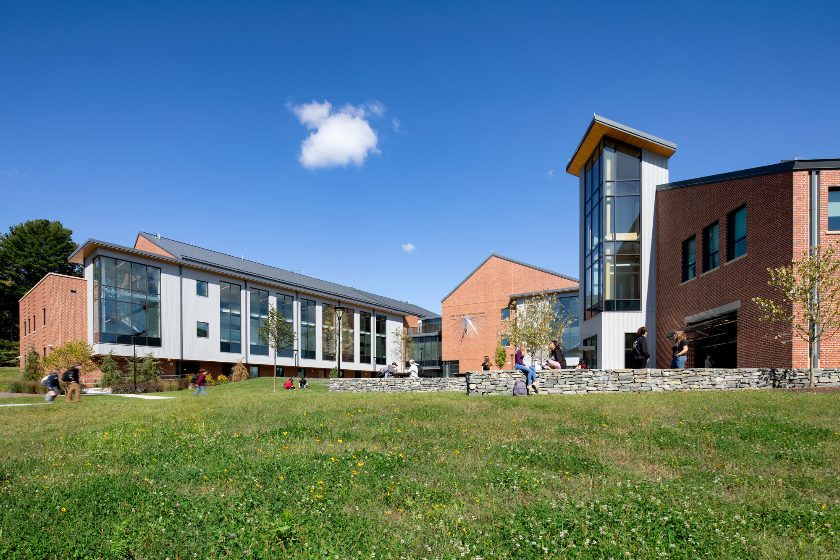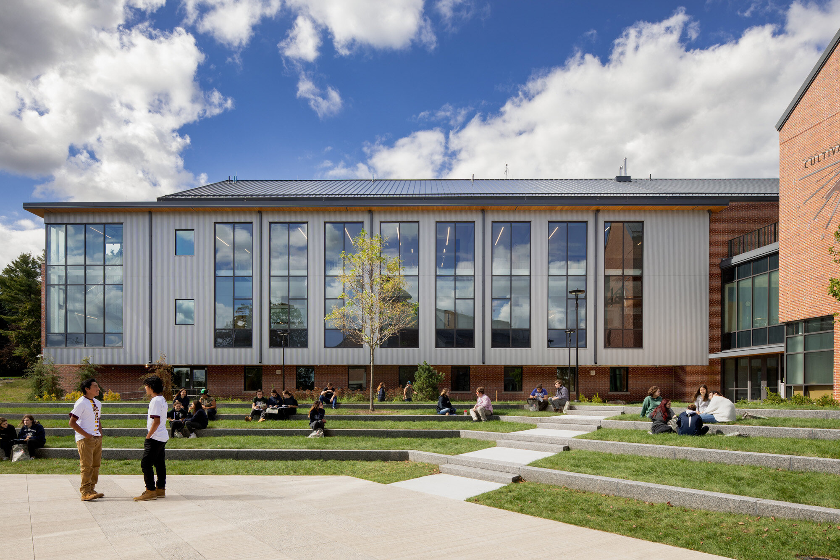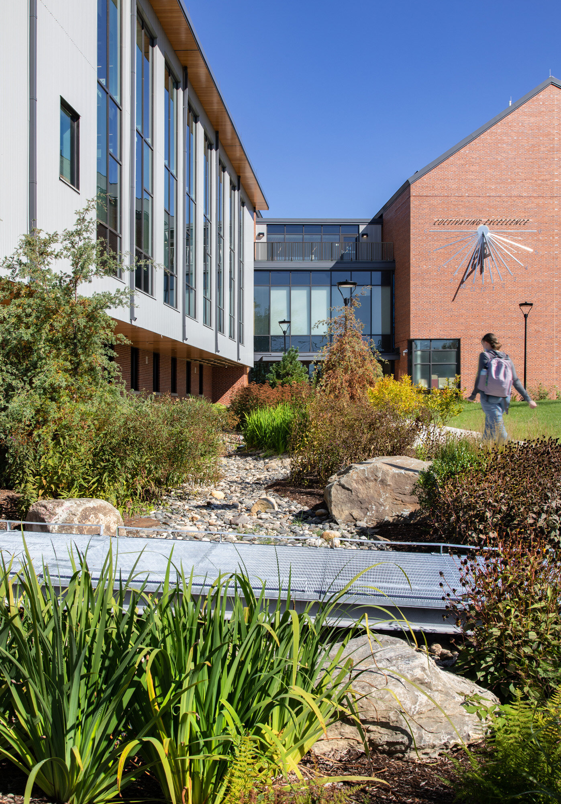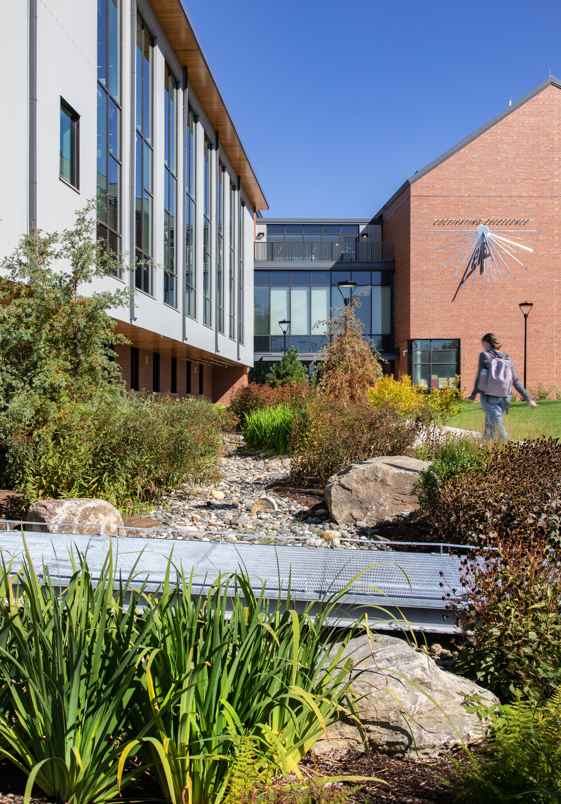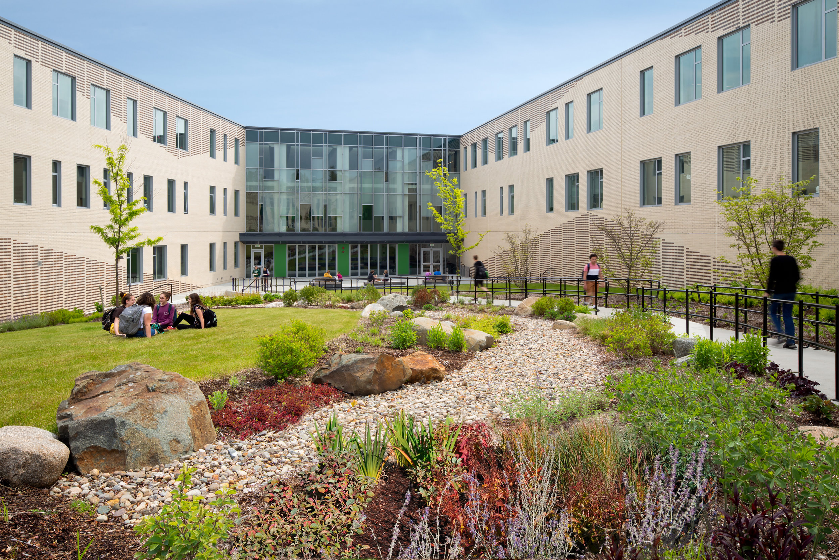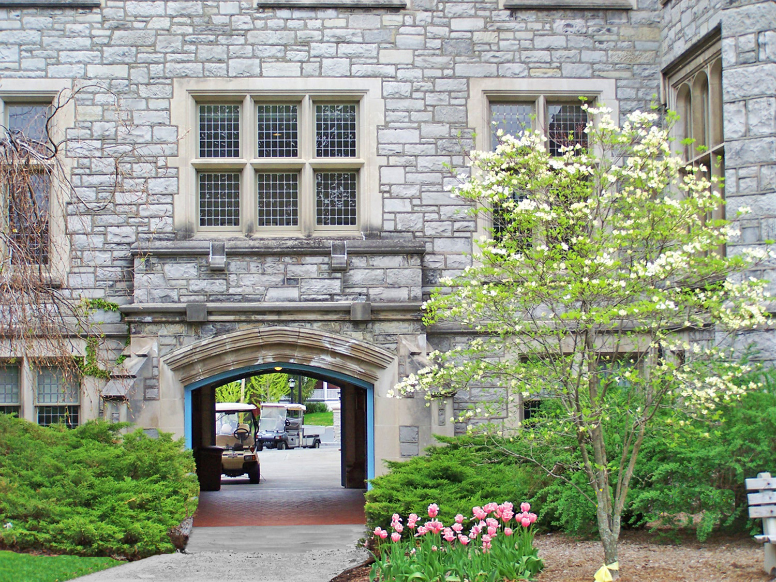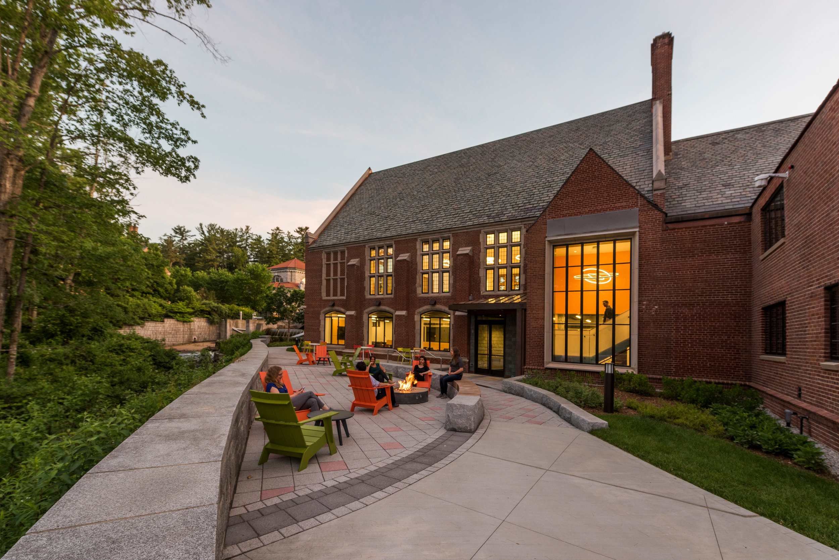Bristol County Agricultural High School
High School Grounds + Courtyard | Dighton, Massachusetts
As part of a multidisciplinary team led by HMFH Architects, Halvorson developed an integrated site and building program for the Bristol County Agricultural High School.
The extensive rebuilding and renovation of the buildings and grounds of the 270-acre campus—to be completed in two phases—will allow this renowned vocational-technical school/working farm to elevate its leadership in science, environmental, and tech-oriented education.
This focus on environmental education was the inspirational framework for the landscape design. Many of the landscape features are intended to serve as learning tools: from the choice of plant materials informed by the school’s Plant ID curriculum to the prominent featuring of sustainable design elements, such as vegetated swales with gabion check dams for stormwater infiltration and meadows for lower water and maintenance inputs. The campus landscape will promote outdoor interaction and education with its new plazas, lawn amphitheater, and hands-on growing areas, all connected with an accessible pedestrian spine through the North and South Campuses.
During development of the design, HMFH and Halvorson engaged with students from the Arbor and Landscape programs to brainstorm ideas for the campus landscape and identify different species of trees, which will be installed by the students to add to the existing campus arboretum.
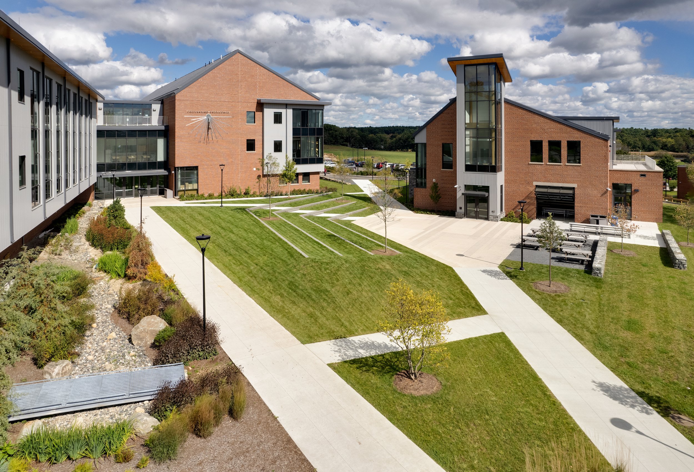
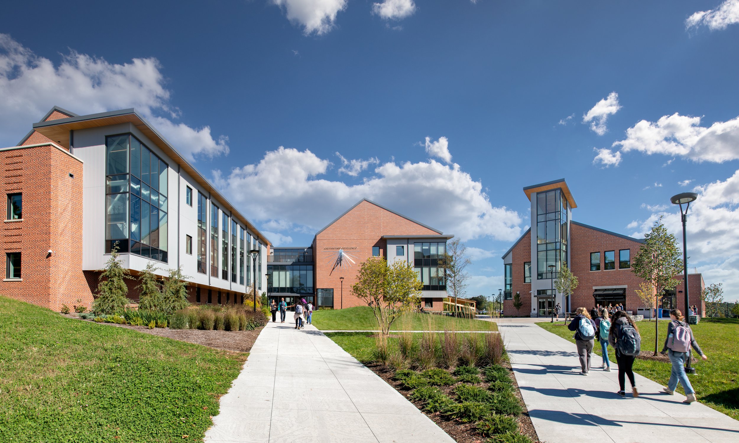
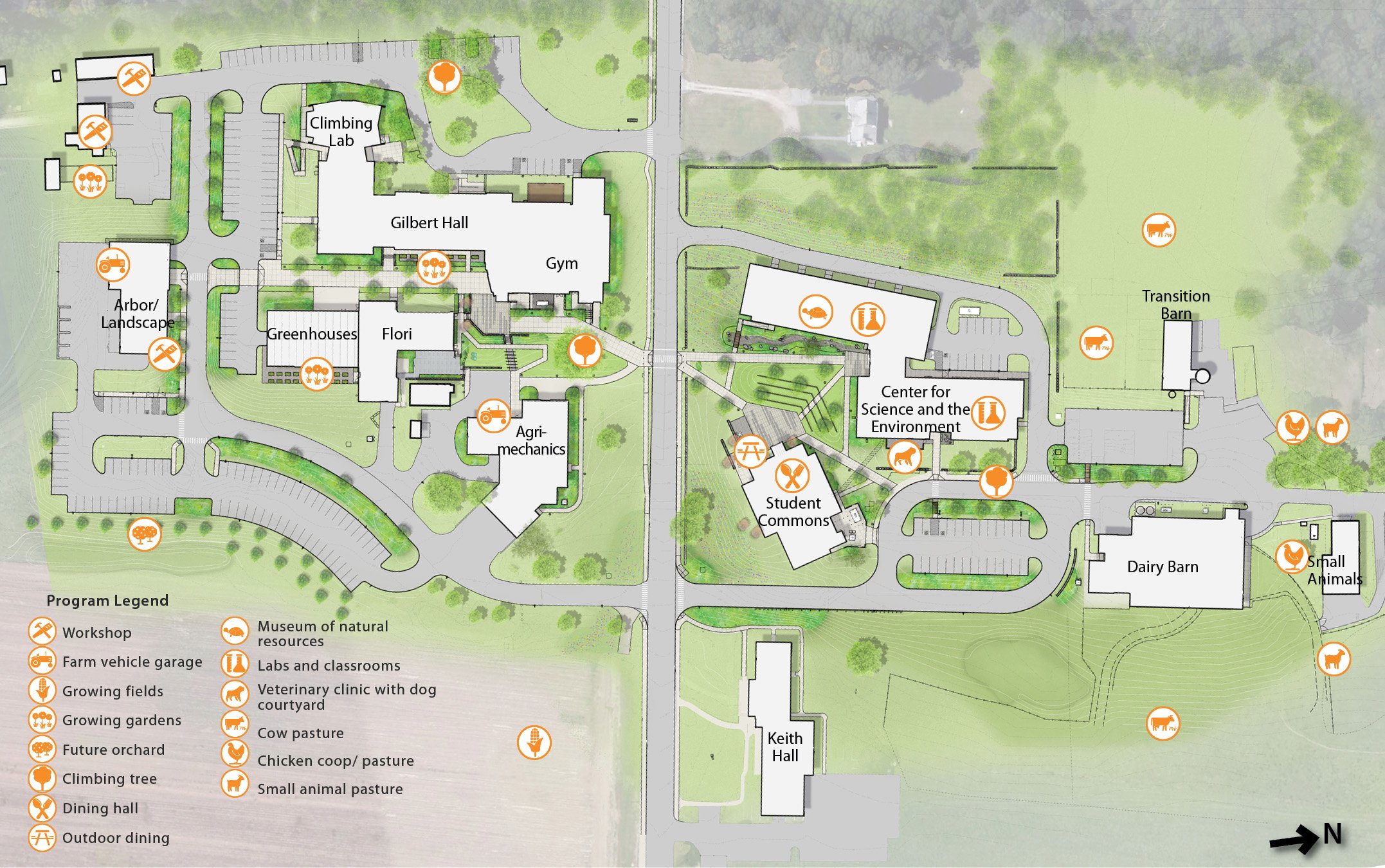
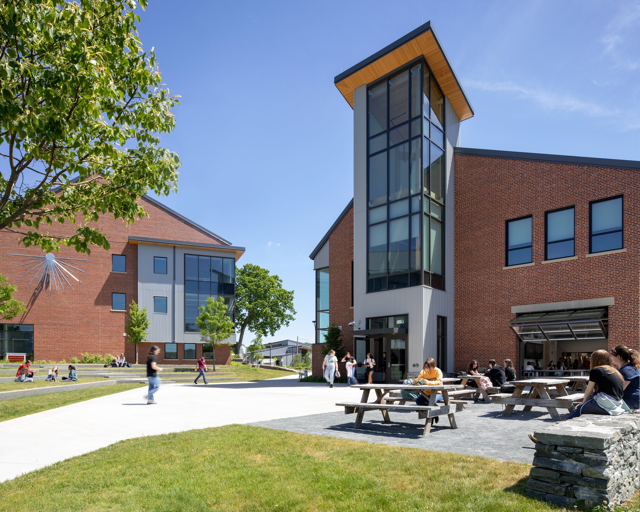

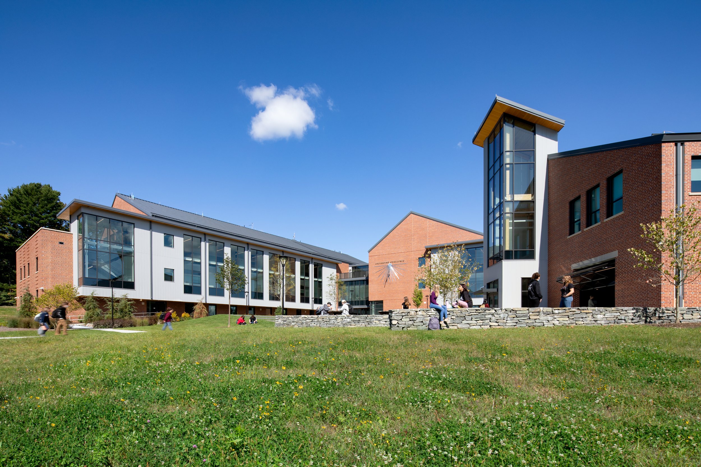
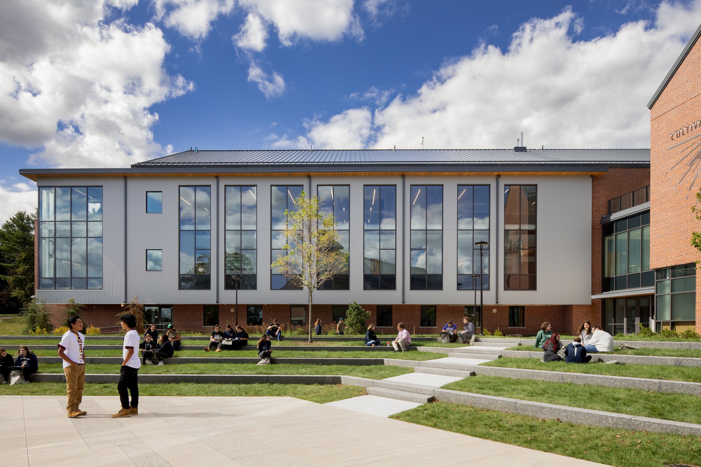
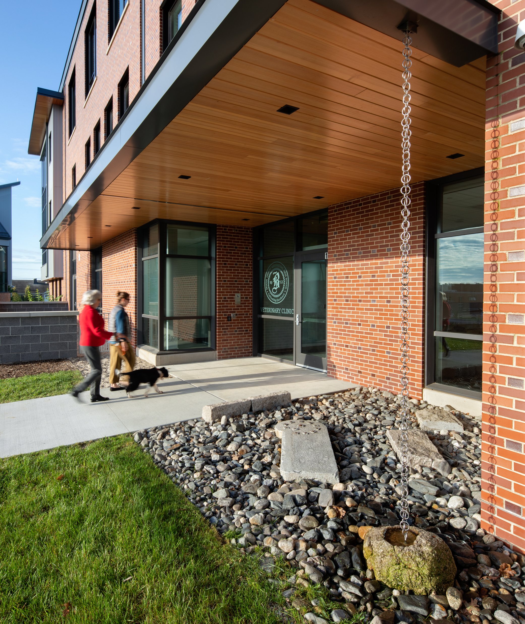
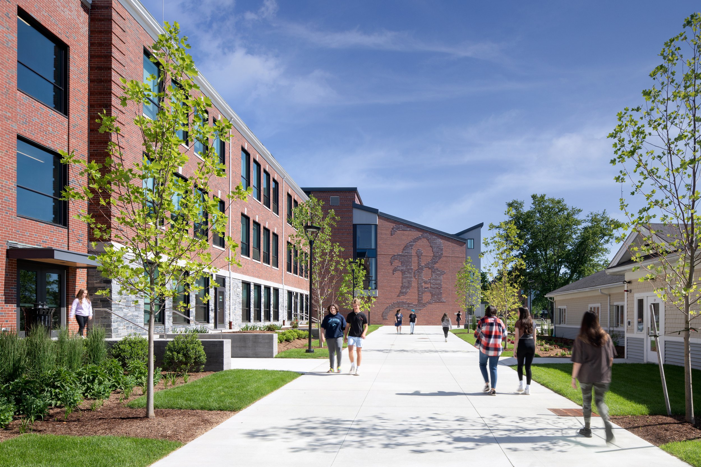
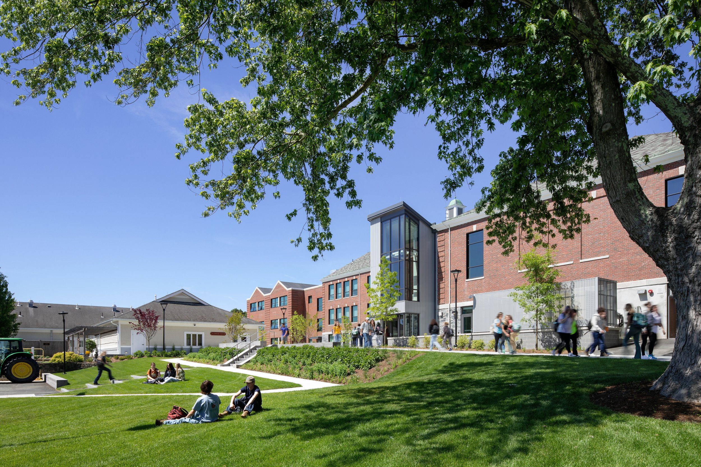
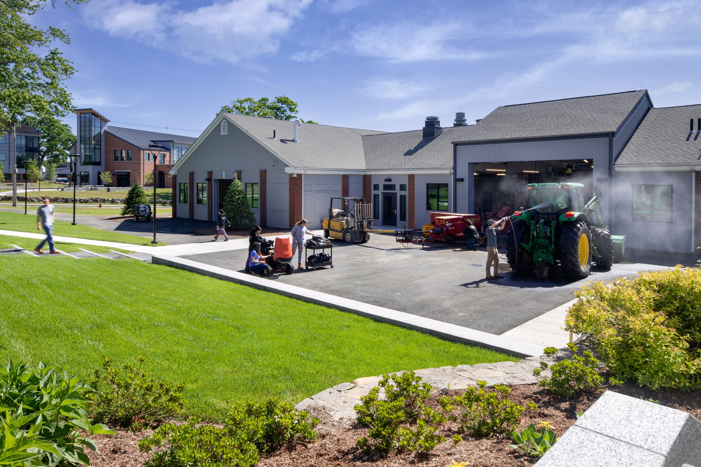
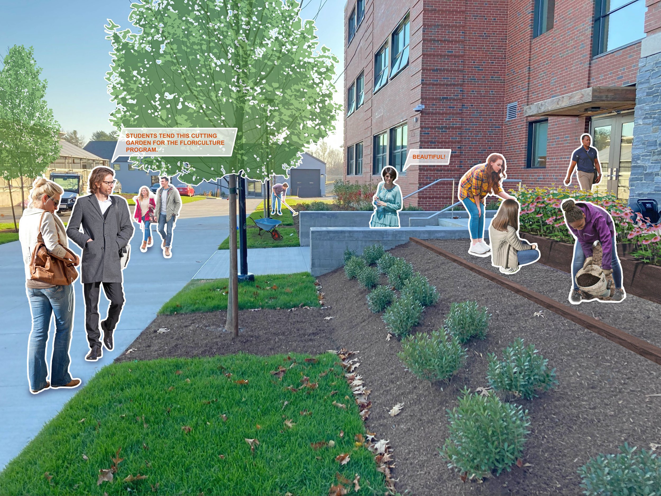
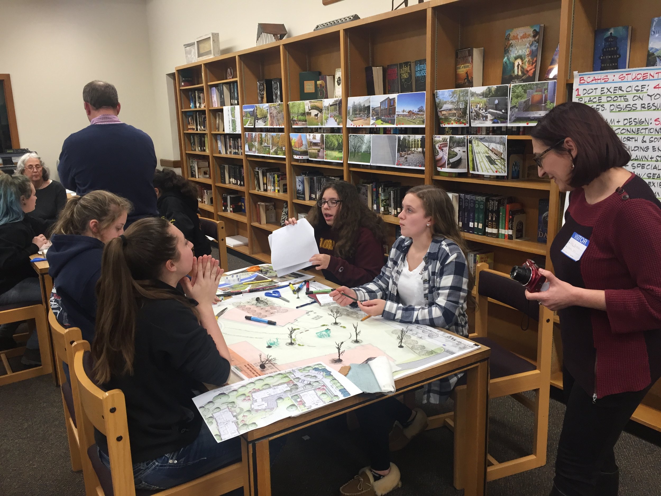
prINCIPAL-IN-CHARGE
Cynthia Smith FASLA
project Manager
Vesna Maneva, RLA
Team
Client:
Massachusetts School Building Authority
Bristol County Agricultural High School
Architect:
HMFH Architects

