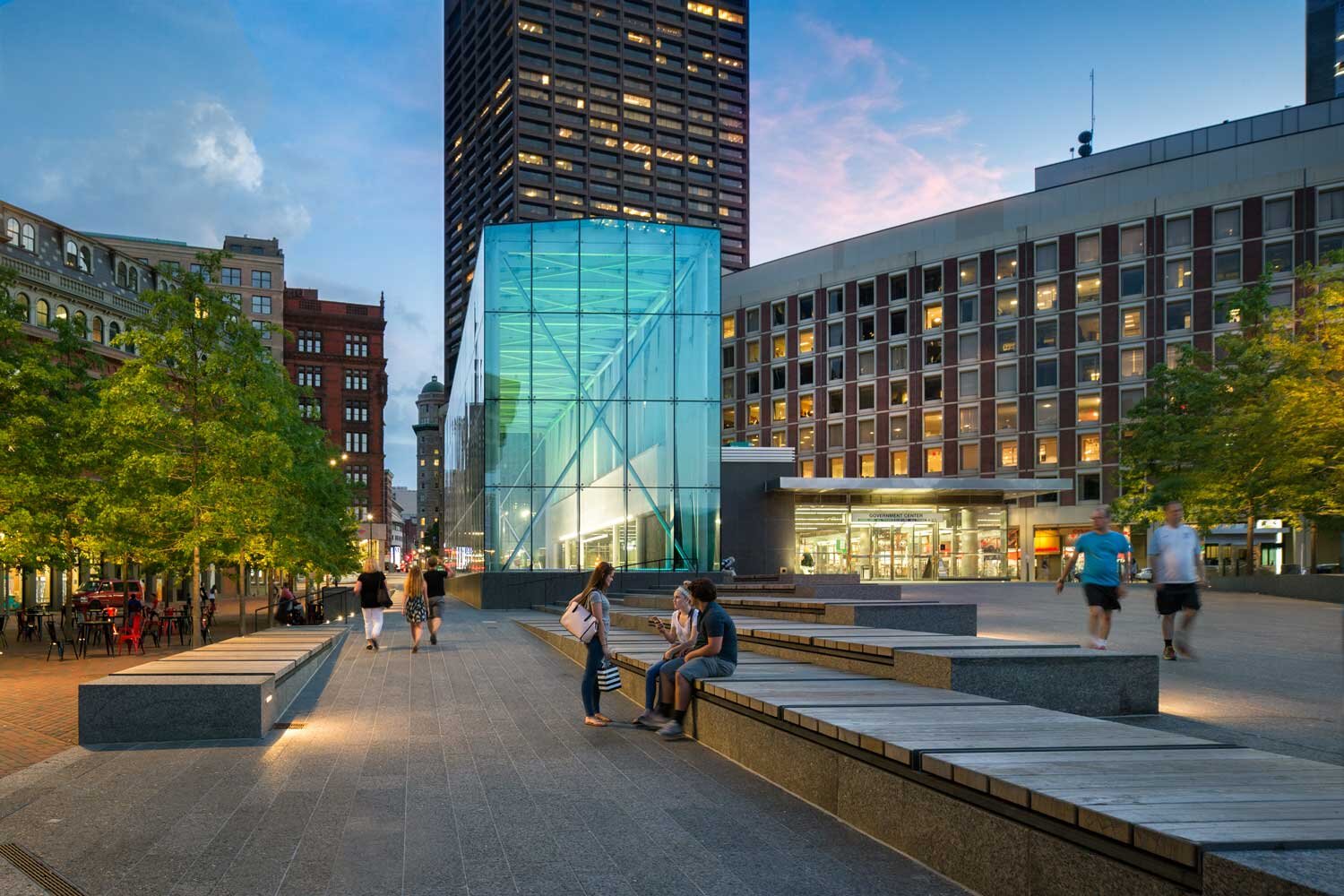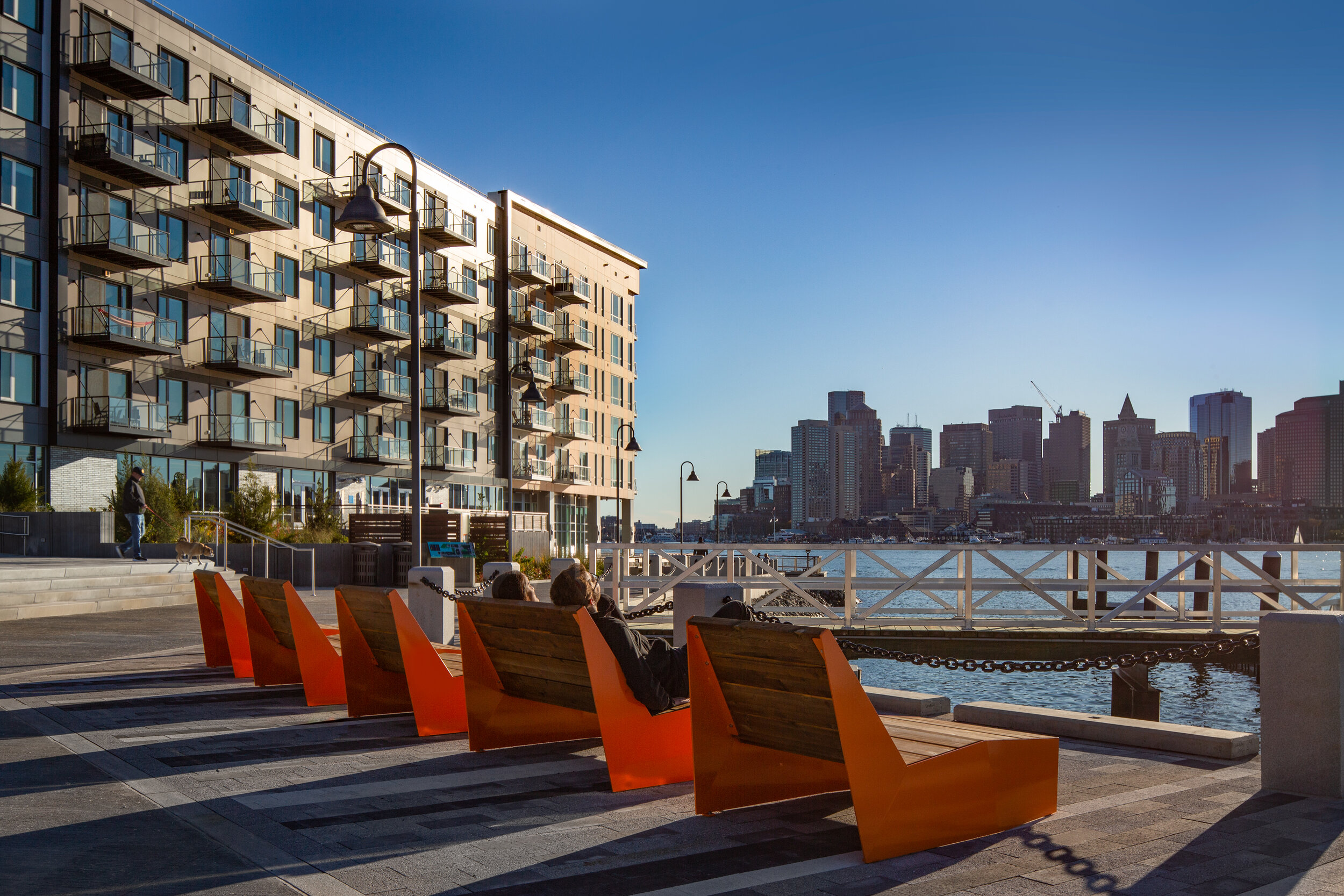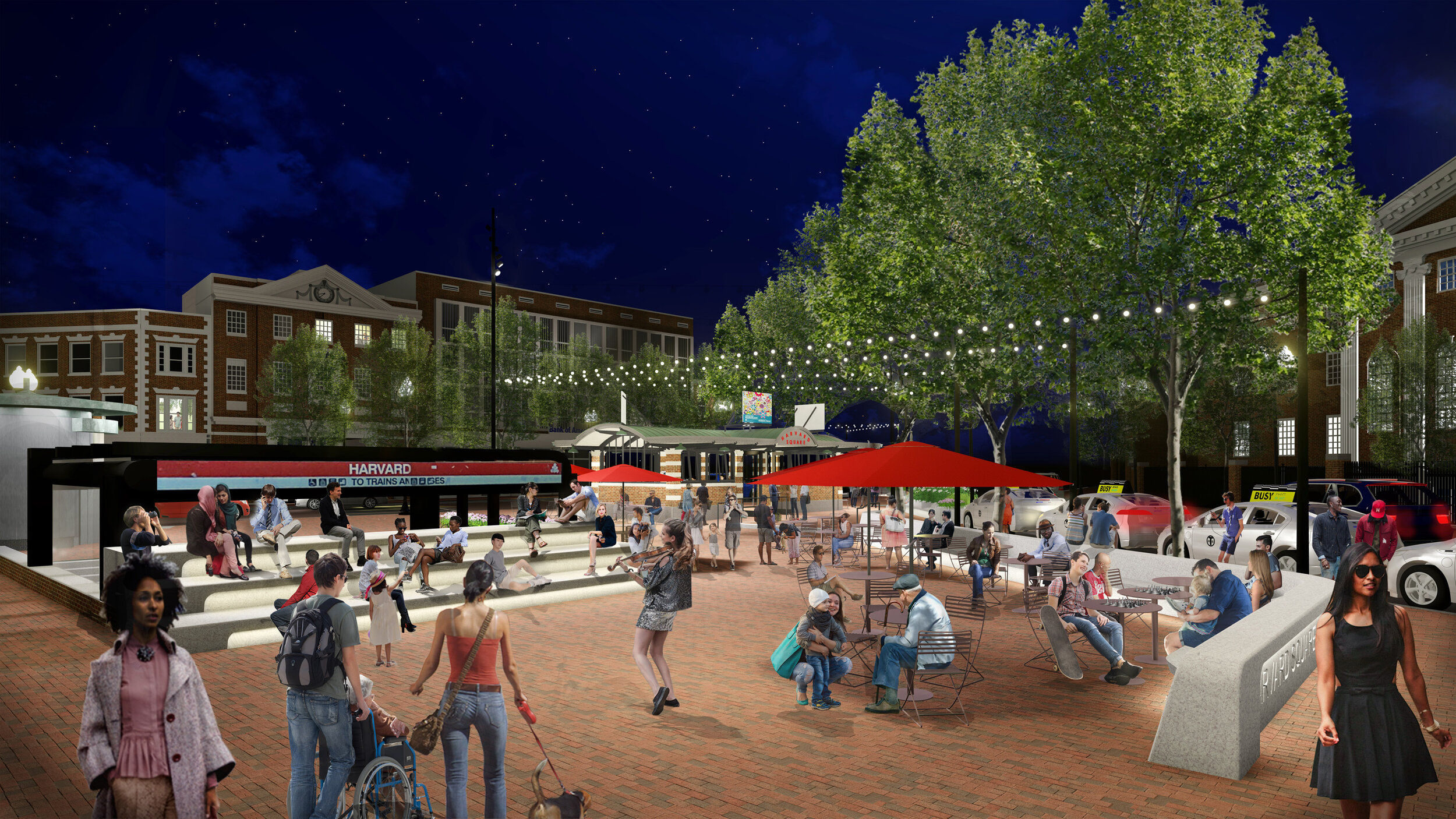Beachmont Plaza at Suffolk Downs Phase 1R
Flexible Plaza and Transit-Oriented Development | Revere, Massachusetts
Suffolk Downs is an exciting new development by HYM that seeks to create a welcoming, transit-oriented neighborhood connected by an extensive network of streets, multimodal paths, and accessible open spaces.
Halvorson | Tighe & Bond Studio is designing a variety of civic open spaces for the first phase of development in Revere, including a flexible urban plaza adjacent to the Beachmont Square MBTA station that will serve as a precursor for the larger community to come.
A dynamic paving pattern—reminiscent of ocean waves—spans the street, creating a unified experience that prioritizes the pedestrian. Sculptural planters with seating, traditional lighting, and the R1 building’s large canopy frame the plaza, which is flanked by seasonal outdoor dining and features a prominent retail corridor punctuated with shade trees.
A large central lawn with seatwalls, wood decking and flexible furniture anchors the space. Much of the plaza is paved using an open jointed permeable paving system with sand based structural soils to maximize stormwater treatment and infiltration while offering passive irrigation to the root systems supporting a healthy urban tree canopy.
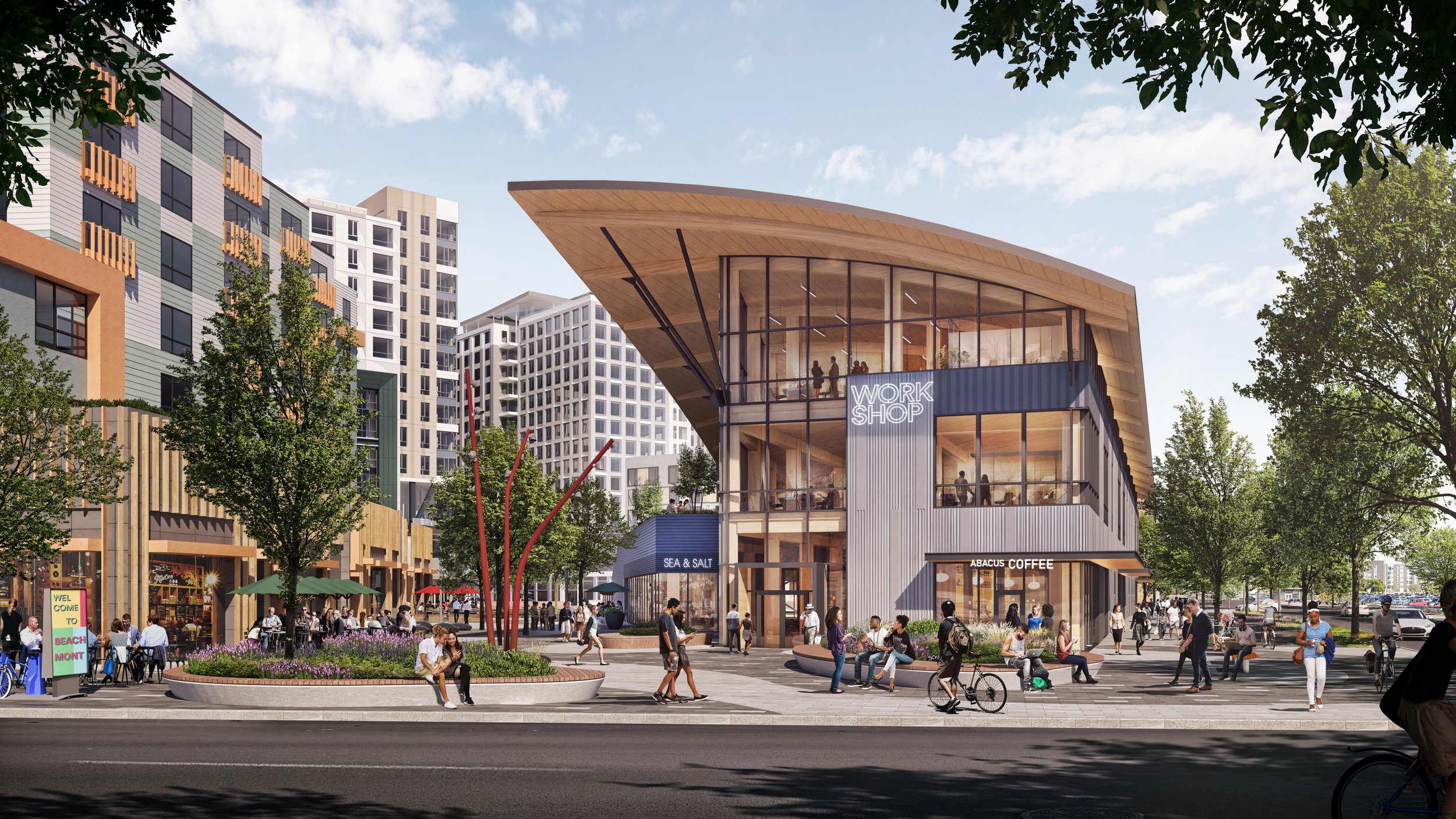
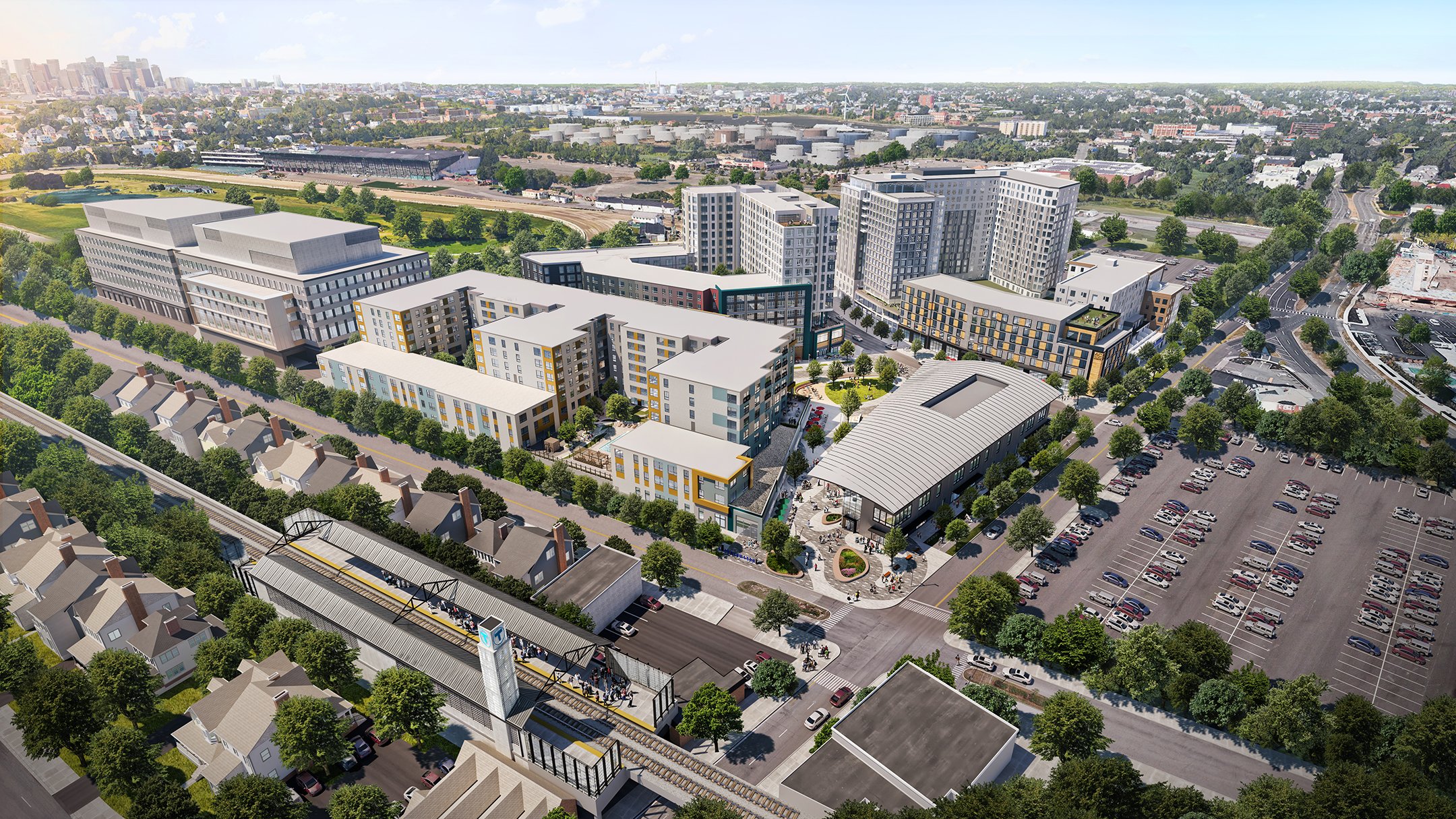
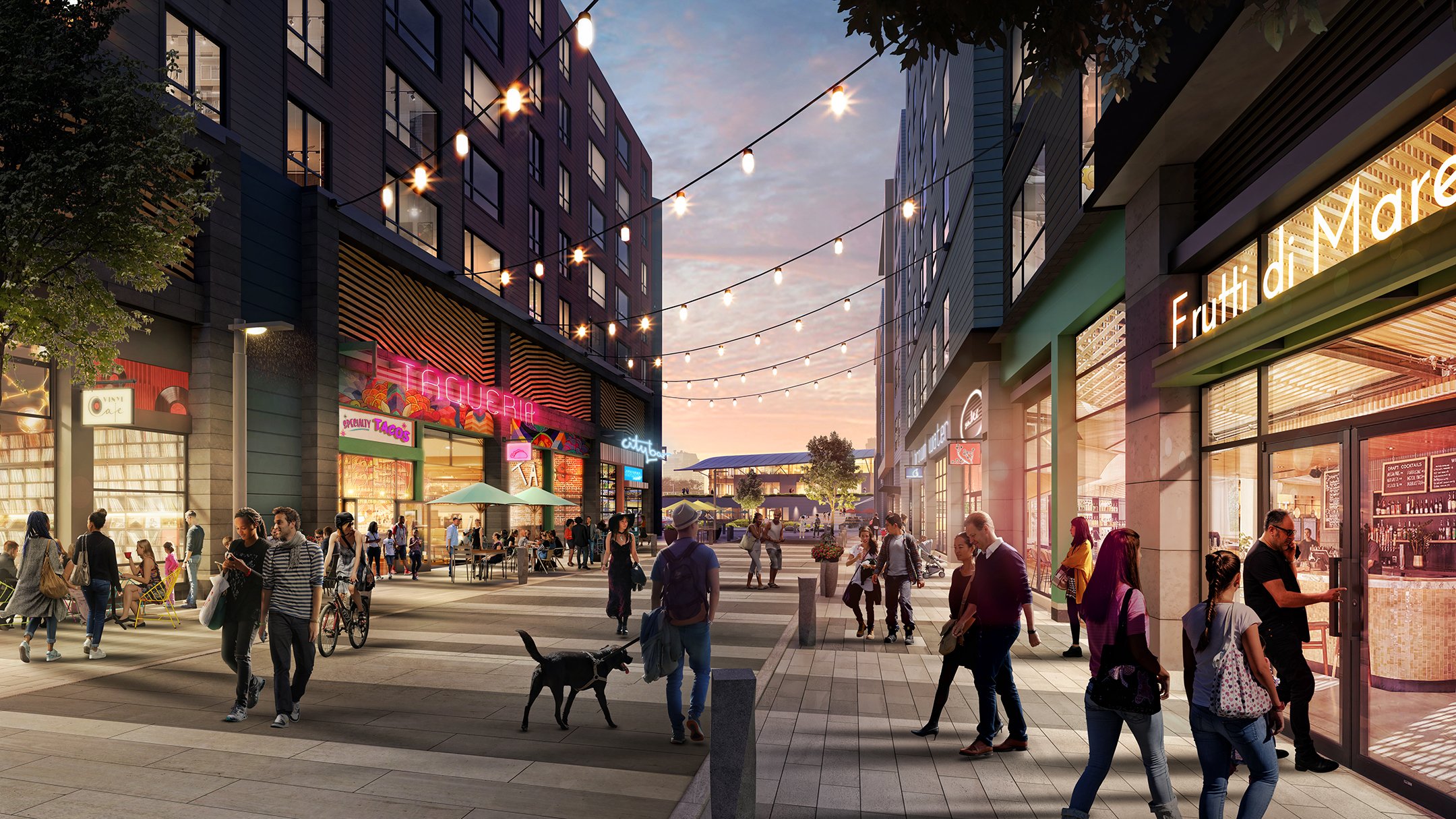

prINCIPAL-IN-CHARGE
Robert Uhlig FASLA LEED AP BD+C
pROJECT MANAGER
Bryan Jereb ASLA
Team
Client:
The HYM Investment Group, LLC
Architect:
Leers Weinzapfel Associates (Building R1)
Civil Engineer/Roadway Permitting:
Beals and Thomas
Resiliency/State Permitting:
VHB


