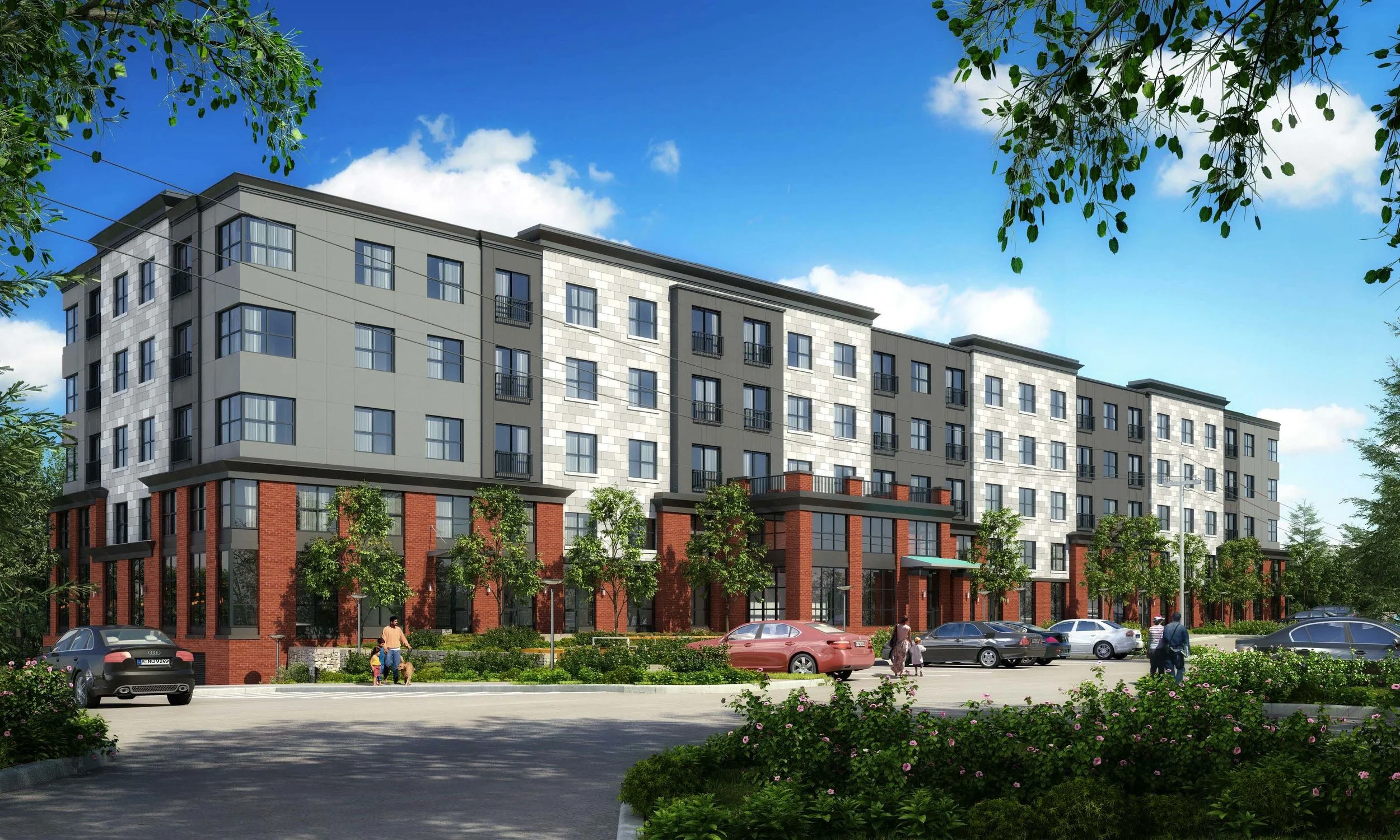One of the city’s most anticipated street redesigns—the Allen Street Reconstruction in Buffalo’s historic Allentown district—is about to break ground. The reconstruction, designed by Halvorson Design and Bergmann Associates, gives the street a new look and feel, with mountable curbs and removable bollards to provide flexibility and seamless bike/ped flow during special events and festivals.
Park chief’s bird’s-eye view frames the job
The Boston Globe interviews Pam Messenger, general manager of the Friends of Post Office Square, as she discusses ongoing improvements at the Norman B. Leventhal Park at Post Office Square. Halvorson Design has been providing ongoing landscape architecture services to the Friends since the park opened in 1992 to keep this beloved green space fresh while adapting it to meet the changing needs of park visitors. This year, the Friends and Halvorson Design are collaborating on the design of a new outdoor terrace at the Sips café, which will allow it to serve beer and wine during the summer months.
A look inside River House, the soon-to-open residential building at South Street Landing
Developers say P3 near ready for groundbreaking
The Bay State Banner reports that, according to developers Elma Lewis Partners and Feldco Development, construction is set to begin this April on Tremont Crossing in Roxbury.
This long-awaited mixed-use development will feature a variety of commercial, office, and retail spaces; more than 700 residential units, 20 percent of which will be marked as affordable; a parking garage; and an NCAAA Museum. Halvorson Design has been providing landscape and site design for many years, working closely with the architectural and development team.
Cambridge Hosts Harvard Square Plaza & Kiosk Open House
The City of Cambridge hosted an open house on Thursday to present updated designs for the renovation and revitalization of the Harvard Square Plaza and Kiosk. Attendees were given the opportunity to review updated plans and renderings, watch an animated walk-through of the renovated space, and speak directly with City officials and the design team about their impressions.
Interview with Joe Faro of Tuscan Brands
North Shore Magazine sits down with with entrepreneur Joe Faro, who is spearheading Tuscan Village the 2.8-million-square-foot mixed-use development at the site of the former Rockingham Park horse track in Salem, NH. This large scale urban development was master planned and designed by architects Prellwitz Chilinski Associates with landscape architecture by Halvorson Design.
City OKs 443-unit residential project at Boston Cab site
The Boston Herald announced that a plan by Cabot, Cabot & Forbes and the CIM Group to redevelop the former site of Boston Cab into multi-family residential units has been approved by the Boston Planning & Development Agency. Halvorson Design is part of the multi-disciplinary team, which includes CBT Architects and VBH, to create what city planners have described as “a positive addition to the Fenway neighborhood.”
Lendlease and the Green Revolution
Eleni Reed, Head of Sustainability at Lendlease, discusses how sustainability is at the heart of everything the firm does, including the new Clippership Wharf project, which is “pioneering the integration of resiliency into waterfront development” in East Boston. Designed by The Architectural Team with landscape by Halvorson Design, this multi-family residential development features raised buildings and a living shoreline.
No reservations: How a bank’s defensible perimeter embraces a public plaza
State, local leaders attend groundbreaking for Smart Growth project in Newburyport
The groundbreaking for One Boston Way, a large residential complex planned near the MBTA commuter rail station, attracted several local and state officials. Halvorson Design is collaborating with the MINCO Corporation and architects GSD Associates to transform a former MBTA parking lot into a new transit-oriented, multifamily residential community that will form Newburyport’s first Smart Growth District.










