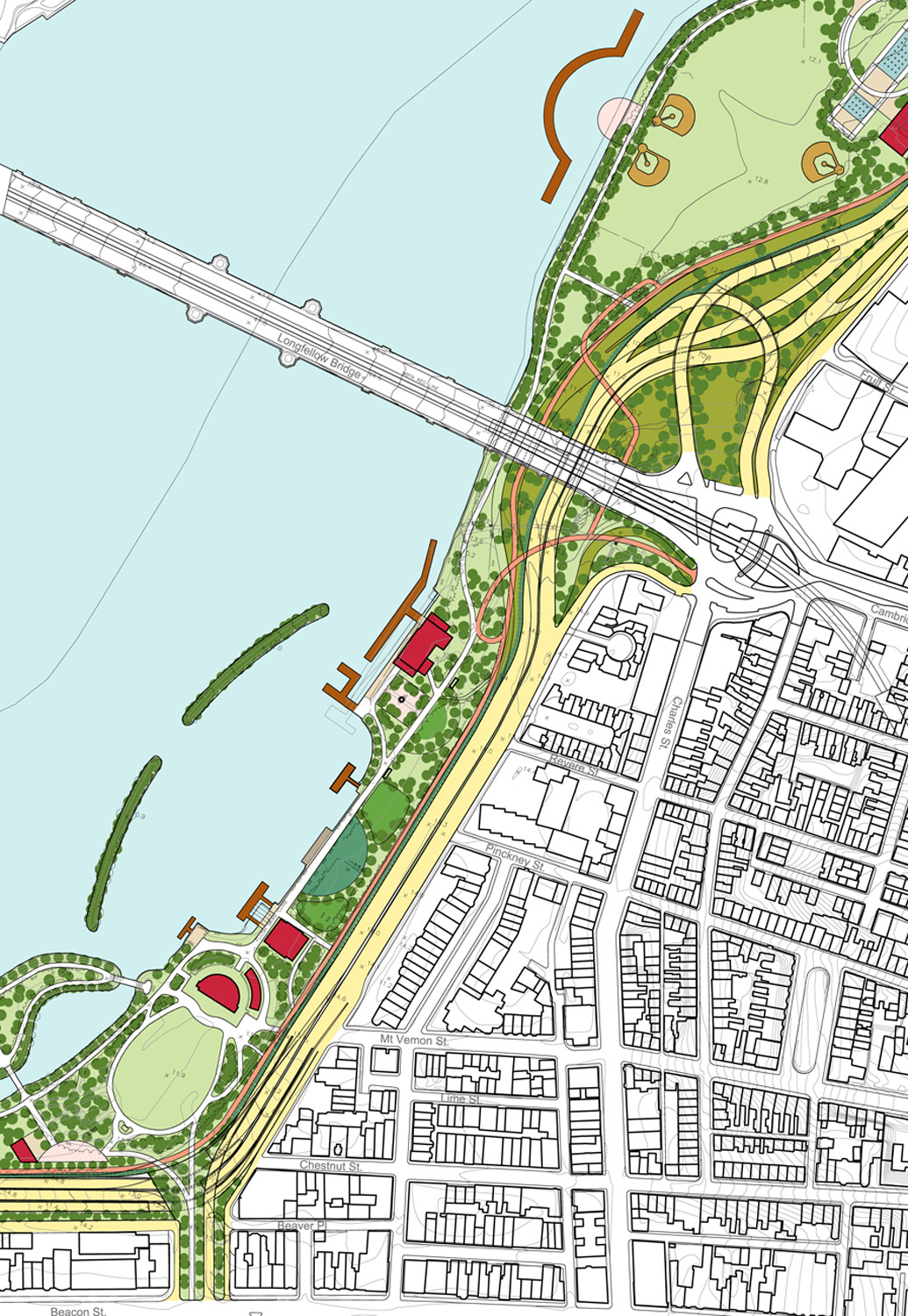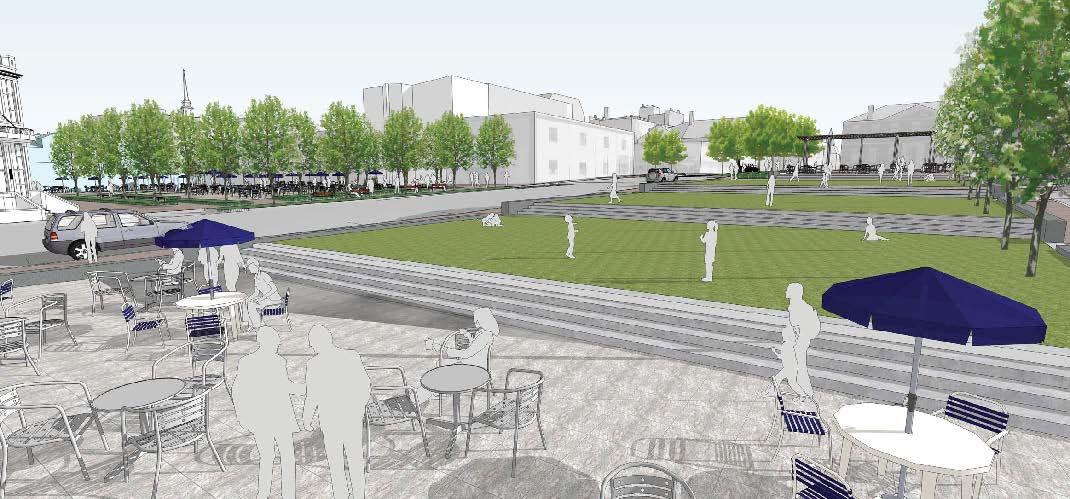Nashua Downtown Riverfront Planning
Conceptual Planning | Nashua, New Hampshire
Halvorson assisted the City to create a vision and conceptual plan to guide improvements and uses along the Nashua River corridor in downtown Nashua, NH. This process involved an extensive community engagement component with both in-person and online engagement opportunities, cost estimates and project prioritization.
Incorporating the City and community’s input into consideration, Halvorson developed a framework plan that highlights the Nashua River as an asset to the downtown, creates connectivity between the riverfront and local businesses, improves waterfront amenities for public gathering, minimizes development impacts on the riparian ecosystem, and identifies focus areas for future development. This framework will guide the City’s development strategy for the next 10 to 20 years. The final report can be accessed here.
Halvorson | Tighe & Bond Studio is currently collaborating with VHB on developing designs for the first phase of implementation.
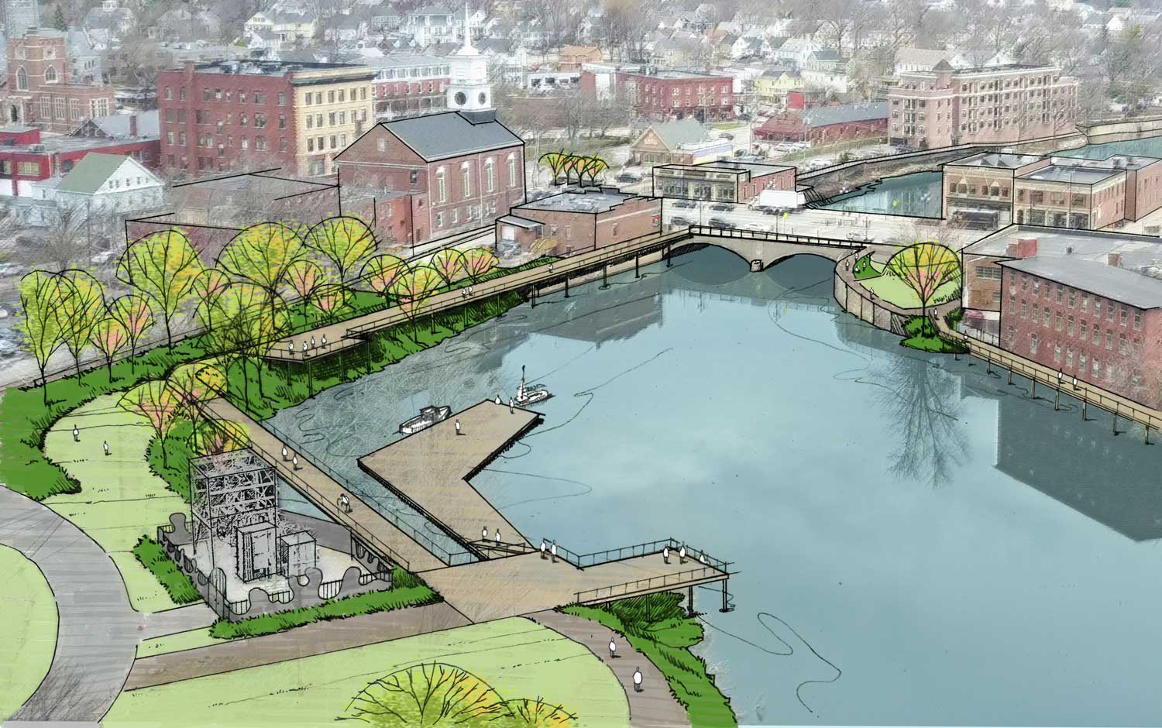
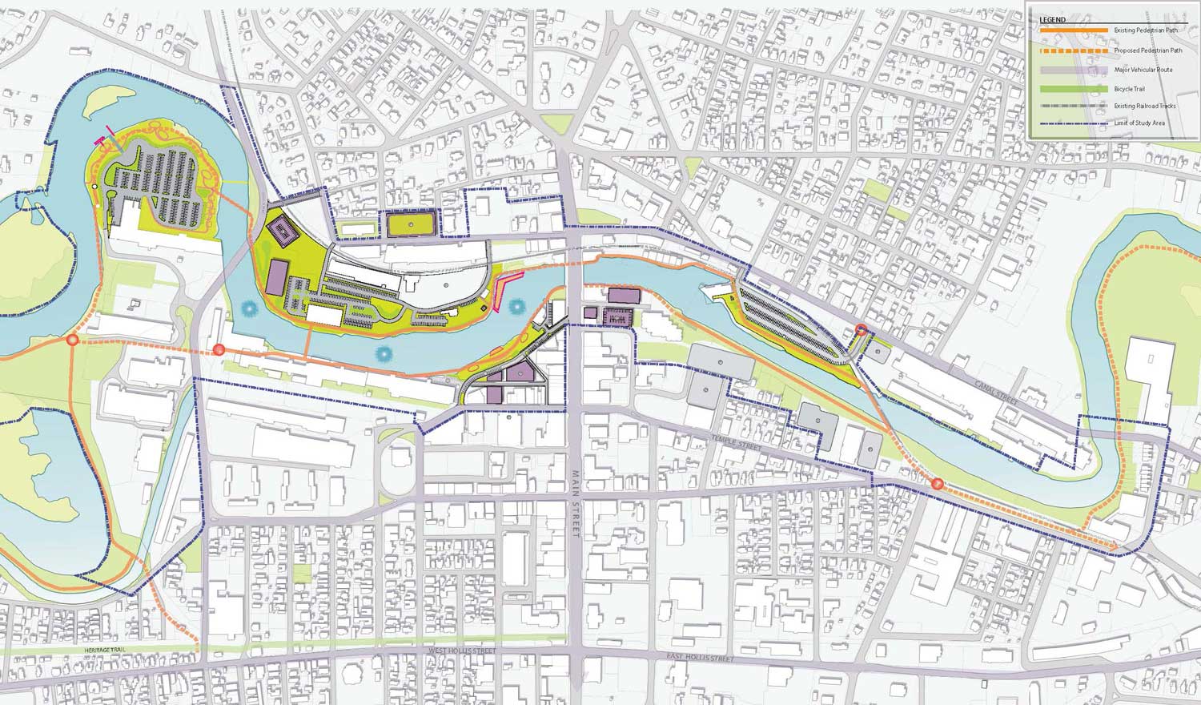
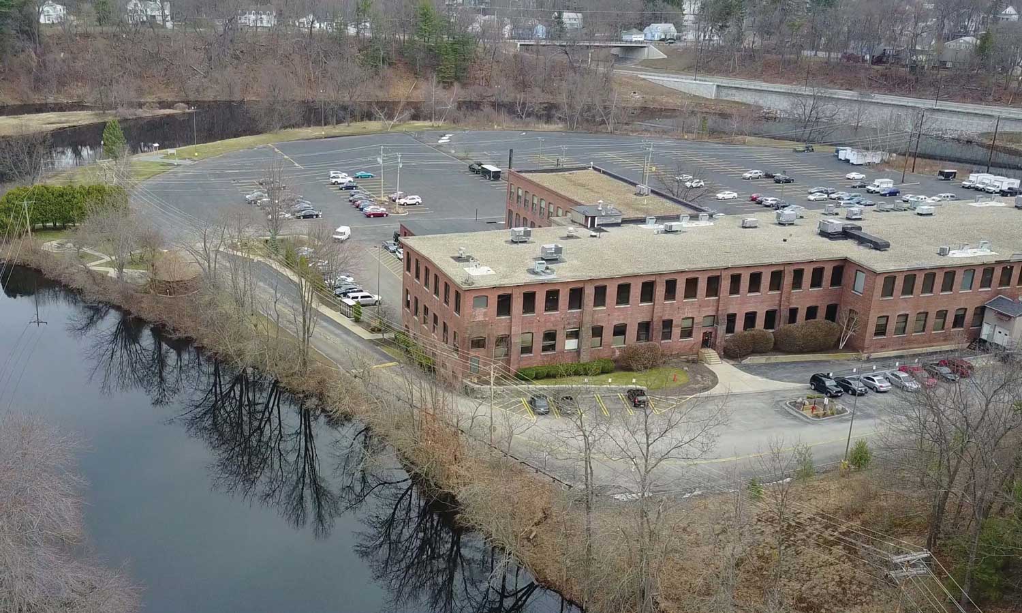
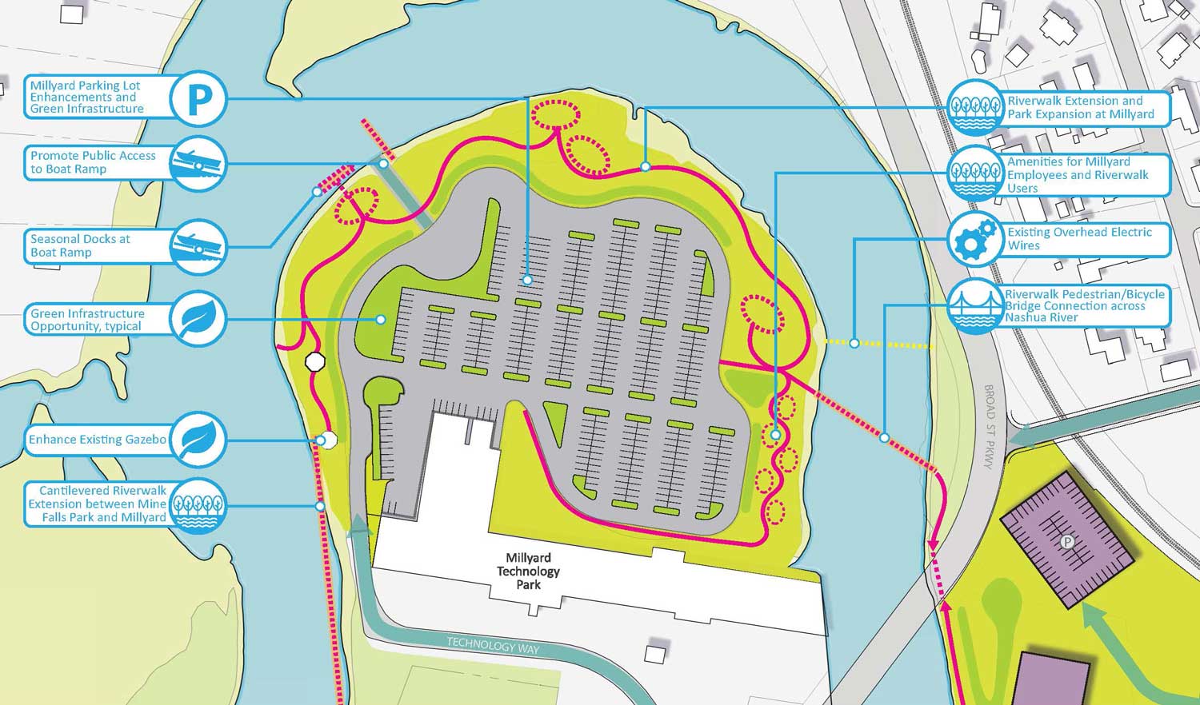
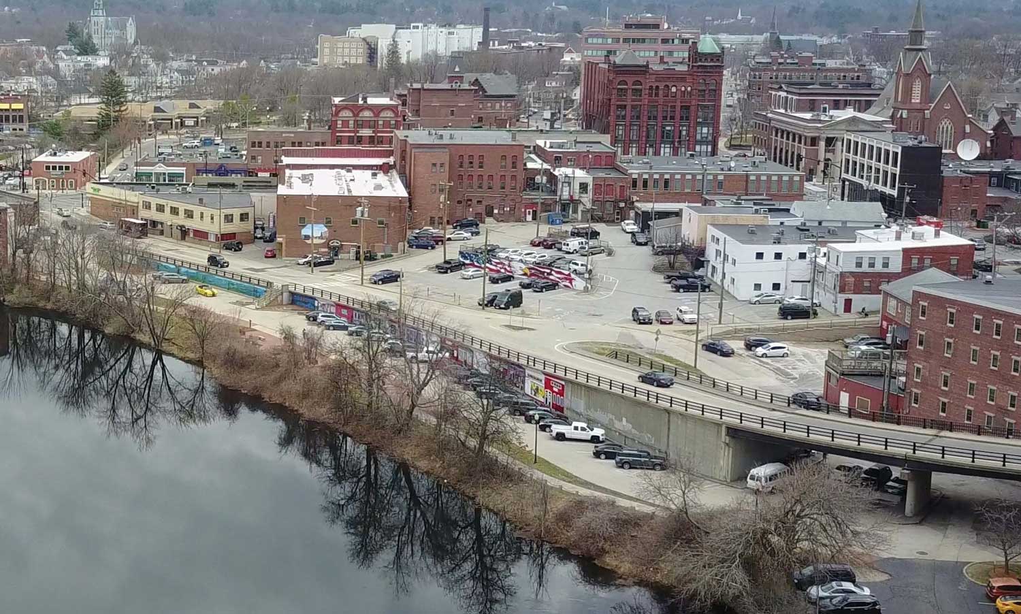
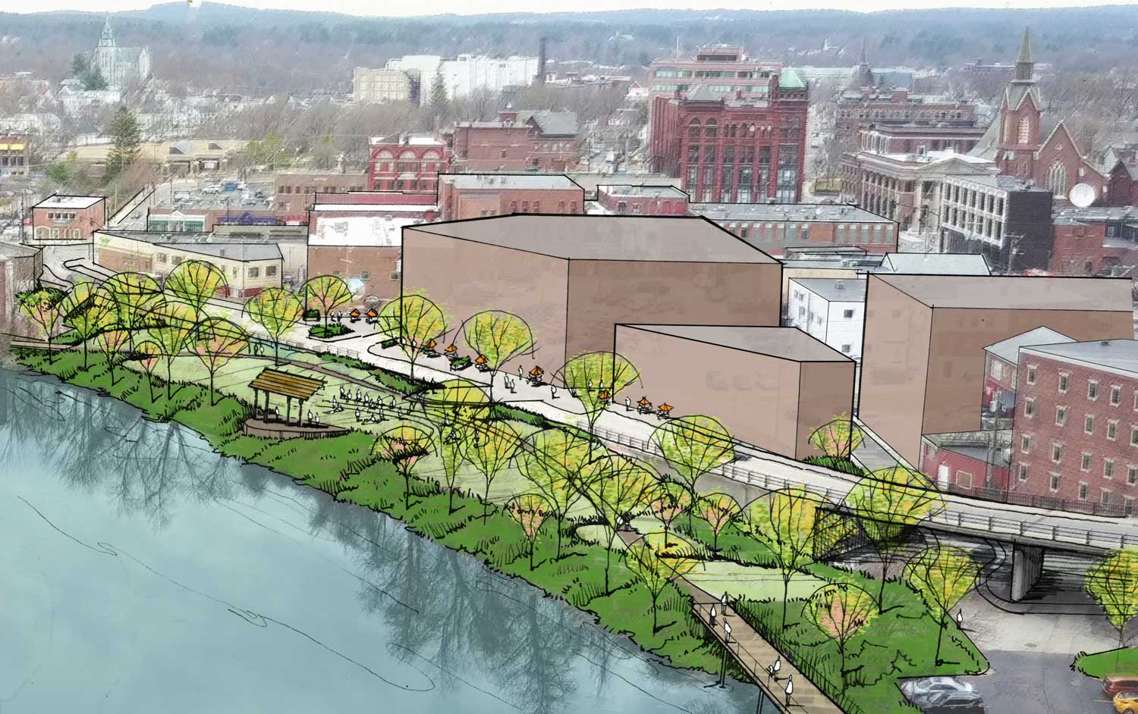
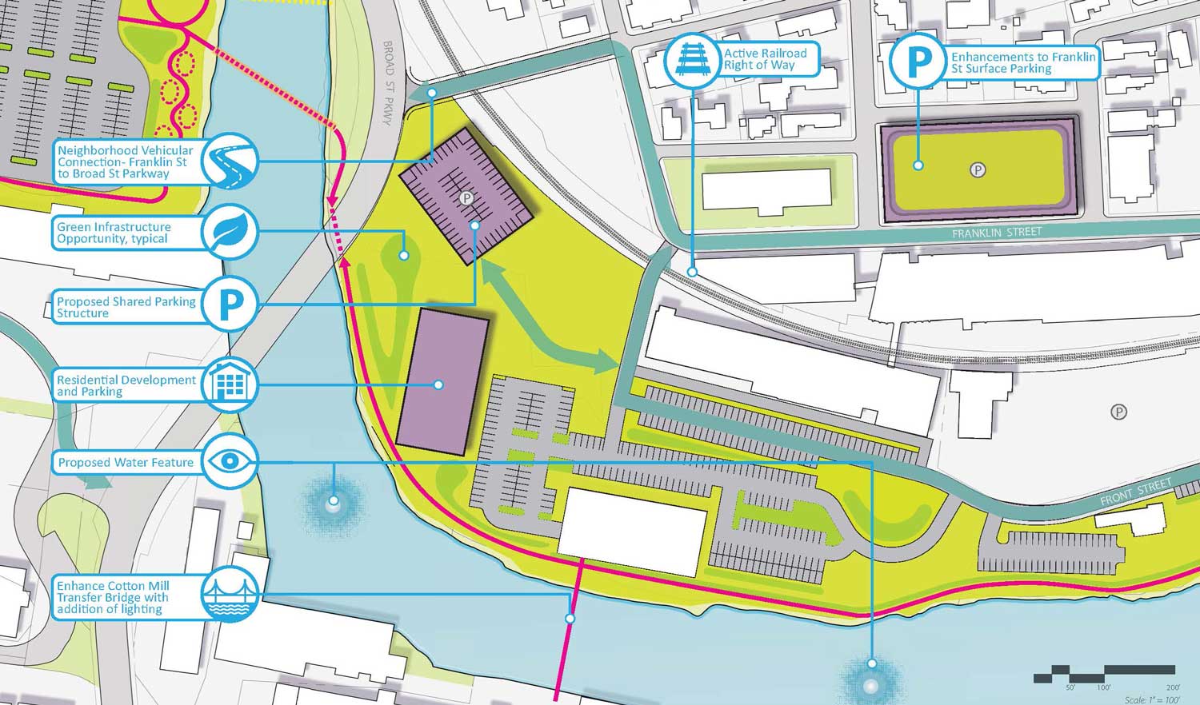
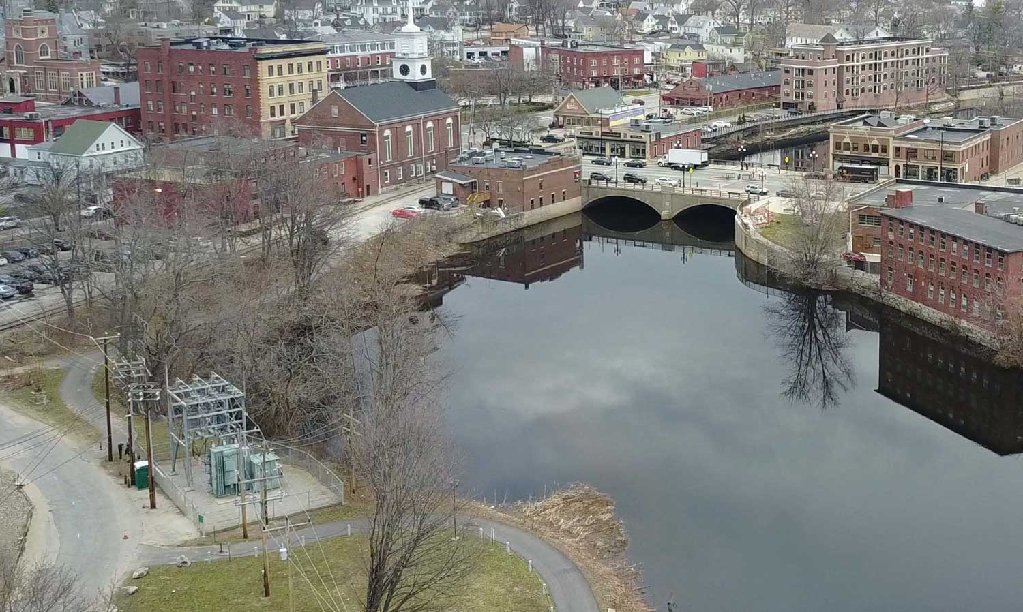
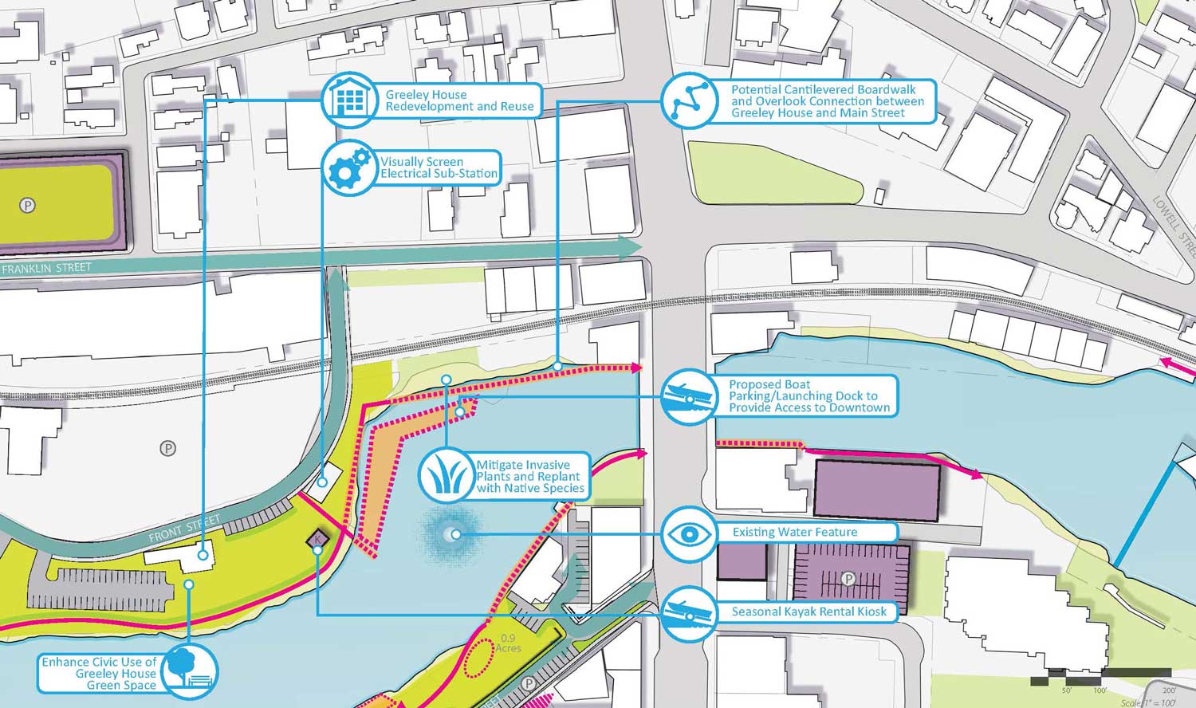
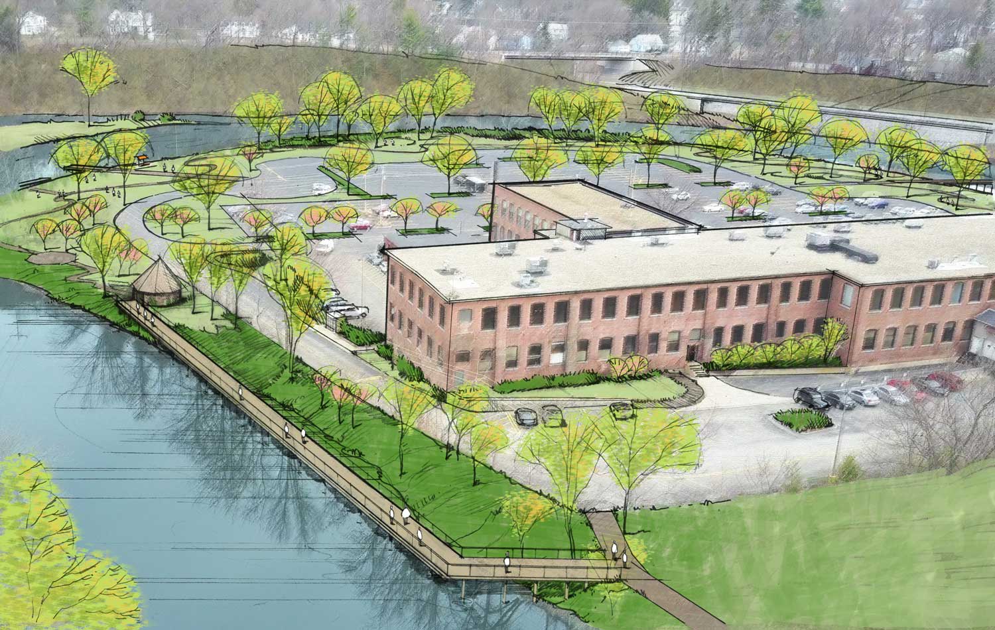
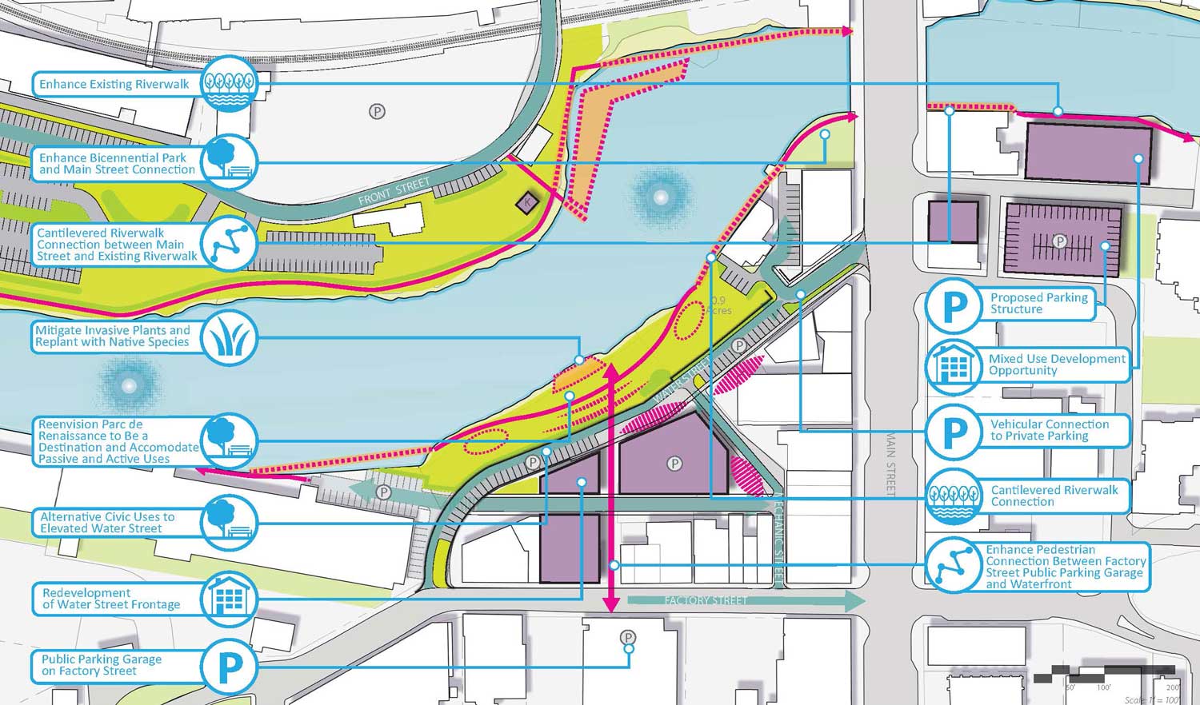
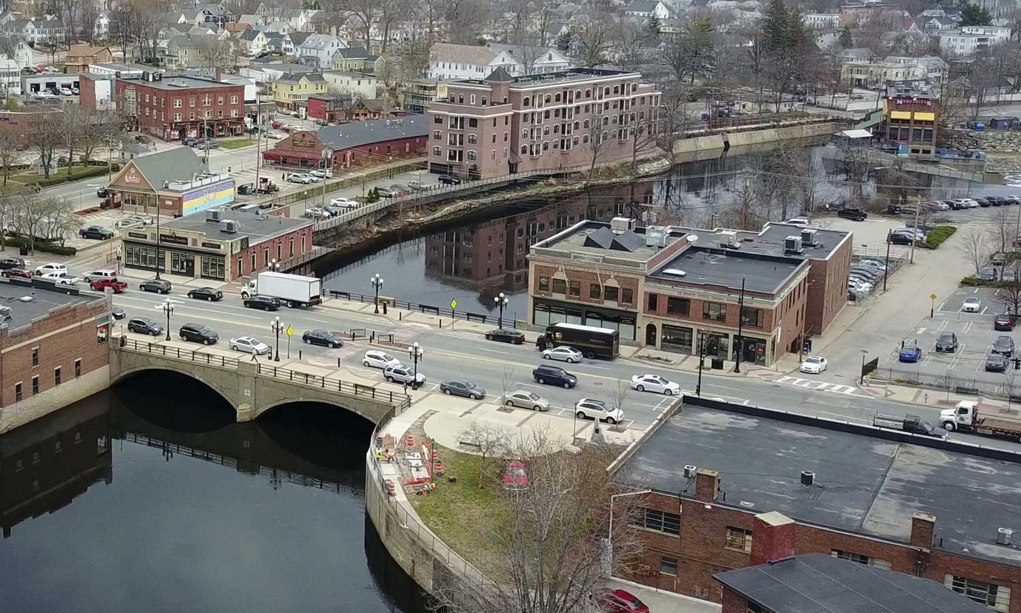
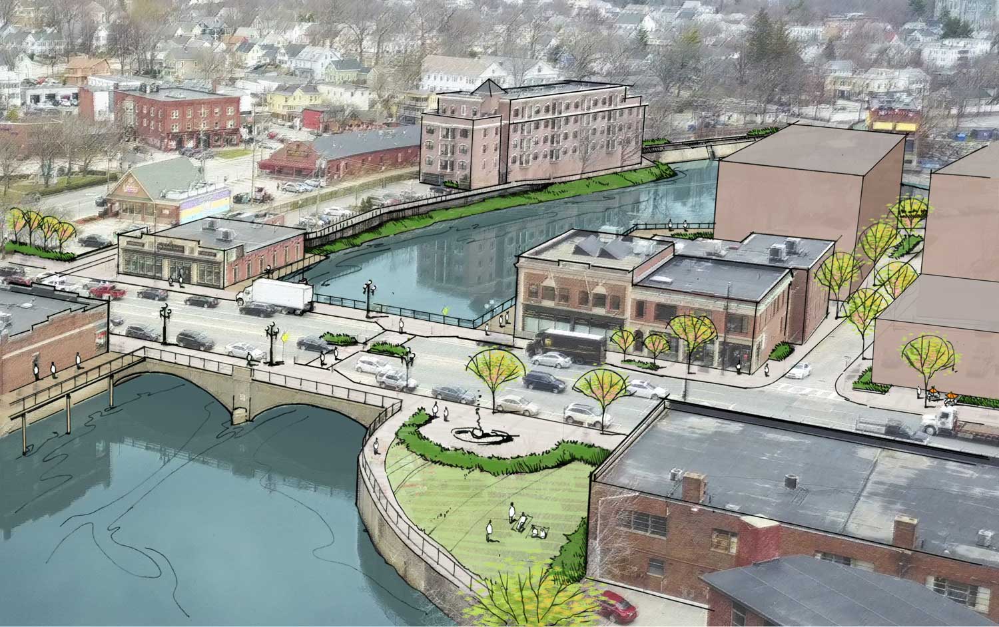
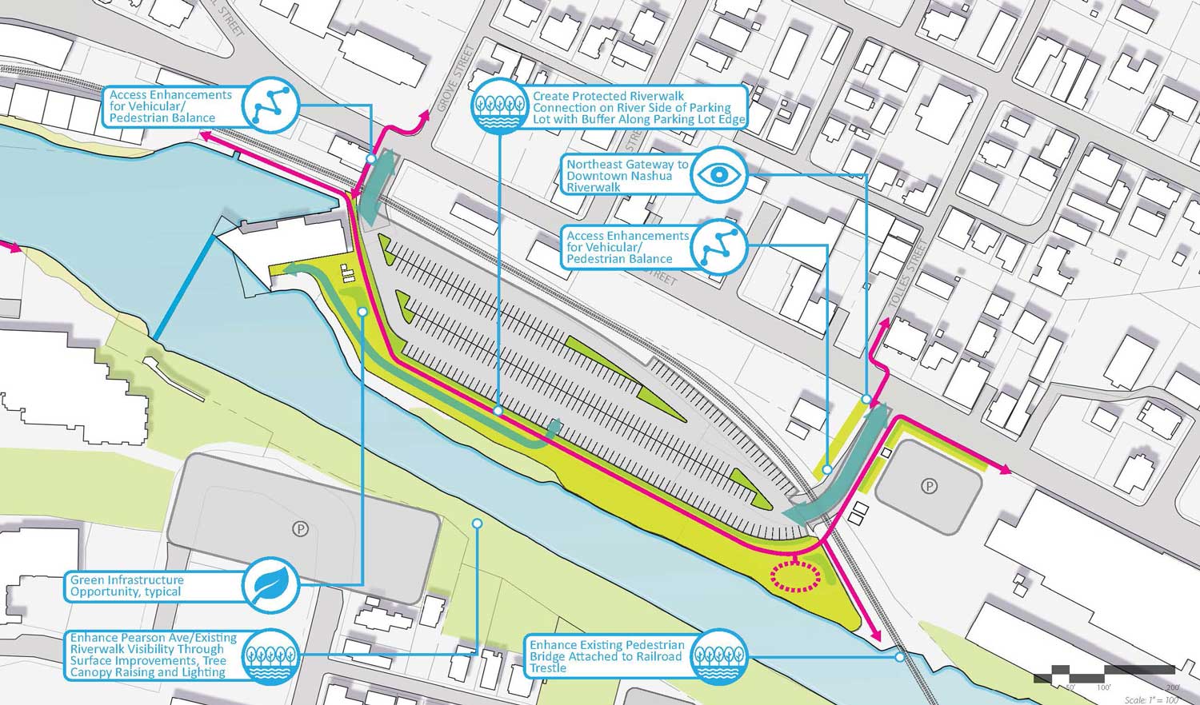
prINCIPAL-IN-CHARGE
Robert Uhlig FASLA LEED AP BD+C
Project Manager
Shannon Lane RLA
Team
Client:
City of Nashua
Architect:
CBT Architects
Civil & Stormwater Engineer:
Horsley Witten Group (Master Plan)
VHB (Phase 1 Design)
Environmental Consultant:
DeRosa Environmental



